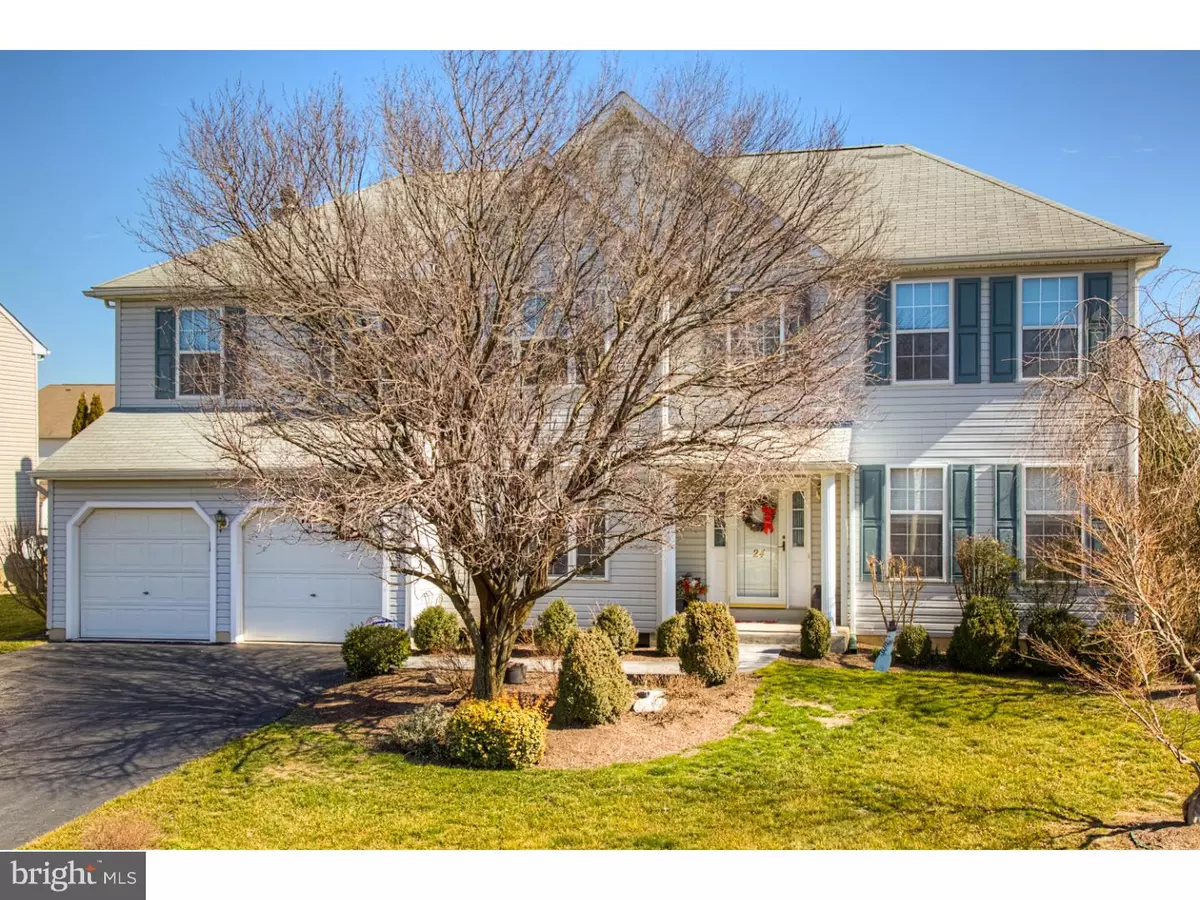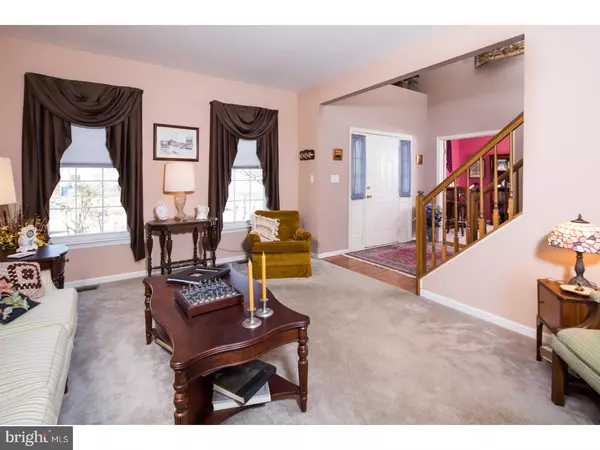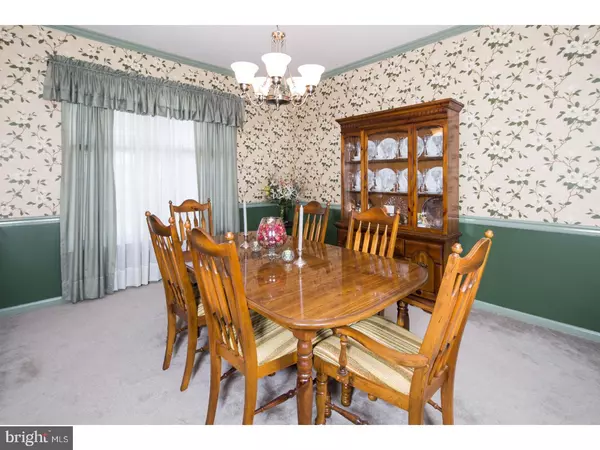$336,000
$339,900
1.1%For more information regarding the value of a property, please contact us for a free consultation.
4 Beds
3 Baths
3,225 SqFt
SOLD DATE : 05/23/2017
Key Details
Sold Price $336,000
Property Type Single Family Home
Sub Type Detached
Listing Status Sold
Purchase Type For Sale
Square Footage 3,225 sqft
Price per Sqft $104
Subdivision Norwegian Woods
MLS Listing ID 1000060816
Sold Date 05/23/17
Style Colonial
Bedrooms 4
Full Baths 2
Half Baths 1
HOA Fees $18/ann
HOA Y/N Y
Abv Grd Liv Area 3,225
Originating Board TREND
Year Built 1997
Annual Tax Amount $3,314
Tax Year 2016
Lot Size 9,583 Sqft
Acres 0.22
Lot Dimensions 82X126
Property Description
Welcome to this Colonial Style home in the highly sought after Norwegian Woods. This stunning property is in move in condition and ready for its new owner. As you walk through the front door you will find the 2 story foyer with hardwood floors. There is a spacious living room on the right and French doors to the left leading into the library/office with half bath. The center hall leads to a 20 x 12 family room where you will find a fireplace to keep warm on those chilly nights. The kitchen offers a pantry, 1 year old convection electric range with microwave and newly tiled floor. Enjoy morning coffee in the breakfast area with sliders to a large 14x 20 rear deck. The deck offers a great entertaining area and a place to relax at the end of the day. Warm yourself on those chilly nights with the fire pit in the backyard. Through the kitchen you will find the generously sized living room with chair railing. Lovely split staircase leads to the upper level. WOW! Wait until you see the spacious main bedroom suite. The master bedroom has new carpet, two walk-in closets and an entry into the main bath suite with double vanity, deep soaking tub, plus an area that houses the standing shower stall and toilet. The 14 x 12 sitting area maximizes the comfort and functionality of the master bedroom. There are 3 good-sized bedrooms and a full hall bath with shower tub and double sink. The laundry room is conveniently located on the 2nd floor. The home offers a large sized basement that can be finished. Updates include a new hot water heater, and four year old heater/air conditioner. A great convenient location just off Route 273 at Old Baltimore Pike and close to I-95 and Route 1, shopping including Christiana Mall nearby and downtown Newark and the University of Delaware. This home is easy to show, and ready to sell.
Location
State DE
County New Castle
Area Newark/Glasgow (30905)
Zoning NC6.5
Rooms
Other Rooms Living Room, Dining Room, Primary Bedroom, Bedroom 2, Bedroom 3, Kitchen, Family Room, Bedroom 1, Laundry, Other, Attic
Basement Full, Unfinished
Interior
Interior Features Primary Bath(s), Kitchen - Island, Butlers Pantry, Ceiling Fan(s), Dining Area
Hot Water Electric
Heating Gas, Forced Air
Cooling Central A/C
Flooring Wood, Fully Carpeted, Vinyl
Fireplaces Number 1
Fireplaces Type Gas/Propane
Equipment Built-In Range, Dishwasher, Disposal, Built-In Microwave
Fireplace Y
Appliance Built-In Range, Dishwasher, Disposal, Built-In Microwave
Heat Source Natural Gas
Laundry Upper Floor
Exterior
Exterior Feature Deck(s)
Garage Garage Door Opener
Garage Spaces 5.0
Utilities Available Cable TV
Water Access N
Roof Type Shingle
Accessibility None
Porch Deck(s)
Attached Garage 2
Total Parking Spaces 5
Garage Y
Building
Lot Description Irregular
Story 2
Foundation Concrete Perimeter
Sewer Public Sewer
Water Public
Architectural Style Colonial
Level or Stories 2
Additional Building Above Grade
New Construction N
Schools
School District Christina
Others
Senior Community No
Tax ID 09-034.30-227
Ownership Fee Simple
Acceptable Financing Conventional, VA, FHA 203(b)
Listing Terms Conventional, VA, FHA 203(b)
Financing Conventional,VA,FHA 203(b)
Read Less Info
Want to know what your home might be worth? Contact us for a FREE valuation!

Our team is ready to help you sell your home for the highest possible price ASAP

Bought with Julie A Spagnolo • Long & Foster Real Estate, Inc.

43777 Central Station Dr, Suite 390, Ashburn, VA, 20147, United States
GET MORE INFORMATION






