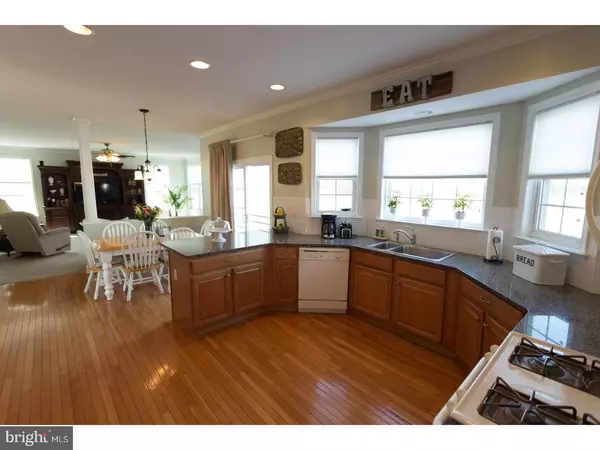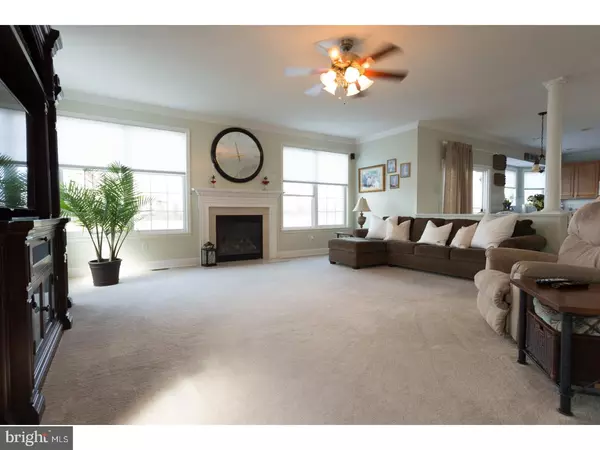$400,000
$410,000
2.4%For more information regarding the value of a property, please contact us for a free consultation.
4 Beds
3 Baths
3,350 SqFt
SOLD DATE : 05/26/2017
Key Details
Sold Price $400,000
Property Type Single Family Home
Sub Type Detached
Listing Status Sold
Purchase Type For Sale
Square Footage 3,350 sqft
Price per Sqft $119
Subdivision The Legends
MLS Listing ID 1000060990
Sold Date 05/26/17
Style Colonial
Bedrooms 4
Full Baths 2
Half Baths 1
HOA Y/N N
Abv Grd Liv Area 3,350
Originating Board TREND
Year Built 2004
Annual Tax Amount $3,170
Tax Year 2016
Lot Size 0.260 Acres
Acres 0.26
Lot Dimensions 70X125
Property Description
Come see this gorgeous home located in the sought after community of The Legends and the Appoquinimink School District. Inside the home you will find a floor plan that is perfect for entertaining. Upon entering the home you will notice the grand foyer with gleaming hardwood floors and a beautiful turned stairs. The Kitchen offers an abundance of cabinets, granite countertops, hardwood floors, an eat-in breakfast area and a bay window offering gorgeous views of the pool, patio and golf course! The Family Room is open to the kitchen and is very generous in size. It also offers a gas fireplace, 5 windows for taking in more great views and rear stairs for convenience! The Dining Room is adjacent to the kitchen and is also open to the Living Room which makes entertaining a cinch. Both rooms feature hardwood floors. The main level also offers an office with beautiful glass doors and hardwood floors. Upstairs you will find a Master Bedroom with a grand double door entry, a tray ceiling, his and her closets and a separate sitting area! The Master Bathroom is just as grand with his and her vanities, a corner Jacuzzi and a tile floor. There are also 3 other generous size bedrooms and another full bath upstairs. The Laundry Room is conveniently located on this level too. The unfinished basement is perfect for all your storage needs or to finish off as you please. The possibilities are endless with this large space. Outside the home you will find your very own Oasis! The patio is simply breathtaking and perfect for even the largest crowds. The pool offers a gorgeous freeform shape. Picture yourself on a raft and relaxing after a long day. The patio area also offers a fire pit to warm up after a late night swim or for roasting marshmallows. Want to have a cook out? No problem with the built in grill! This is an amazing home with so much to offer inside and out. There is no need to go on vacation because you will feel like you are vacation in your very own home. The community also has a lot to offer with the Award Winning Golf Course, "The Pub" Restaurant, tennis courts, community pool and Banquet Rooms available for any event. Life doesn't get any better than this. Eat and play in the neighborhood you live in!
Location
State DE
County New Castle
Area South Of The Canal (30907)
Zoning 23R-2
Rooms
Other Rooms Living Room, Dining Room, Primary Bedroom, Bedroom 2, Bedroom 3, Kitchen, Family Room, Bedroom 1, Laundry, Other
Basement Full, Unfinished
Interior
Interior Features Butlers Pantry, Ceiling Fan(s), Dining Area
Hot Water Electric
Heating Gas, Forced Air
Cooling Central A/C
Flooring Wood, Fully Carpeted, Tile/Brick
Fireplaces Number 1
Equipment Oven - Self Cleaning, Dishwasher, Refrigerator, Built-In Microwave
Fireplace Y
Appliance Oven - Self Cleaning, Dishwasher, Refrigerator, Built-In Microwave
Heat Source Natural Gas
Laundry Upper Floor
Exterior
Garage Spaces 5.0
Fence Other
Pool In Ground
Amenities Available Tot Lots/Playground
View Y/N Y
Water Access N
View Golf Course
Roof Type Shingle
Accessibility None
Attached Garage 2
Total Parking Spaces 5
Garage Y
Building
Lot Description Cul-de-sac, Front Yard, Rear Yard, SideYard(s)
Story 2
Foundation Concrete Perimeter
Sewer Public Sewer
Water Public
Architectural Style Colonial
Level or Stories 2
Additional Building Above Grade
Structure Type 9'+ Ceilings
New Construction N
Schools
School District Appoquinimink
Others
HOA Fee Include Common Area Maintenance,Snow Removal
Senior Community No
Tax ID 23-028.00-009
Ownership Fee Simple
Security Features Security System
Read Less Info
Want to know what your home might be worth? Contact us for a FREE valuation!

Our team is ready to help you sell your home for the highest possible price ASAP

Bought with Kristine A Maroney • RE/MAX Town & Country

43777 Central Station Dr, Suite 390, Ashburn, VA, 20147, United States
GET MORE INFORMATION






