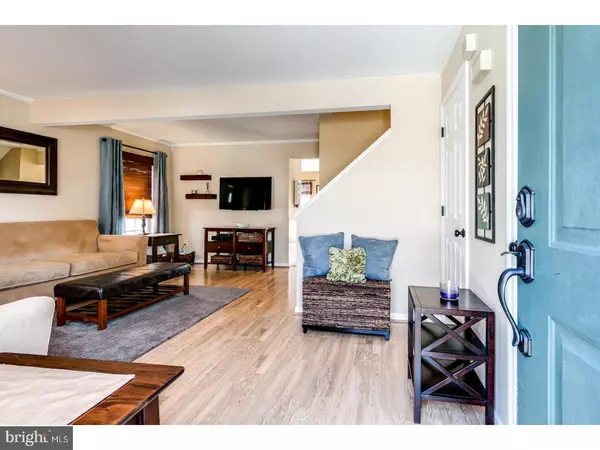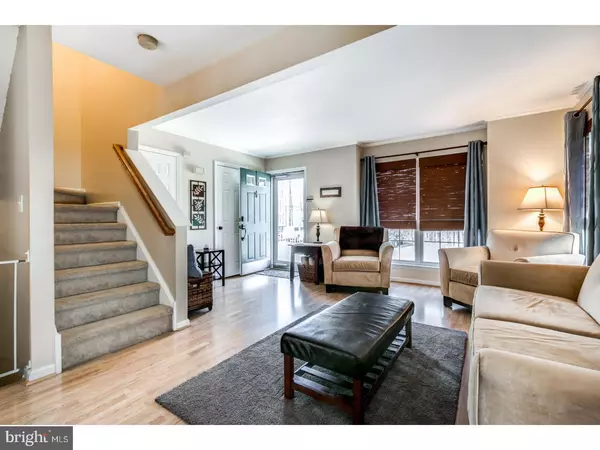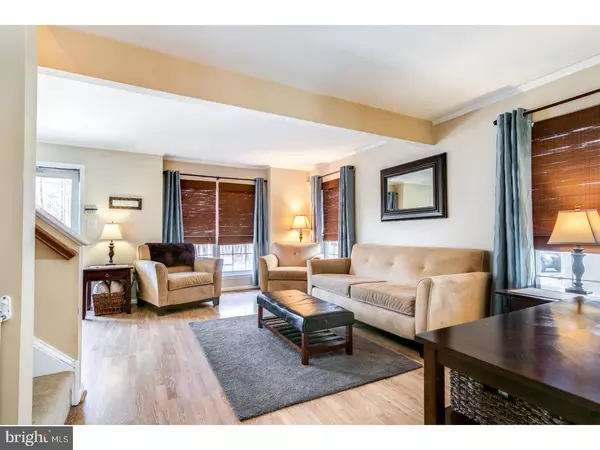$200,000
$199,000
0.5%For more information regarding the value of a property, please contact us for a free consultation.
2 Beds
3 Baths
1,575 SqFt
SOLD DATE : 04/20/2017
Key Details
Sold Price $200,000
Property Type Townhouse
Sub Type End of Row/Townhouse
Listing Status Sold
Purchase Type For Sale
Square Footage 1,575 sqft
Price per Sqft $126
Subdivision Gender Woods
MLS Listing ID 1000061546
Sold Date 04/20/17
Style Other
Bedrooms 2
Full Baths 2
Half Baths 1
HOA Fees $16/ann
HOA Y/N Y
Abv Grd Liv Area 1,575
Originating Board TREND
Year Built 1998
Annual Tax Amount $1,794
Tax Year 2016
Lot Size 4,356 Sqft
Acres 0.1
Lot Dimensions 44X134
Property Description
Welcome home to this well maintained end unit townhome in the desirable Gender Woods! The upgrades jump out at you the moment you walk in. The floorplan is very open with lots of natural lighting. The large updated eat-in kitchen extends out to a grand deck offering two sets of stairs that leads you to the patio below the deck. The patio provides an electrical outlet to support your future hot tub and/or other entertainment needs. The fenced in yard backs to woods and includes a shed for lots of storage. The master suite offers a spacious walk-in closet, vaulted ceilings, and a luxury tiled shower in the bathroom. The secondary bedroom offers a large space that includes a closet that compliments it's room size. All of the bathrooms have been updated, newer paint throughout, and updated hardware on the doors. The owners took great pride in modernizing this home, and it won't last long...schedule your tour today!! Conveniently close to shopping, restaurants, Christiana Hospital, and major highways. 1 year Home Warranty Included. Open House, Sunday March 12th.
Location
State DE
County New Castle
Area Newark/Glasgow (30905)
Zoning NCTH
Rooms
Other Rooms Living Room, Primary Bedroom, Kitchen, Family Room, Bedroom 1
Basement Full, Fully Finished
Interior
Interior Features Primary Bath(s), Kitchen - Island, Butlers Pantry, Kitchen - Eat-In
Hot Water Electric
Heating Electric, Forced Air
Cooling Central A/C
Flooring Fully Carpeted
Equipment Oven - Self Cleaning, Dishwasher, Built-In Microwave
Fireplace N
Appliance Oven - Self Cleaning, Dishwasher, Built-In Microwave
Heat Source Electric
Laundry Basement
Exterior
Exterior Feature Deck(s), Patio(s)
Water Access N
Roof Type Shingle
Accessibility None
Porch Deck(s), Patio(s)
Garage N
Building
Lot Description Rear Yard
Story 2
Sewer Public Sewer
Water Public
Architectural Style Other
Level or Stories 2
Additional Building Above Grade
New Construction N
Schools
School District Christina
Others
Senior Community No
Tax ID 09-033.20-085
Ownership Fee Simple
Acceptable Financing Conventional, VA, FHA 203(b)
Listing Terms Conventional, VA, FHA 203(b)
Financing Conventional,VA,FHA 203(b)
Read Less Info
Want to know what your home might be worth? Contact us for a FREE valuation!

Our team is ready to help you sell your home for the highest possible price ASAP

Bought with S. Brian Hadley • Patterson-Schwartz-Hockessin

43777 Central Station Dr, Suite 390, Ashburn, VA, 20147, United States
GET MORE INFORMATION






