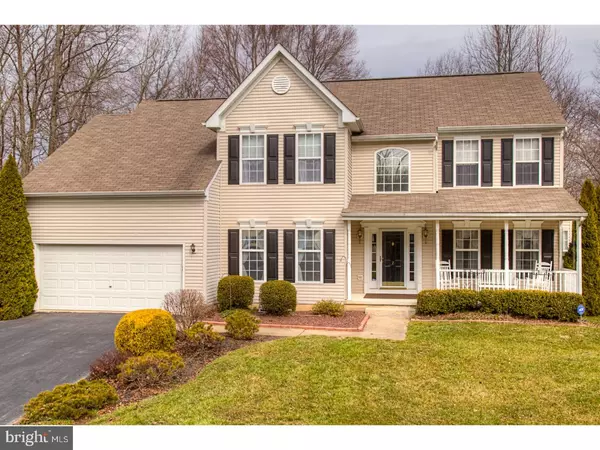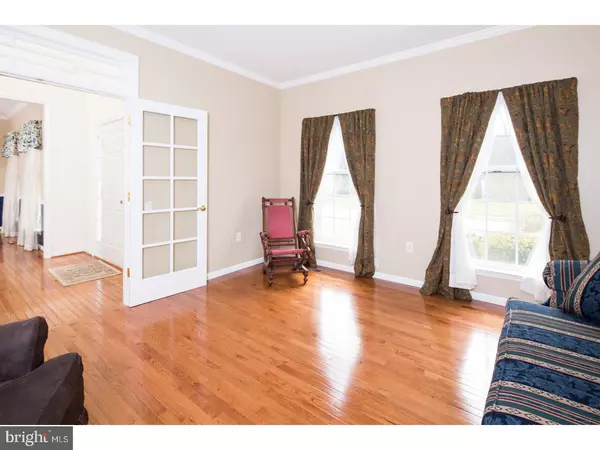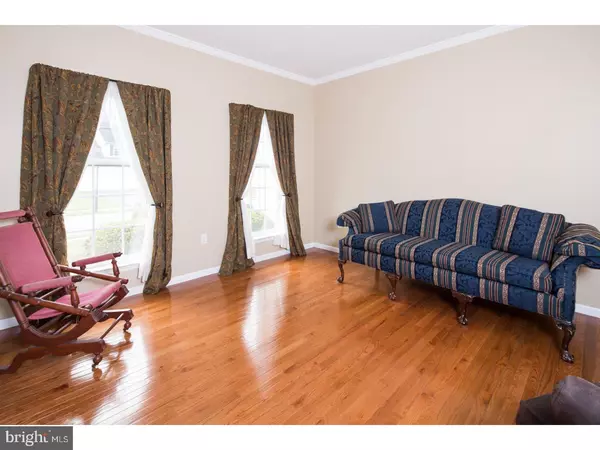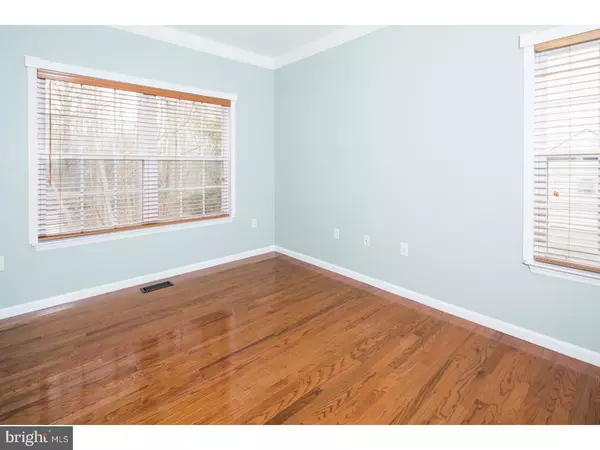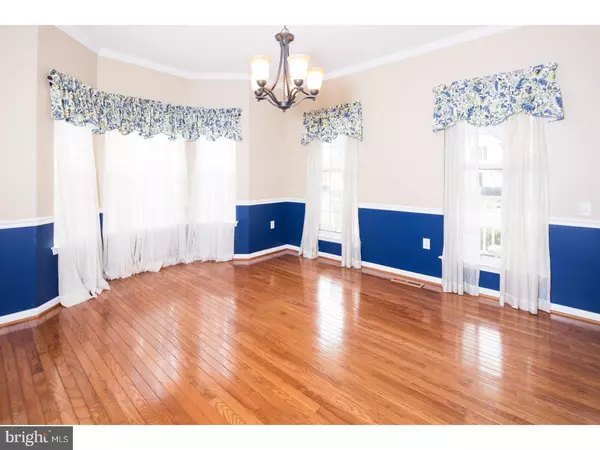$365,000
$369,900
1.3%For more information regarding the value of a property, please contact us for a free consultation.
4 Beds
3 Baths
2,925 SqFt
SOLD DATE : 06/26/2017
Key Details
Sold Price $365,000
Property Type Single Family Home
Sub Type Detached
Listing Status Sold
Purchase Type For Sale
Square Footage 2,925 sqft
Price per Sqft $124
Subdivision Deerborne Woods
MLS Listing ID 1000062632
Sold Date 06/26/17
Style Colonial
Bedrooms 4
Full Baths 2
Half Baths 1
HOA Fees $18/ann
HOA Y/N Y
Abv Grd Liv Area 2,925
Originating Board TREND
Year Built 2002
Annual Tax Amount $3,118
Tax Year 2016
Lot Size 10,019 Sqft
Acres 0.23
Lot Dimensions 106X112
Property Description
This 2 story colonial, located in the desirable community of Deerborne Woods, sits on a premium cul-de-sac lot and backs to open space. The two-story foyer entrance, flanked by formal living and dining rooms, welcomes you with gleaming hardwood floors that flow seamlessly from one room to the next. The updated eat-in kitchen features center island, ample cabinet and counter space, large pantry, Corian countertops and recessed lighting. Peachtree high efficiency French doors lead to an amazing screened in porch. The porch provides stunning views of the wooded landscape and is a great space for entertaining or just relaxing with a good book. Step back inside to the two-story family room with electric fireplace and a thoughtfully positioned second staircase. Large picture windows that allow vast amounts of natural light to brighten the room. If working from home is an option, the main level study provides a quiet and private place from which to do business. Follow the grand turned staircase upstairs where you'll be impressed by the master bedroom with large walk-in closet and recently updated master bath with jetted tub. This floor also features 3 large bedrooms and a full hall bath. The full partially finished basement (Owens Corning) includes 9" ceilings, a rough-in for a full bath, egress window and endless possibilities. Conveniently located close to downtown Newark and UD, Elkton, MD and to I95, this property is also within the 5 mile radius for Newark Charter School. This is truly a beautiful, move in ready property that you will be proud to call home.
Location
State DE
County New Castle
Area Newark/Glasgow (30905)
Zoning NC21
Rooms
Other Rooms Living Room, Dining Room, Primary Bedroom, Bedroom 2, Bedroom 3, Kitchen, Family Room, Bedroom 1, Laundry, Other
Basement Full
Interior
Interior Features Primary Bath(s), Kitchen - Island, Butlers Pantry, Ceiling Fan(s), Kitchen - Eat-In
Hot Water Natural Gas
Heating Heat Pump - Gas BackUp
Cooling Central A/C
Flooring Wood, Fully Carpeted, Vinyl, Tile/Brick
Fireplaces Number 1
Equipment Oven - Self Cleaning, Dishwasher, Disposal, Built-In Microwave
Fireplace Y
Window Features Bay/Bow
Appliance Oven - Self Cleaning, Dishwasher, Disposal, Built-In Microwave
Laundry Main Floor
Exterior
Exterior Feature Patio(s), Porch(es)
Garage Spaces 5.0
Utilities Available Cable TV
Water Access N
Accessibility None
Porch Patio(s), Porch(es)
Total Parking Spaces 5
Garage N
Building
Lot Description Cul-de-sac, Level, Trees/Wooded, Front Yard, Rear Yard, SideYard(s)
Story 2
Sewer Public Sewer
Water Public
Architectural Style Colonial
Level or Stories 2
Additional Building Above Grade
Structure Type Cathedral Ceilings,9'+ Ceilings
New Construction N
Schools
School District Christina
Others
Senior Community No
Tax ID 11-016.30-053
Ownership Fee Simple
Read Less Info
Want to know what your home might be worth? Contact us for a FREE valuation!

Our team is ready to help you sell your home for the highest possible price ASAP

Bought with Jinhong Shi • PRS Real Estate Group

43777 Central Station Dr, Suite 390, Ashburn, VA, 20147, United States
GET MORE INFORMATION


