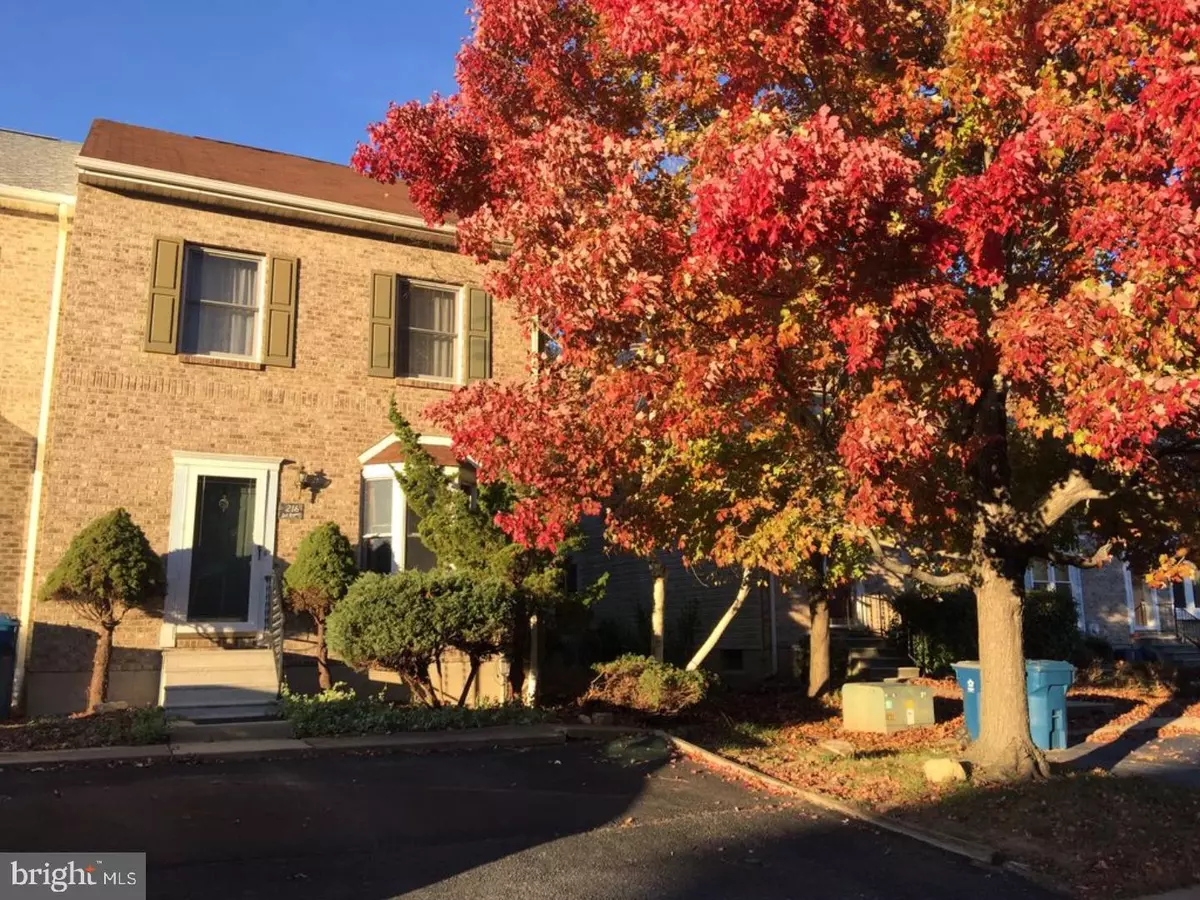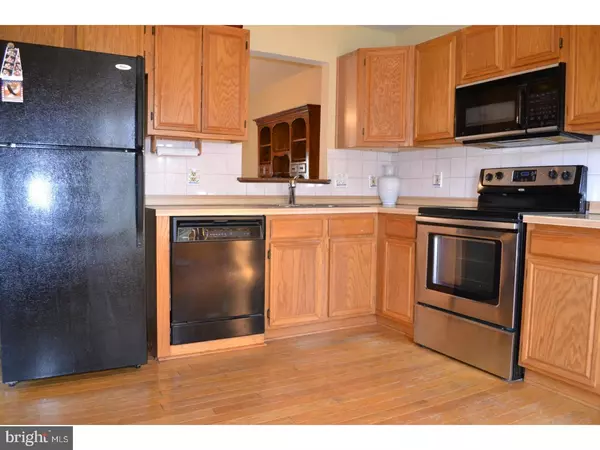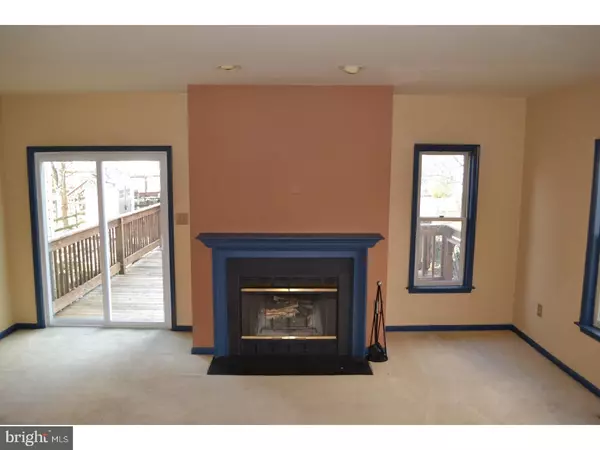$179,500
$174,900
2.6%For more information regarding the value of a property, please contact us for a free consultation.
3 Beds
3 Baths
1,525 SqFt
SOLD DATE : 07/17/2017
Key Details
Sold Price $179,500
Property Type Townhouse
Sub Type End of Row/Townhouse
Listing Status Sold
Purchase Type For Sale
Square Footage 1,525 sqft
Price per Sqft $117
Subdivision Christiana Green
MLS Listing ID 1000061884
Sold Date 07/17/17
Style Other
Bedrooms 3
Full Baths 2
Half Baths 1
HOA Fees $7/ann
HOA Y/N Y
Abv Grd Liv Area 1,525
Originating Board TREND
Year Built 1991
Annual Tax Amount $1,941
Tax Year 2016
Lot Size 3,920 Sqft
Acres 0.09
Lot Dimensions 30X127
Property Description
BACK ON THE MARKET! Great opportunity to get a home priced below appraised value!. You could save money by waiving inspections. As you walk up to this end unit, you'll notice 2 off street parking spaces reserved for this home. In the entry way, you'll find hardwood floors that run through the kitchen. The eat in kitchen has plenty of cupboard space, a stainless steel stove, double sink, and dishwasher. All appliances are included in the sale. The pass through window, over the sink, gives you a view of the spacious dining and living rooms. The step down living room boasts a clean, operable wood burning fire place for chilly days and cozy evenings. To the left of the fireplace, is a sliding door that exits to an expansive deck, complete with a screened gazebo. The extra large back yard has beautiful trees and landscaping. Finishing off the main floor, is a conveniently located 1/2 bath. The bathroom door is a beautiful solid oak, as are all other interior doors in the home. At the top of the stairs, you'll find a full bath, 2 bedrooms, and master suite. The master suite has vaulted ceilings, and a large loft which could be used for a home office, sitting area, craft space, or dressing room. 2 large skylights brighten the space, and can be opened for airflow. The master bath has a shower/tub combo and sink vanity with extra storage. You will find the laundry in a large, unfinished basement, with plenty of storage room. The basement has high ceilings, and is a finish-able space. With a little paint and new flooring, you could build quick equity in this promising house! Or, go a step further with updates to the kitchen and bathrooms to transform this into the home of your dreams! This property has been priced below market value to reflect the need for updates! Don't miss out on the opportunity to make this house your home!
Location
State DE
County New Castle
Area Newark/Glasgow (30905)
Zoning NCPUD
Rooms
Other Rooms Living Room, Dining Room, Primary Bedroom, Bedroom 2, Kitchen, Bedroom 1, Other, Attic
Basement Full, Unfinished
Interior
Interior Features Primary Bath(s), Skylight(s), Ceiling Fan(s), Attic/House Fan, Stall Shower, Kitchen - Eat-In
Hot Water Electric
Heating Heat Pump - Electric BackUp, Forced Air
Cooling Central A/C
Flooring Wood, Fully Carpeted, Vinyl
Fireplaces Number 1
Equipment Oven - Self Cleaning, Dishwasher
Fireplace Y
Window Features Bay/Bow
Appliance Oven - Self Cleaning, Dishwasher
Laundry Basement
Exterior
Exterior Feature Deck(s)
Fence Other
Utilities Available Cable TV
Water Access N
Roof Type Shingle
Accessibility None
Porch Deck(s)
Garage N
Building
Lot Description Cul-de-sac, SideYard(s)
Story 3+
Foundation Brick/Mortar
Sewer Public Sewer
Water Public
Architectural Style Other
Level or Stories 3+
Additional Building Above Grade
Structure Type Cathedral Ceilings
New Construction N
Schools
School District Christina
Others
HOA Fee Include Snow Removal
Senior Community No
Tax ID 09-038.10-317
Ownership Fee Simple
Acceptable Financing Conventional, VA, FHA 203(b)
Listing Terms Conventional, VA, FHA 203(b)
Financing Conventional,VA,FHA 203(b)
Read Less Info
Want to know what your home might be worth? Contact us for a FREE valuation!

Our team is ready to help you sell your home for the highest possible price ASAP

Bought with Andrea L Harrington • RE/MAX Premier Properties

43777 Central Station Dr, Suite 390, Ashburn, VA, 20147, United States
GET MORE INFORMATION






