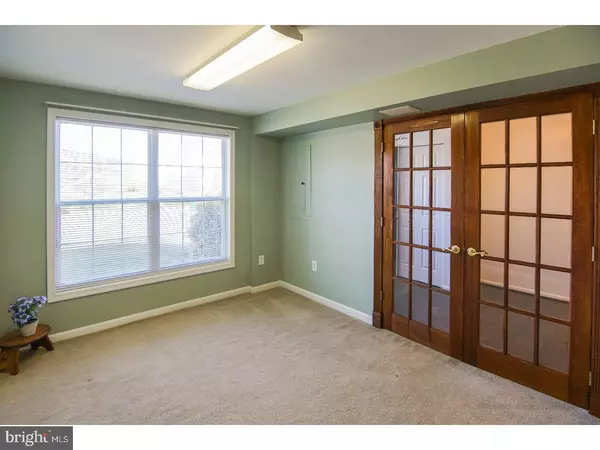$187,000
$196,900
5.0%For more information regarding the value of a property, please contact us for a free consultation.
3 Beds
2 Baths
1,650 SqFt
SOLD DATE : 06/07/2017
Key Details
Sold Price $187,000
Property Type Townhouse
Sub Type End of Row/Townhouse
Listing Status Sold
Purchase Type For Sale
Square Footage 1,650 sqft
Price per Sqft $113
Subdivision Frenchtown Woods
MLS Listing ID 1000063264
Sold Date 06/07/17
Style Other
Bedrooms 3
Full Baths 1
Half Baths 1
HOA Fees $9/ann
HOA Y/N Y
Abv Grd Liv Area 1,650
Originating Board TREND
Year Built 1998
Annual Tax Amount $1,758
Tax Year 2016
Lot Size 5,227 Sqft
Acres 0.12
Lot Dimensions 21X114
Property Description
Wow! This 3 Bed/1.1Bath 3-Story End Unit Townhome is an Amazing Find! Your new spacious 1,650 sq. ft. home resides on a beautifully landscaped lawn and is the 4th largest lot within the Frenchtown Woods townhome community. The homeowner has done an amazing job with updating. Updates include: White vinyl fence with solar lighting, New roof(2013), Heating & A/C Unit(2012), Water heater(2013), new hardwood floors in foyer(2017) as well as New automatic steal front and storm doors. Most rooms and ceilings are freshly painted and the entire property has been professionally cleaned. The property is situated in the back of the neighborhood. It backs to the community's open space, so road noise is nonexistent which means more privacy. All appliances and shed are included. This property is ready for its new owner ? you ? come tour it today!
Location
State DE
County New Castle
Area Newark/Glasgow (30905)
Zoning NCTH
Rooms
Other Rooms Living Room, Primary Bedroom, Bedroom 2, Kitchen, Family Room, Bedroom 1, Other
Interior
Interior Features Kitchen - Island, Butlers Pantry, Ceiling Fan(s), Kitchen - Eat-In
Hot Water Electric
Heating Electric, Forced Air
Cooling Central A/C
Equipment Cooktop, Oven - Self Cleaning, Dishwasher, Refrigerator
Fireplace N
Window Features Replacement
Appliance Cooktop, Oven - Self Cleaning, Dishwasher, Refrigerator
Heat Source Electric
Laundry Lower Floor
Exterior
Exterior Feature Deck(s)
Water Access N
Accessibility None
Porch Deck(s)
Garage N
Building
Story 2
Sewer Public Sewer
Water Public
Architectural Style Other
Level or Stories 2
Additional Building Above Grade
New Construction N
Schools
Elementary Schools Brader
Middle Schools Gauger-Cobbs
High Schools Glasgow
School District Christina
Others
Senior Community No
Tax ID 11-025.10-019
Ownership Fee Simple
Acceptable Financing Conventional, VA, FHA 203(b)
Listing Terms Conventional, VA, FHA 203(b)
Financing Conventional,VA,FHA 203(b)
Read Less Info
Want to know what your home might be worth? Contact us for a FREE valuation!

Our team is ready to help you sell your home for the highest possible price ASAP

Bought with Patricia A Harling • Patterson-Schwartz-Hockessin

43777 Central Station Dr, Suite 390, Ashburn, VA, 20147, United States
GET MORE INFORMATION






