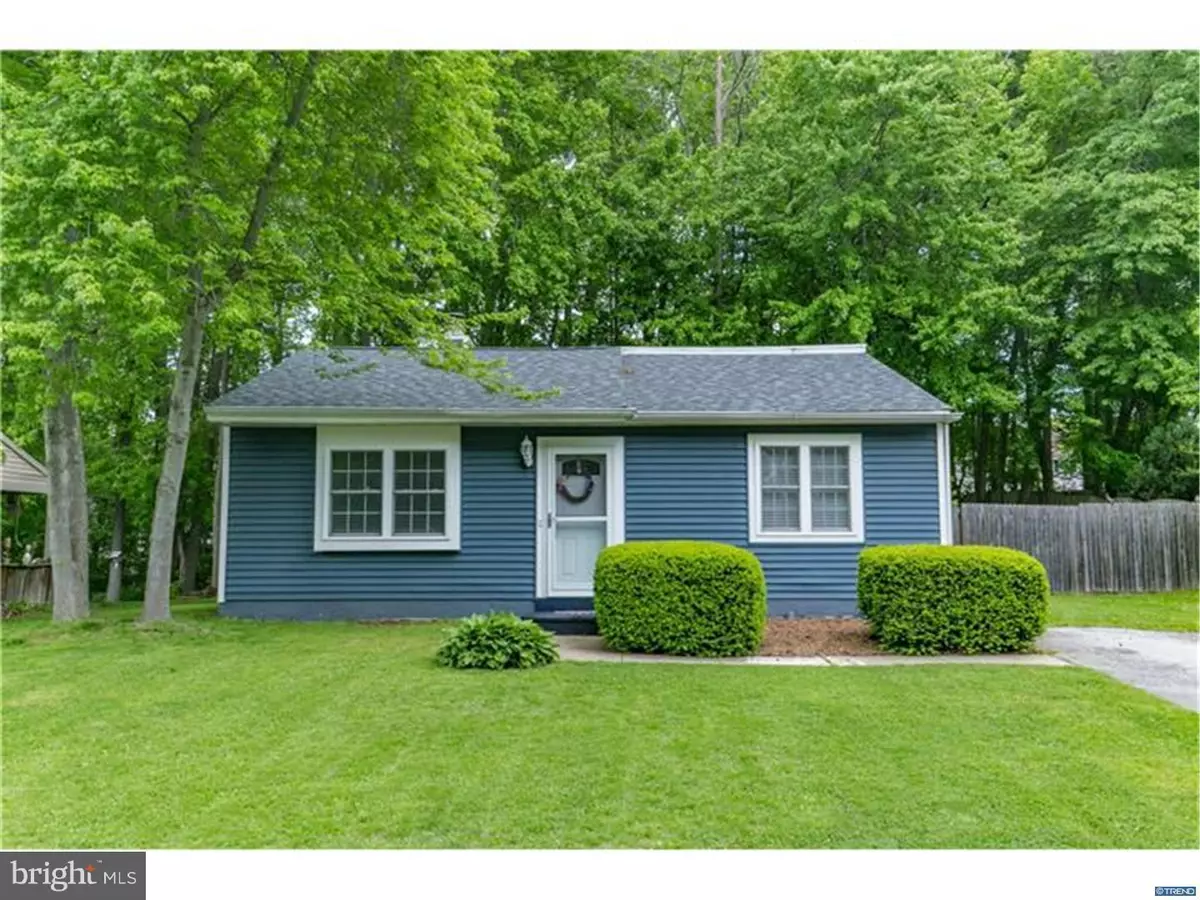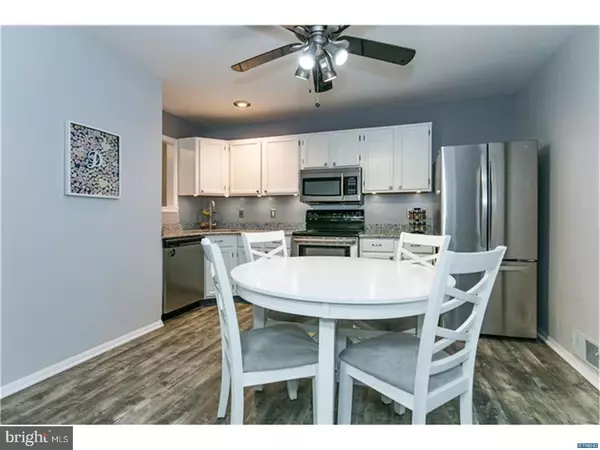$170,000
$169,900
0.1%For more information regarding the value of a property, please contact us for a free consultation.
2 Beds
1 Bath
925 SqFt
SOLD DATE : 06/30/2017
Key Details
Sold Price $170,000
Property Type Single Family Home
Sub Type Detached
Listing Status Sold
Purchase Type For Sale
Square Footage 925 sqft
Price per Sqft $183
Subdivision Harmony Woods
MLS Listing ID 1000064868
Sold Date 06/30/17
Style Ranch/Rambler
Bedrooms 2
Full Baths 1
HOA Y/N N
Abv Grd Liv Area 925
Originating Board TREND
Year Built 1983
Annual Tax Amount $1,405
Tax Year 2016
Lot Size 6,970 Sqft
Acres 0.16
Lot Dimensions 105X65
Property Description
Welcome to 7 Lute Court! This adorable two bedroom ranch in the super-convenient Harmony Woods is in immaculate condition with TONS of updates! Move-in ready with fresh paint, neutral carpeting, a newly remodeled bathroom and kitchen with granite counter-tops, an under-mount sink, stainless steel appliances, cabinet lighting and new flooring! Other updates include newer HVAC (2010), Roof (2008), Storm Door, Garbage Disposal, Refrigerator. The generously sized flat back yard and 16x12 deck located off the enclosed porch are perfect for entertaining during the upcoming summer months! This home is also located in the Newark Charter Radius and won't last long so schedule an appointment today!
Location
State DE
County New Castle
Area Newark/Glasgow (30905)
Zoning NC6.5
Rooms
Other Rooms Living Room, Primary Bedroom, Kitchen, Bedroom 1
Interior
Interior Features Kitchen - Eat-In
Hot Water Electric
Heating Electric
Cooling Central A/C
Flooring Fully Carpeted
Fireplaces Number 1
Equipment Dishwasher
Fireplace Y
Appliance Dishwasher
Heat Source Electric
Laundry Main Floor
Exterior
Exterior Feature Deck(s)
Water Access N
Roof Type Pitched,Shingle
Accessibility None
Porch Deck(s)
Garage N
Building
Lot Description Flag
Story 1
Foundation Slab
Sewer Public Sewer
Water Public
Architectural Style Ranch/Rambler
Level or Stories 1
Additional Building Above Grade
New Construction N
Schools
School District Christina
Others
Senior Community No
Tax ID 09-017.30-077
Ownership Fee Simple
Acceptable Financing Conventional, FHA 203(b)
Listing Terms Conventional, FHA 203(b)
Financing Conventional,FHA 203(b)
Read Less Info
Want to know what your home might be worth? Contact us for a FREE valuation!

Our team is ready to help you sell your home for the highest possible price ASAP

Bought with Irma R Rodriguez • BHHS Fox & Roach-Christiana

43777 Central Station Dr, Suite 390, Ashburn, VA, 20147, United States
GET MORE INFORMATION






