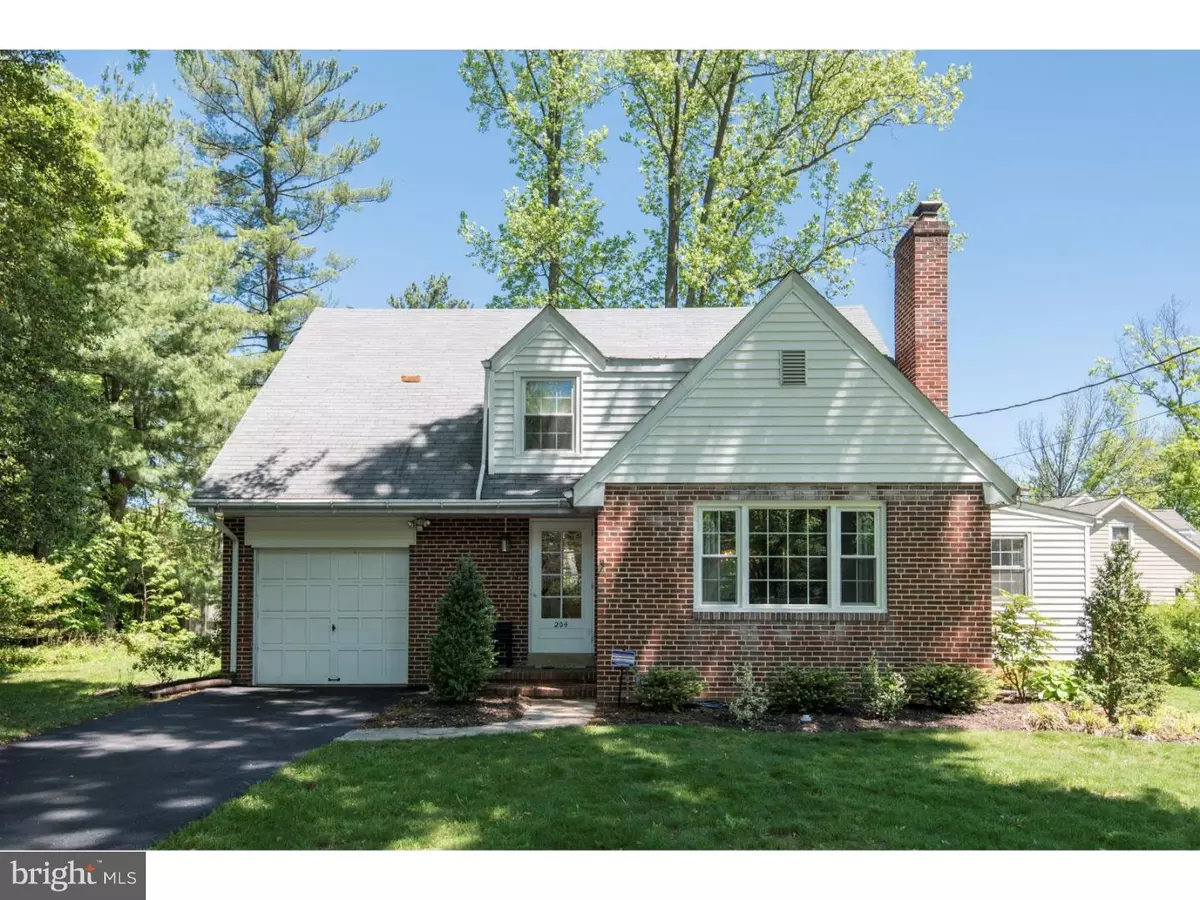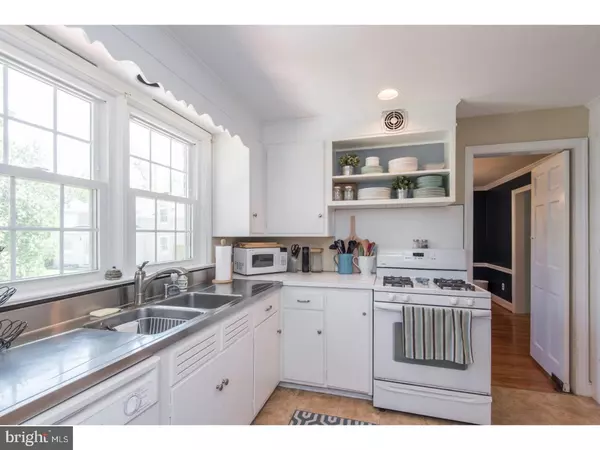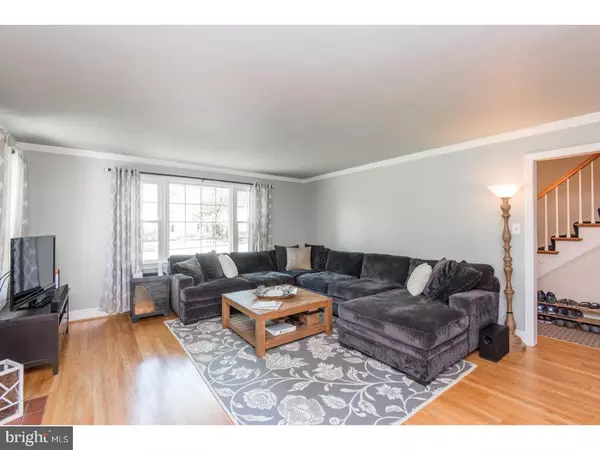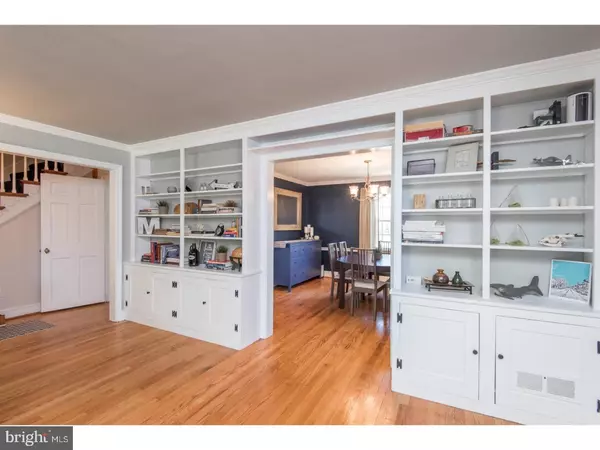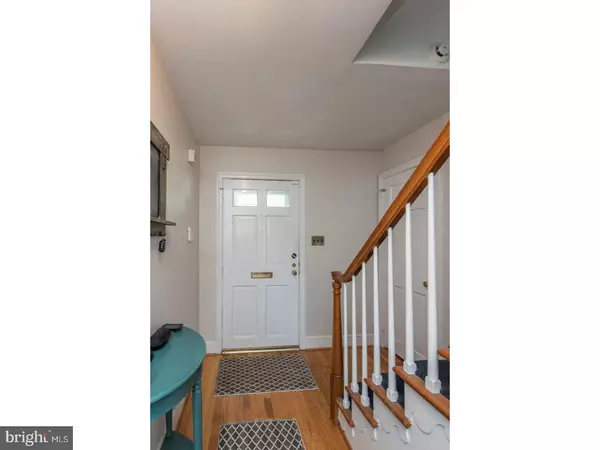$310,000
$319,900
3.1%For more information regarding the value of a property, please contact us for a free consultation.
4 Beds
2 Baths
1,825 SqFt
SOLD DATE : 07/31/2017
Key Details
Sold Price $310,000
Property Type Single Family Home
Sub Type Detached
Listing Status Sold
Purchase Type For Sale
Square Footage 1,825 sqft
Price per Sqft $169
Subdivision Nottingham Manor
MLS Listing ID 1000064856
Sold Date 07/31/17
Style Cape Cod
Bedrooms 4
Full Baths 1
Half Baths 1
HOA Y/N N
Abv Grd Liv Area 1,825
Originating Board TREND
Year Built 1950
Annual Tax Amount $3,296
Tax Year 2016
Lot Size 10,454 Sqft
Acres 0.24
Lot Dimensions 88X118
Property Description
Inviting Home Full of Custom Details! Beautiful four bedroom, one and a half bathroom Cape Cod style home full of charm and character. Located in the highly desirable Nottingham Manor development, this home features excellent entertaining spaces inside and out. Seasoned trees surround the handsome brick exterior and provide excellent shade. Entertain in the one-of-a-kind living room complete with a cozy fireplace, crown molding and built-in shelving and cabinetry great for storage or displaying books, pottery and artwork. Sunlight pours in through the large bay window offering an excellent view of the front lawn. The custom millwork continues into the formal dining room featuring crown molding and a chair rail. The adjacent extra room is full of possibilities! This space can easily be a den or home office. Prepare your favorite meals in the bright and spacious kitchen complete with updated appliances, fresh cabinetry and a large pantry. A convenient powder room completes the main level. Step outside onto the deck great for dining and grilling or relax and enjoy the view of the secluded, low maintenance backyard complete with a fire pit. Back inside, the second level of this home features an inviting master bedroom offering hardwood flooring, plenty of closet space and a sitting area. Three additional bedrooms, two with hardwood flooring, are great for overnight guests. A stylish full bathroom completes the second level. New windows, central air-conditioning and a whole house fan combine to keep you comfortable all year. Do not pass the attached garage and outdoor shed for easy storage of all the extras. Enjoy all this area has to offer, including close proximity to Main Street and the University of Delaware, from this unique home
Location
State DE
County New Castle
Area Newark/Glasgow (30905)
Zoning 18RS
Rooms
Other Rooms Living Room, Dining Room, Primary Bedroom, Bedroom 2, Bedroom 3, Kitchen, Bedroom 1, Other
Basement Full, Unfinished
Interior
Hot Water Natural Gas
Heating Gas, Forced Air
Cooling Central A/C
Flooring Wood
Fireplaces Number 1
Fireplaces Type Brick
Equipment Dishwasher
Fireplace Y
Window Features Replacement
Appliance Dishwasher
Heat Source Natural Gas
Laundry Basement
Exterior
Exterior Feature Deck(s)
Parking Features Inside Access
Garage Spaces 3.0
Utilities Available Cable TV
Water Access N
Roof Type Pitched,Shingle
Accessibility None
Porch Deck(s)
Attached Garage 1
Total Parking Spaces 3
Garage Y
Building
Story 1.5
Foundation Slab
Sewer Public Sewer
Water Public
Architectural Style Cape Cod
Level or Stories 1.5
Additional Building Above Grade
New Construction N
Schools
School District Christina
Others
Senior Community No
Tax ID 18-019.00-028
Ownership Fee Simple
Acceptable Financing Conventional, VA, FHA 203(b)
Listing Terms Conventional, VA, FHA 203(b)
Financing Conventional,VA,FHA 203(b)
Read Less Info
Want to know what your home might be worth? Contact us for a FREE valuation!

Our team is ready to help you sell your home for the highest possible price ASAP

Bought with Angela Allen • Patterson-Schwartz-Newark

43777 Central Station Dr, Suite 390, Ashburn, VA, 20147, United States
GET MORE INFORMATION

