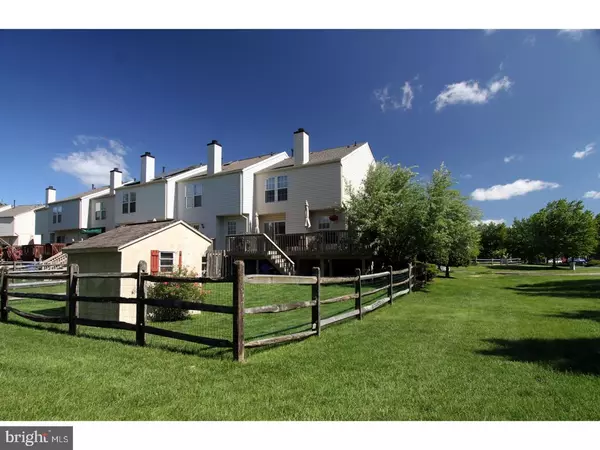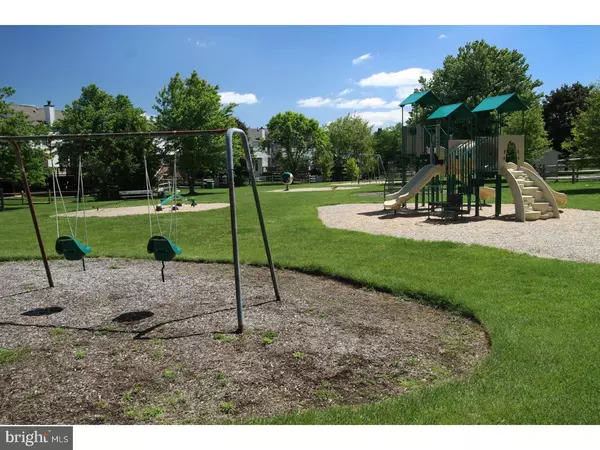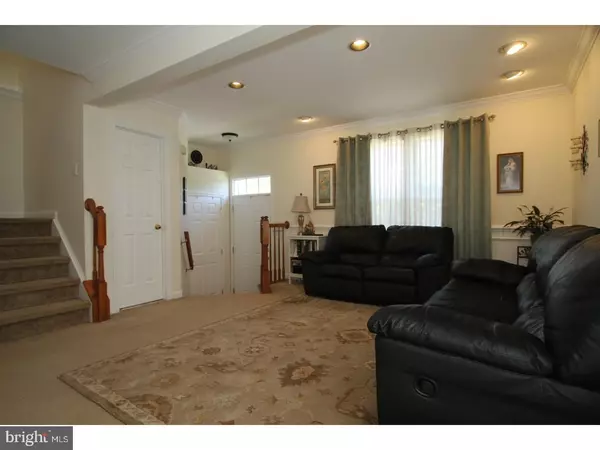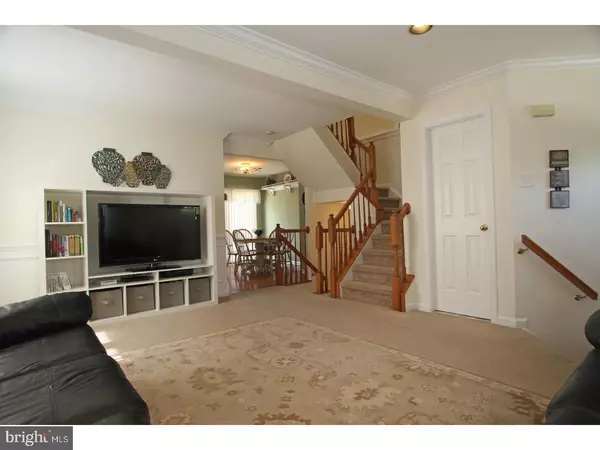$213,000
$210,000
1.4%For more information regarding the value of a property, please contact us for a free consultation.
3 Beds
4 Baths
1,675 SqFt
SOLD DATE : 07/07/2017
Key Details
Sold Price $213,000
Property Type Townhouse
Sub Type End of Row/Townhouse
Listing Status Sold
Purchase Type For Sale
Square Footage 1,675 sqft
Price per Sqft $127
Subdivision Perch Creek
MLS Listing ID 1000065080
Sold Date 07/07/17
Style Other
Bedrooms 3
Full Baths 2
Half Baths 2
HOA Fees $22/ann
HOA Y/N Y
Abv Grd Liv Area 1,675
Originating Board TREND
Year Built 1994
Annual Tax Amount $1,719
Tax Year 2016
Lot Size 3,920 Sqft
Acres 0.09
Lot Dimensions 35X119
Property Description
Welcome to 1 Photinia! This former model end unit has 3 bdrms, 2 full baths, 2 powder rooms with an expanded 11.5 x 27.5 deck and fenced yard is available for your summer time entertainment. As you enter the home you will notice the crown molding throughout the living room as well as wainscot and chair rail. The kitchen has newer appliances, island and a large eat in area. As you progress upstairs, you will notice the skylight. The bedrooms all have vaulted ceilings. The master bedroom has a ceiling fan, and a great walk in closet. If you don't think you have storage in a townhome, come take a look at this property. The finished basement with a gas fireplace and loads of hidden storage or built in storage areas. The office area also has additional storage as well as in the laundry area. The roof was just replaced in 2017 and the gas water heater in 2014. Book your appointment today, as the property won't last long!
Location
State DE
County New Castle
Area Newark/Glasgow (30905)
Zoning NCTH
Rooms
Other Rooms Living Room, Primary Bedroom, Bedroom 2, Kitchen, Family Room, Bedroom 1, Other, Attic
Basement Full
Interior
Interior Features Primary Bath(s), Kitchen - Island, Ceiling Fan(s), Stall Shower, Kitchen - Eat-In
Hot Water Natural Gas
Heating Gas, Forced Air
Cooling Central A/C
Flooring Wood, Fully Carpeted, Vinyl
Fireplaces Number 1
Fireplaces Type Gas/Propane
Equipment Oven - Self Cleaning, Disposal, Energy Efficient Appliances, Built-In Microwave
Fireplace Y
Appliance Oven - Self Cleaning, Disposal, Energy Efficient Appliances, Built-In Microwave
Heat Source Natural Gas
Laundry Lower Floor
Exterior
Exterior Feature Deck(s)
Fence Other
Water Access N
Roof Type Pitched
Accessibility None
Porch Deck(s)
Garage N
Building
Lot Description Corner, Front Yard, Rear Yard, SideYard(s)
Story 2
Sewer Public Sewer
Water Public
Architectural Style Other
Level or Stories 2
Additional Building Above Grade
Structure Type Cathedral Ceilings
New Construction N
Schools
School District Christina
Others
HOA Fee Include Common Area Maintenance,Snow Removal,Insurance
Senior Community No
Tax ID 11-026.30-052
Ownership Fee Simple
Security Features Security System
Acceptable Financing Conventional, VA, FHA 203(b)
Listing Terms Conventional, VA, FHA 203(b)
Financing Conventional,VA,FHA 203(b)
Read Less Info
Want to know what your home might be worth? Contact us for a FREE valuation!

Our team is ready to help you sell your home for the highest possible price ASAP

Bought with Stephen Freebery • Empower Real Estate, LLC

43777 Central Station Dr, Suite 390, Ashburn, VA, 20147, United States
GET MORE INFORMATION






