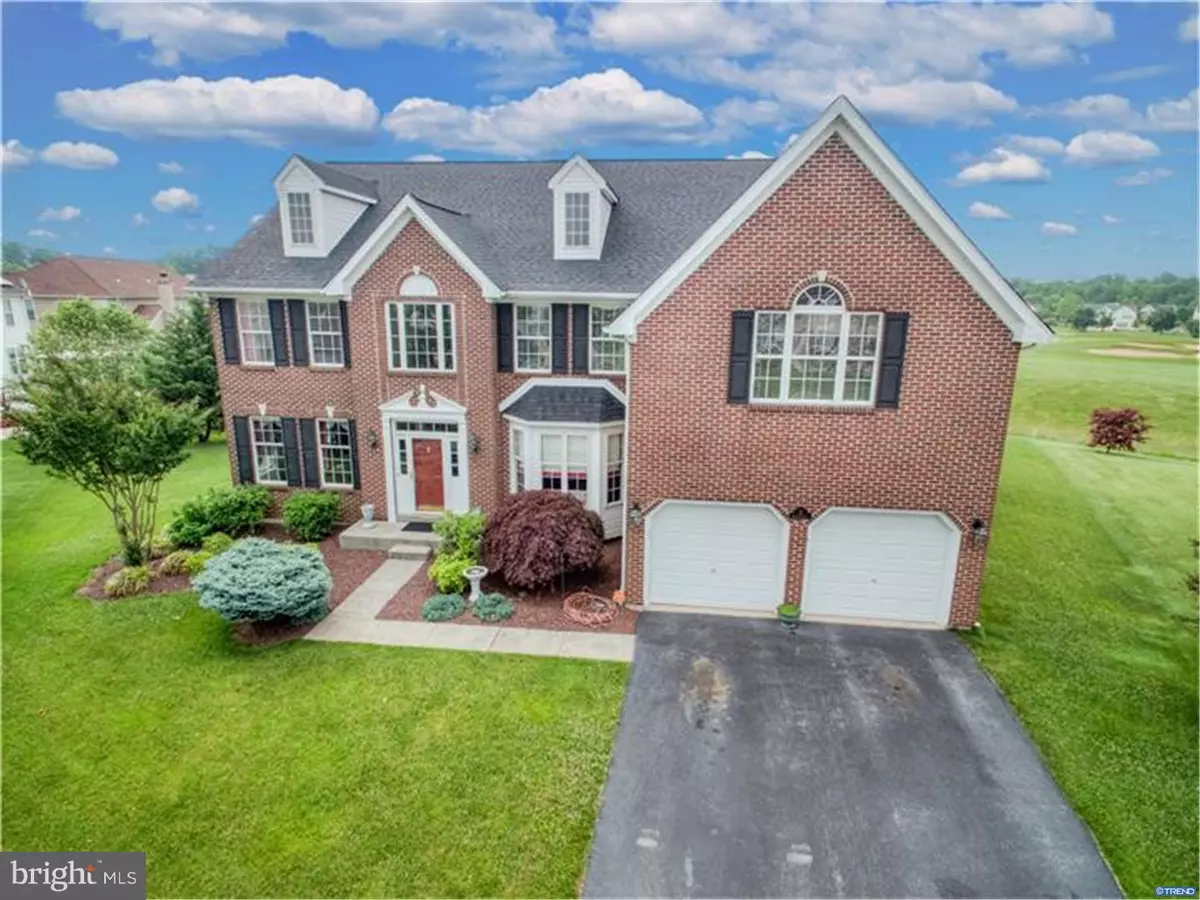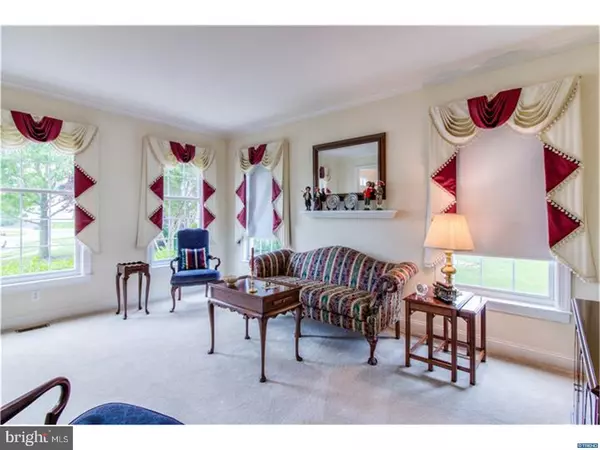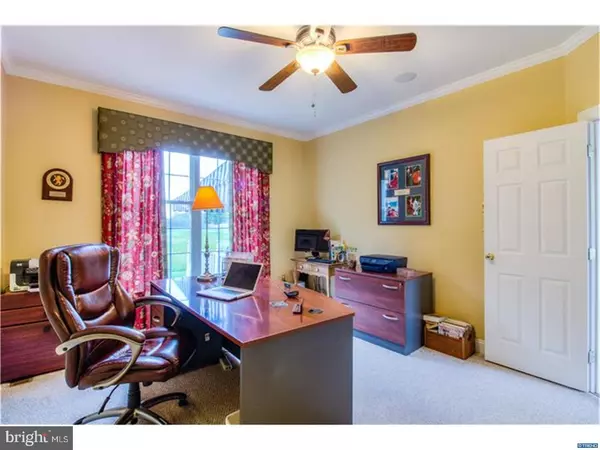$425,000
$422,000
0.7%For more information regarding the value of a property, please contact us for a free consultation.
4 Beds
3 Baths
5,172 SqFt
SOLD DATE : 07/13/2017
Key Details
Sold Price $425,000
Property Type Single Family Home
Sub Type Detached
Listing Status Sold
Purchase Type For Sale
Square Footage 5,172 sqft
Price per Sqft $82
Subdivision The Legends
MLS Listing ID 1000065308
Sold Date 07/13/17
Style Colonial
Bedrooms 4
Full Baths 2
Half Baths 1
HOA Y/N N
Abv Grd Liv Area 4,200
Originating Board TREND
Year Built 2000
Annual Tax Amount $3,611
Tax Year 2016
Lot Size 0.270 Acres
Acres 0.27
Lot Dimensions 46 X 122
Property Description
Welcome to your new home at The Legends situated alongside the 5th fairway of the Frog Hollow Golf Course. Upon entering the full brick front, you will notice the hardwood flooring throughout the main areas and the picturesque view of heather and manicured lawn lying just ahead through the French door. Enjoy some leisure time as you sit on your new oversized trex-type deck under a 2-year old custom crafted awning. A brand new roof with extended warranty adds significant value to this home. This is the largest style home in the neighborhood with 4,200 square feet above and 972 finished in the basement. There is a large kitchen with a smoothtop cooktop, microwave, dishwasher, new extra deep sink, refrigerator and a box bay window in the breakfast area. The family room is complete with a gas fireplace with marble surround, and in-wall speakers to enjoy while watching TV. There is plenty of space in this 4 bedroom 2 bath home with a partially finished basement and ample unfinished space to use for storage. The owner's suite is complete with vaulted ceiling, sitting room, walk-in closets, dressing area and full bathroom with soaking tub and separate shower. Three other large bedrooms are move-in ready for family and guest. All window treatments are included in this home. Jumbo water heater is 4 years old. The laundry room with washer/dryer/utility sink and cabinetry is located on the upper level. The oversized garage will hold two large vehicles and all of your sporting equipment and toys. This home has been freshly painted including the garage floor -- pride of ownership shines throughout. Call today to schedule your private tour of this magnificent home located in the Appoquinimink School District feeder pattern on a premium cul-de-sac lot.
Location
State DE
County New Castle
Area South Of The Canal (30907)
Zoning RES
Rooms
Other Rooms Living Room, Dining Room, Primary Bedroom, Bedroom 2, Bedroom 3, Kitchen, Family Room, Bedroom 1, Laundry, Other, Attic
Basement Full
Interior
Interior Features Primary Bath(s), Butlers Pantry, Ceiling Fan(s), Stall Shower, Dining Area
Hot Water Natural Gas
Heating Gas, Forced Air
Cooling Central A/C
Flooring Wood, Fully Carpeted, Vinyl, Tile/Brick
Fireplaces Number 1
Fireplaces Type Gas/Propane
Equipment Cooktop, Built-In Range, Oven - Self Cleaning, Dishwasher, Disposal, Built-In Microwave
Fireplace Y
Appliance Cooktop, Built-In Range, Oven - Self Cleaning, Dishwasher, Disposal, Built-In Microwave
Heat Source Natural Gas
Laundry Upper Floor
Exterior
Exterior Feature Deck(s), Roof
Parking Features Inside Access, Garage Door Opener, Oversized
Garage Spaces 5.0
Utilities Available Cable TV
View Y/N Y
Water Access N
View Golf Course
Roof Type Pitched,Shingle
Accessibility None
Porch Deck(s), Roof
Attached Garage 2
Total Parking Spaces 5
Garage Y
Building
Lot Description Cul-de-sac, Irregular, Front Yard, Rear Yard, SideYard(s)
Story 2
Foundation Concrete Perimeter
Sewer Public Sewer
Water Public
Architectural Style Colonial
Level or Stories 2
Additional Building Above Grade, Below Grade
Structure Type 9'+ Ceilings,High
New Construction N
Schools
Elementary Schools Silver Lake
Middle Schools Louis L. Redding
High Schools Appoquinimink
School District Appoquinimink
Others
Senior Community No
Tax ID 23-002.00-167
Ownership Fee Simple
Security Features Security System
Acceptable Financing Conventional, VA, FHA 203(b), USDA
Listing Terms Conventional, VA, FHA 203(b), USDA
Financing Conventional,VA,FHA 203(b),USDA
Read Less Info
Want to know what your home might be worth? Contact us for a FREE valuation!

Our team is ready to help you sell your home for the highest possible price ASAP

Bought with Brian D. Foraker • BHHS Fox & Roach - Hockessin

43777 Central Station Dr, Suite 390, Ashburn, VA, 20147, United States
GET MORE INFORMATION






