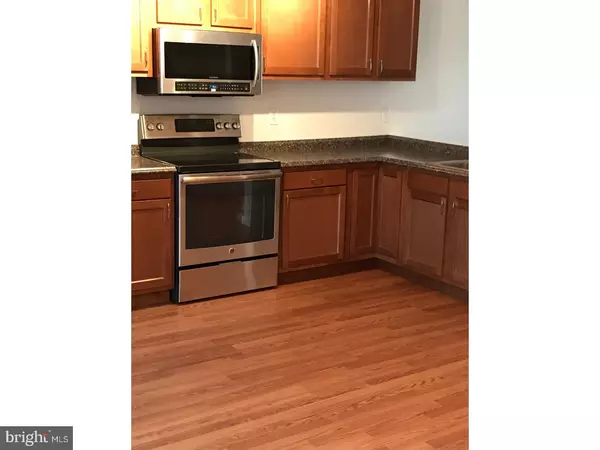$172,000
$172,000
For more information regarding the value of a property, please contact us for a free consultation.
3 Beds
2 Baths
1,661 SqFt
SOLD DATE : 09/15/2017
Key Details
Sold Price $172,000
Property Type Townhouse
Sub Type Interior Row/Townhouse
Listing Status Sold
Purchase Type For Sale
Square Footage 1,661 sqft
Price per Sqft $103
Subdivision Millbranch At Greenlawn
MLS Listing ID 1000065542
Sold Date 09/15/17
Style Colonial
Bedrooms 3
Full Baths 1
Half Baths 1
HOA Y/N N
Abv Grd Liv Area 1,661
Originating Board TREND
Year Built 1997
Annual Tax Amount $1,269
Tax Year 2016
Lot Size 3,049 Sqft
Acres 0.07
Lot Dimensions 18X159
Property Description
Ready for immediate possession! The seller spared no expense on this total rehab! Your 3 bedroom, 1 1/2 bathroom town home features a huge finished, walk out basement with ceramic flooring. The main level is open and spacious and boasts with new flooring, all new light fixtures and a gorgeous kitchen! Included in the kitchen are high end stainless steel appliances, beautiful counter tops, and lots cabinets, including a lazy susan. The eat-in kitchen/dining area is huge! From the dining area, open your sliders and enjoy the outdoors on your deck. Plenty of room for your grill and entertaining! Retreat to the upstairs and you'll find 3 bedrooms. The master bedroom has a walk in closet, vaulted ceiling and a ceiling fan. The hall bathroom has been fully remodeled with ceramic flooring. Add to that the large linen closet and new carpet on the entire floor and you have a home that looks like new! Great location just a few miles over the Summit Bridge and close to shopping, dining, and entertainment. Make an appointment today!
Location
State DE
County New Castle
Area South Of The Canal (30907)
Zoning 23R-3
Rooms
Other Rooms Living Room, Dining Room, Primary Bedroom, Bedroom 2, Kitchen, Family Room, Bedroom 1
Basement Full, Fully Finished
Interior
Interior Features Kitchen - Eat-In
Hot Water Natural Gas
Heating Gas
Cooling Central A/C
Flooring Wood, Fully Carpeted, Tile/Brick
Equipment Built-In Range, Oven - Self Cleaning, Dishwasher, Disposal
Fireplace N
Appliance Built-In Range, Oven - Self Cleaning, Dishwasher, Disposal
Heat Source Natural Gas
Laundry Basement
Exterior
Exterior Feature Deck(s)
Water Access N
Accessibility None
Porch Deck(s)
Garage N
Building
Story 2
Sewer Public Sewer
Water Public
Architectural Style Colonial
Level or Stories 2
Additional Building Above Grade
New Construction N
Schools
School District Appoquinimink
Others
Senior Community No
Tax ID 23-004.00-318
Ownership Fee Simple
Acceptable Financing Conventional, VA, FHA 203(b)
Listing Terms Conventional, VA, FHA 203(b)
Financing Conventional,VA,FHA 203(b)
Read Less Info
Want to know what your home might be worth? Contact us for a FREE valuation!

Our team is ready to help you sell your home for the highest possible price ASAP

Bought with Melvin Sarpey • Empower Real Estate, LLC

43777 Central Station Dr, Suite 390, Ashburn, VA, 20147, United States
GET MORE INFORMATION






