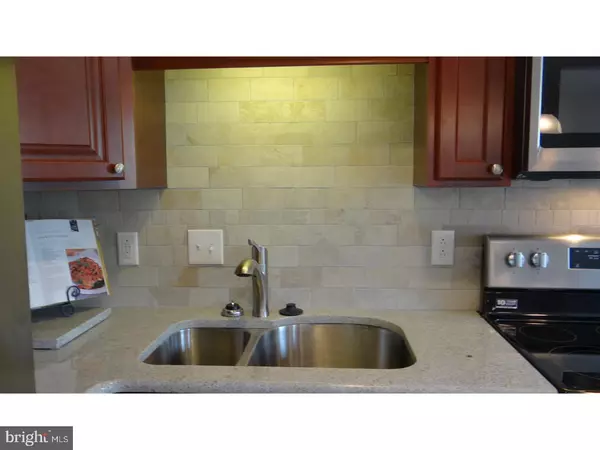$215,000
$219,900
2.2%For more information regarding the value of a property, please contact us for a free consultation.
4 Beds
2 Baths
9,148 Sqft Lot
SOLD DATE : 07/21/2017
Key Details
Sold Price $215,000
Property Type Single Family Home
Sub Type Detached
Listing Status Sold
Purchase Type For Sale
Subdivision Chestnut Hill Estates
MLS Listing ID 1000066332
Sold Date 07/21/17
Style Traditional,Split Level
Bedrooms 4
Full Baths 2
HOA Y/N N
Originating Board TREND
Year Built 1956
Annual Tax Amount $1,442
Tax Year 2016
Lot Size 9,148 Sqft
Acres 0.21
Lot Dimensions 67X135
Property Description
Wow! Newly Renovated 4 bed, 2 full bath home is ready for its new owner. Attention was given to the detail when remodeling this home. Home features newer roof, Newer HVAC, new windows, beautiful new kitchen with 42"cherry cabinets, granite countertops, New stainless steel appliances, stylish backsplash and tile floors. Kitchen opens to the dining area and main family room with cathedral ceilings and real hardwood floors. Upstairs you'll find 3 nice sized bedrooms and full updated bath with custom tile. The lower level is finished with a full bath great for entertaining. The back yard is huge. Come see this fine home!
Location
State DE
County New Castle
Area Newark/Glasgow (30905)
Zoning NC6.5
Rooms
Other Rooms Living Room, Dining Room, Primary Bedroom, Bedroom 2, Bedroom 3, Kitchen, Family Room, Bedroom 1, Other
Basement Partial
Interior
Interior Features Kitchen - Island, Ceiling Fan(s), Stall Shower, Breakfast Area
Hot Water Electric
Heating Oil, Forced Air
Cooling Central A/C
Flooring Wood, Fully Carpeted
Equipment Built-In Range, Dishwasher, Refrigerator, Disposal
Fireplace N
Appliance Built-In Range, Dishwasher, Refrigerator, Disposal
Heat Source Oil
Laundry Lower Floor
Exterior
Exterior Feature Breezeway
Garage Spaces 2.0
Utilities Available Cable TV
Water Access N
Roof Type Pitched,Shingle
Accessibility None
Porch Breezeway
Total Parking Spaces 2
Garage N
Building
Lot Description Level
Story Other
Foundation Brick/Mortar
Sewer Public Sewer
Water Public
Architectural Style Traditional, Split Level
Level or Stories Other
Structure Type Cathedral Ceilings
New Construction N
Schools
School District Christina
Others
Senior Community No
Tax ID 09-022.40-045
Ownership Fee Simple
Acceptable Financing Conventional, VA, FHA 203(b)
Listing Terms Conventional, VA, FHA 203(b)
Financing Conventional,VA,FHA 203(b)
Read Less Info
Want to know what your home might be worth? Contact us for a FREE valuation!

Our team is ready to help you sell your home for the highest possible price ASAP

Bought with Samantha E Lennon Enderle • Patterson-Schwartz-Newark

43777 Central Station Dr, Suite 390, Ashburn, VA, 20147, United States
GET MORE INFORMATION






