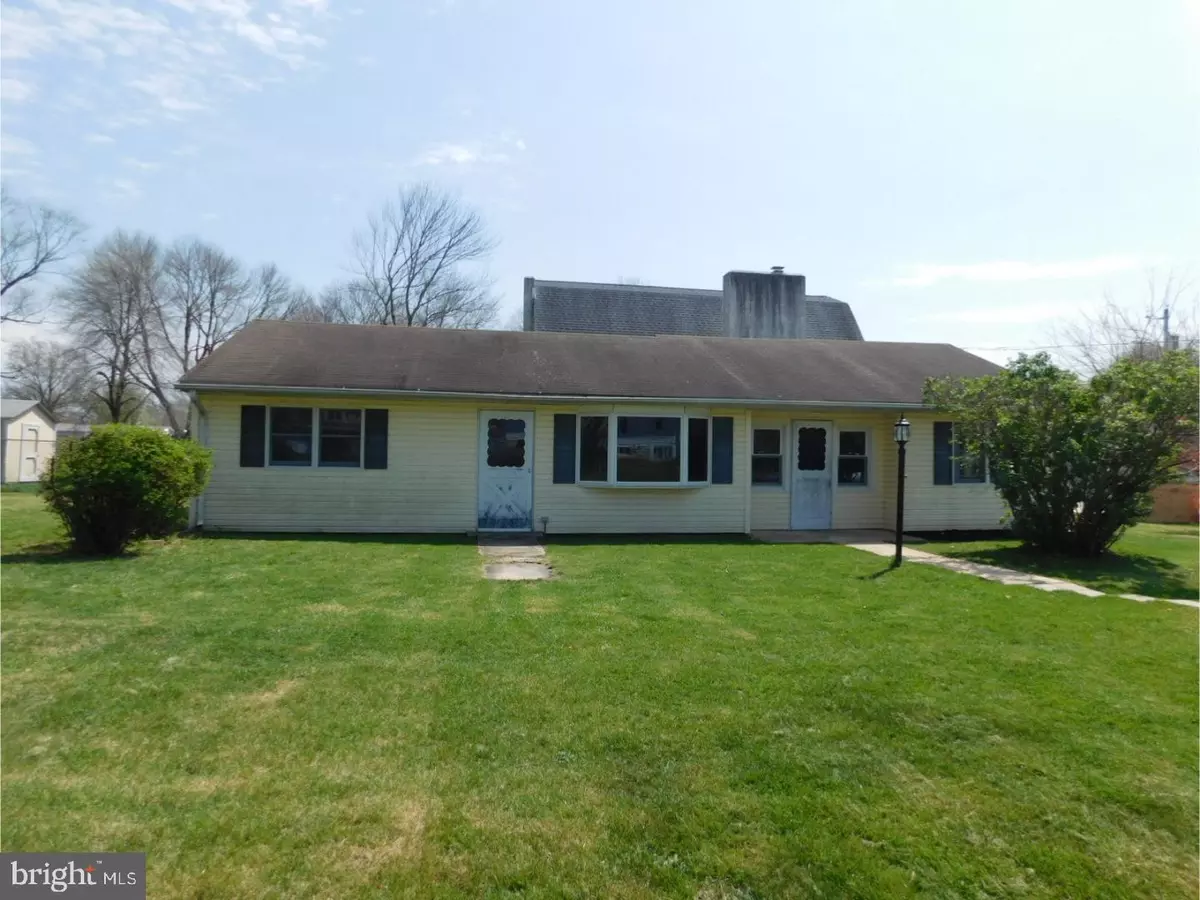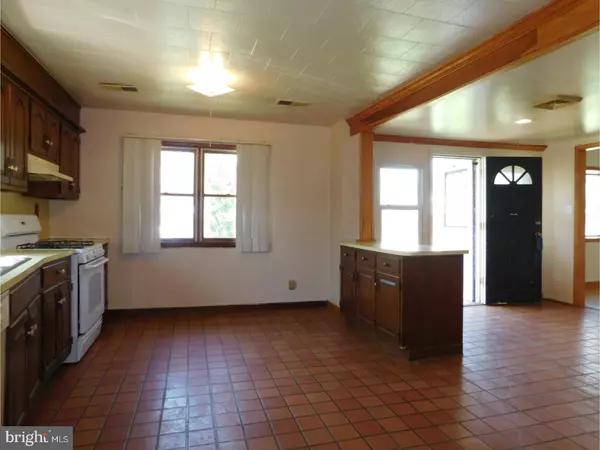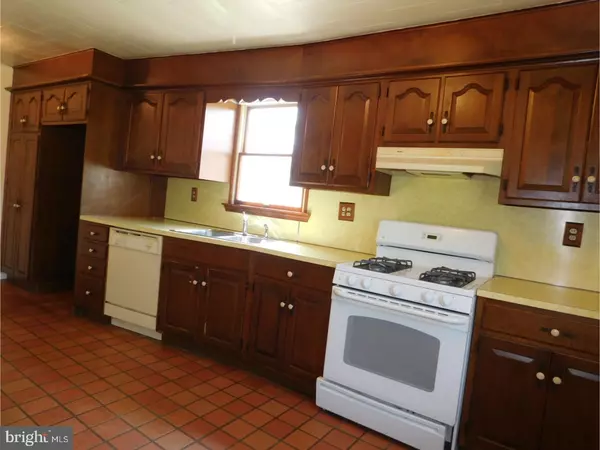$125,000
$129,900
3.8%For more information regarding the value of a property, please contact us for a free consultation.
3 Beds
1 Bath
7,405 Sqft Lot
SOLD DATE : 08/29/2017
Key Details
Sold Price $125,000
Property Type Single Family Home
Sub Type Detached
Listing Status Sold
Purchase Type For Sale
Subdivision Eastburn Heights
MLS Listing ID 1000066606
Sold Date 08/29/17
Style Ranch/Rambler
Bedrooms 3
Full Baths 1
HOA Y/N N
Originating Board TREND
Year Built 1950
Annual Tax Amount $1,249
Tax Year 2016
Lot Size 7,405 Sqft
Acres 0.17
Lot Dimensions 50X150
Property Description
Welcome to Eastburn Heights, a small community off Kirkwood Highway between Newark and Elsmere within walking distance to county library, community shopping and Delaware Park! This ranch home features a utilitarian floor plan. Upon entering you are greeted by large eat in kitchen with tile floor, loads of cabinets and peninsula counter space as well. This space is open and connects to the formal living room, a sunny space with bay window. Three bedrooms are well scaled and have good closet space share one full hall bathroom. Don't miss out on this fine opportunity to call this place your home and live in the middle of it all!
Location
State DE
County New Castle
Area Elsmere/Newport/Pike Creek (30903)
Zoning NC6.5
Rooms
Other Rooms Living Room, Primary Bedroom, Bedroom 2, Kitchen, Bedroom 1, Laundry
Interior
Interior Features Kitchen - Eat-In
Hot Water Natural Gas
Heating Gas, Forced Air
Cooling Central A/C
Flooring Wood, Tile/Brick
Fireplace N
Heat Source Natural Gas
Laundry Main Floor
Exterior
Waterfront N
Water Access N
Roof Type Shingle
Accessibility None
Garage N
Building
Lot Description Level, Front Yard, Rear Yard
Story 1
Sewer Public Sewer
Water Public
Architectural Style Ranch/Rambler
Level or Stories 1
New Construction N
Schools
Elementary Schools Forest Oak
Middle Schools Stanton
High Schools John Dickinson
School District Red Clay Consolidated
Others
Senior Community No
Tax ID 08-049.40-116
Ownership Fee Simple
Special Listing Condition REO (Real Estate Owned)
Read Less Info
Want to know what your home might be worth? Contact us for a FREE valuation!

Our team is ready to help you sell your home for the highest possible price ASAP

Bought with Mia Burch • Long & Foster Real Estate, Inc.

43777 Central Station Dr, Suite 390, Ashburn, VA, 20147, United States
GET MORE INFORMATION






