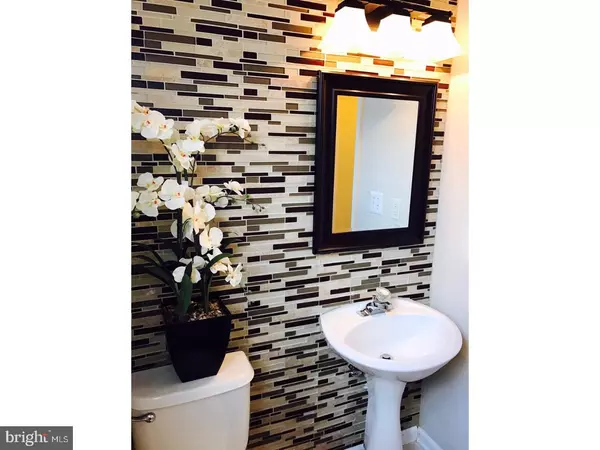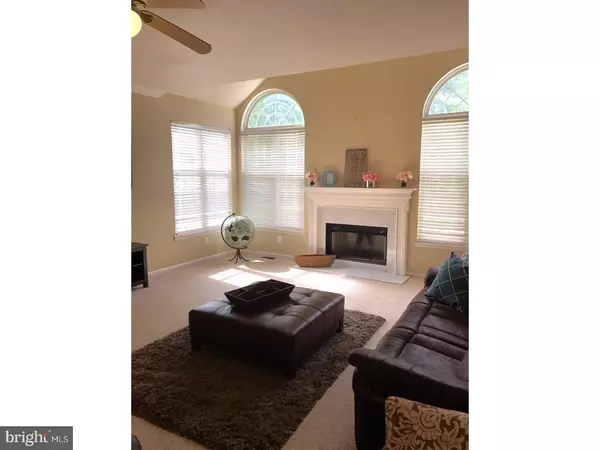$420,000
$418,500
0.4%For more information regarding the value of a property, please contact us for a free consultation.
4 Beds
4 Baths
3,850 SqFt
SOLD DATE : 08/18/2017
Key Details
Sold Price $420,000
Property Type Single Family Home
Sub Type Detached
Listing Status Sold
Purchase Type For Sale
Square Footage 3,850 sqft
Price per Sqft $109
Subdivision Norwegian Woods
MLS Listing ID 1000066714
Sold Date 08/18/17
Style Colonial
Bedrooms 4
Full Baths 3
Half Baths 1
HOA Fees $16/ann
HOA Y/N Y
Abv Grd Liv Area 3,850
Originating Board TREND
Year Built 2000
Annual Tax Amount $3,852
Tax Year 2016
Lot Size 7,841 Sqft
Acres 0.18
Lot Dimensions 80X100
Property Description
Welcome Home! Schedule your tour today! This home will not last!! Beautiful huge open floor plan home in sought after Norwegian Woods. With 3,850 square feet this home has it all. From the moment you walk in you will be amazed. Upon entering you will notice the wrought iron stair case that beautifully provides depth and designer contrast to the hard wood entryway and columned living room. This open floor plan includes an airy large great room that opens to the modern and stunning eat in kitchen that includes premium granite counter tops, Grecian subway tile walls and back splash, and stainless steel appliances. Just off the eat in kitchen and great room is the HUGE and soaring sun room/entertaining space. This room is almost 420 square feet with over 20 foot tall ceilings. The three rows of windows offer up bright morning sun! This room has to be seen to be believed! The second floor includes 4 large bedrooms including the massive Master Suite with huge sitting room and alcove with picture window and two large walk in closets. The Master Bathroom is a SPA retreat! This bathroom spa has been professionally customized and includes three walls that are tiled completely from floor to ceiling, a large Jacuzzi tub, granite counter tops, updated cabinets, vessels sinks and a gorgeous crystal chandelier. You will not want to leave this retreat! Completing this home is a finished basement which includes recessed lighting throughout, a customized home theater with raised tiered seating and double door entry, professionally designed exercise room flanked by columns, full bathroom, large game room and craft room. This home also features crown molding throughout. New heating system and wireless thermostat installed in 2015. Original homeowners have truly invested in many, many upgrades and have lovingly cared for this home. Home is located within 5 Mile Radius preference for Newark Charter School. You won't want to pass up on this modern and updated gem! Make an appointment to see it all.
Location
State DE
County New Castle
Area Newark/Glasgow (30905)
Zoning NC6.5
Rooms
Other Rooms Living Room, Dining Room, Primary Bedroom, Bedroom 2, Bedroom 3, Kitchen, Family Room, Bedroom 1, Laundry, Other
Basement Full, Fully Finished
Interior
Interior Features Primary Bath(s), Butlers Pantry, Ceiling Fan(s), Wet/Dry Bar, Kitchen - Eat-In
Hot Water Natural Gas
Heating Gas, Forced Air
Cooling Central A/C
Flooring Wood, Fully Carpeted
Fireplaces Number 1
Fireplaces Type Marble
Equipment Oven - Double, Oven - Self Cleaning, Dishwasher, Disposal, Built-In Microwave
Fireplace Y
Appliance Oven - Double, Oven - Self Cleaning, Dishwasher, Disposal, Built-In Microwave
Heat Source Natural Gas
Laundry Main Floor
Exterior
Garage Spaces 5.0
Utilities Available Cable TV
Water Access N
Roof Type Shingle
Accessibility None
Attached Garage 2
Total Parking Spaces 5
Garage Y
Building
Story 2
Sewer Public Sewer
Water Public
Architectural Style Colonial
Level or Stories 2
Additional Building Above Grade
Structure Type Cathedral Ceilings,9'+ Ceilings,High
New Construction N
Schools
Middle Schools Kirk
High Schools Christiana
School District Christina
Others
HOA Fee Include Common Area Maintenance,Snow Removal
Senior Community No
Tax ID 09-034.30-201
Ownership Fee Simple
Security Features Security System
Acceptable Financing Conventional, FHA 203(b)
Listing Terms Conventional, FHA 203(b)
Financing Conventional,FHA 203(b)
Read Less Info
Want to know what your home might be worth? Contact us for a FREE valuation!

Our team is ready to help you sell your home for the highest possible price ASAP

Bought with Subrahamanya P Danthuluri • Brokers Realty Group, LLC

43777 Central Station Dr, Suite 390, Ashburn, VA, 20147, United States
GET MORE INFORMATION






