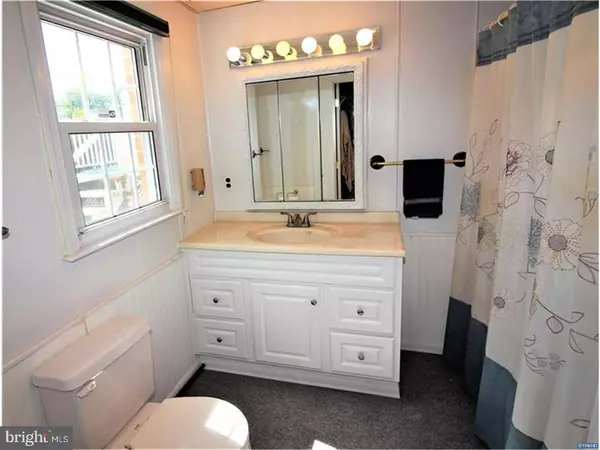$210,000
$209,900
For more information regarding the value of a property, please contact us for a free consultation.
4 Beds
2 Baths
7,841 Sqft Lot
SOLD DATE : 09/01/2017
Key Details
Sold Price $210,000
Property Type Single Family Home
Sub Type Detached
Listing Status Sold
Purchase Type For Sale
Subdivision Meadowood
MLS Listing ID 1000066944
Sold Date 09/01/17
Style Colonial,Split Level
Bedrooms 4
Full Baths 2
HOA Fees $2/ann
HOA Y/N Y
Originating Board TREND
Year Built 1962
Annual Tax Amount $2,031
Tax Year 2016
Lot Size 7,841 Sqft
Acres 0.18
Lot Dimensions 76.60X110
Property Description
Wow! Classic & Timeless are words to describe this Charming 4 Bedroom, 2 FULL Bathroom Split Level in Sought-after Meadowood! Step into the entry way and begin feeling the Old-World Charm right away. This home has a LARGE Owner's Suite on the Main Level that brings simple pleasures like enjoying your morning coffee in the Beautiful, Attached Sunroom. The Owner's Suite also features a Full Bathroom, Wardrobe and Sitting Area for true convenience. Do you plan to host the Family Gatherings this year? You will have plenty of room for Entertaining between the Family Room, Living Room, and Formal Dining Area. Upstairs there are 3 Generously Sized Bedrooms (all with Hardwood Underneath!) and a Full Bathroom. In the Basement, you will find a separate Laundry Room/Pantry area, Workshop, and Plenty of additional Storage Space! Schedule an appointment today. This home is priced Below Market Value, so it Won't Last Long!
Location
State DE
County New Castle
Area Newark/Glasgow (30905)
Zoning NC6.5
Rooms
Other Rooms Living Room, Dining Room, Primary Bedroom, Bedroom 2, Bedroom 3, Kitchen, Family Room, Bedroom 1, In-Law/auPair/Suite, Other, Attic
Basement Full, Unfinished, Drainage System
Interior
Interior Features Primary Bath(s), Wood Stove, Exposed Beams, Breakfast Area
Hot Water Natural Gas
Heating Gas, Baseboard
Cooling Wall Unit
Flooring Wood, Fully Carpeted, Tile/Brick
Fireplaces Number 1
Fireplace Y
Window Features Bay/Bow
Heat Source Natural Gas
Laundry Basement
Exterior
Exterior Feature Deck(s), Patio(s), Porch(es)
Garage Spaces 3.0
Utilities Available Cable TV
Water Access N
Roof Type Pitched,Shingle
Accessibility None
Porch Deck(s), Patio(s), Porch(es)
Total Parking Spaces 3
Garage N
Building
Lot Description Level, Front Yard, Rear Yard, SideYard(s)
Story Other
Foundation Concrete Perimeter, Brick/Mortar
Sewer Public Sewer
Water Public
Architectural Style Colonial, Split Level
Level or Stories Other
Structure Type Cathedral Ceilings,9'+ Ceilings,High
New Construction N
Schools
School District Red Clay Consolidated
Others
Senior Community No
Tax ID 08-055.10-183
Ownership Fee Simple
Security Features Security System
Acceptable Financing Conventional, VA, FHA 203(k), FHA 203(b), USDA
Listing Terms Conventional, VA, FHA 203(k), FHA 203(b), USDA
Financing Conventional,VA,FHA 203(k),FHA 203(b),USDA
Read Less Info
Want to know what your home might be worth? Contact us for a FREE valuation!

Our team is ready to help you sell your home for the highest possible price ASAP

Bought with Buzz Moran • Long & Foster Real Estate, Inc.

43777 Central Station Dr, Suite 390, Ashburn, VA, 20147, United States
GET MORE INFORMATION






