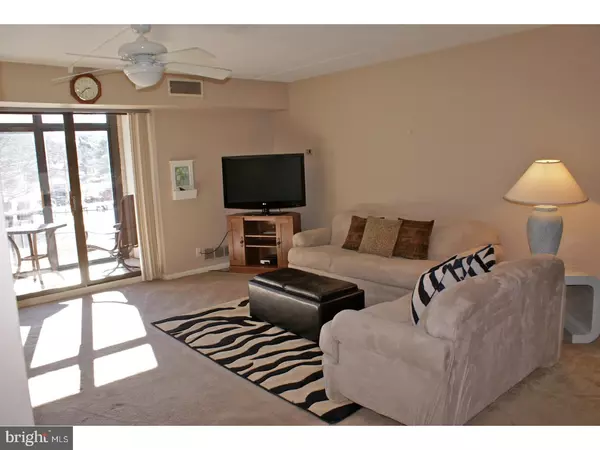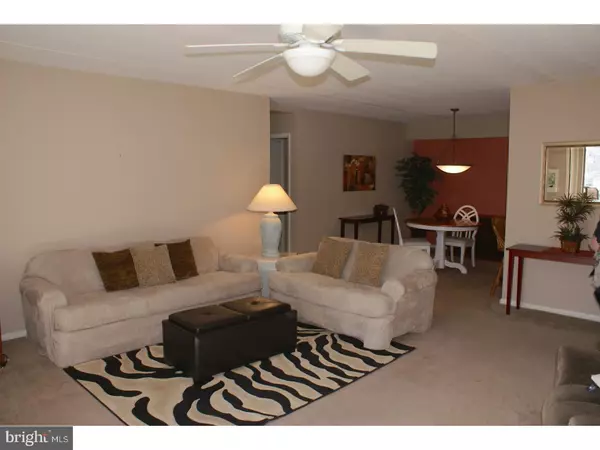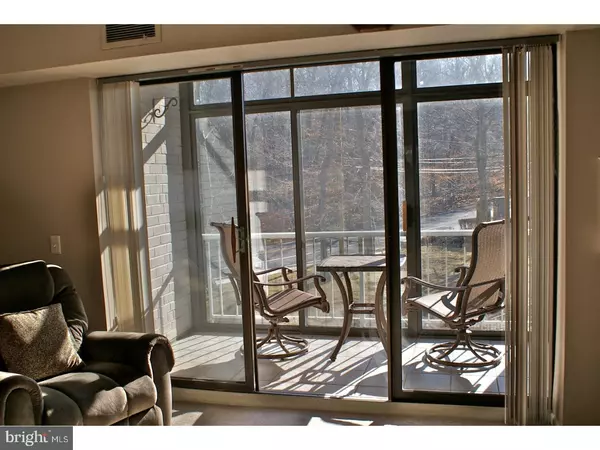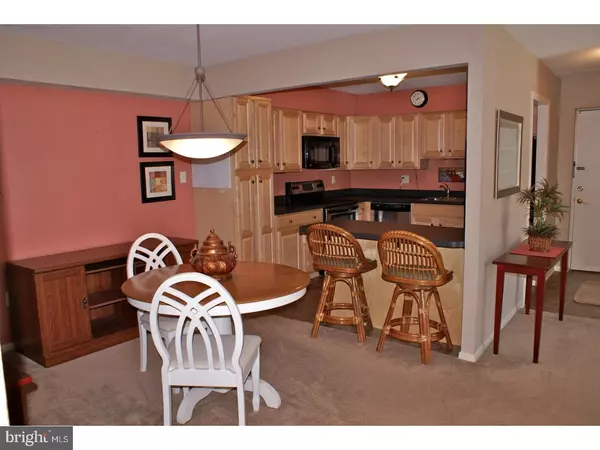$115,000
$120,000
4.2%For more information regarding the value of a property, please contact us for a free consultation.
2 Beds
2 Baths
SOLD DATE : 04/28/2017
Key Details
Sold Price $115,000
Property Type Single Family Home
Sub Type Unit/Flat/Apartment
Listing Status Sold
Purchase Type For Sale
Subdivision Villa Belmont
MLS Listing ID 1000067796
Sold Date 04/28/17
Style Traditional
Bedrooms 2
Full Baths 2
HOA Fees $293/mo
HOA Y/N N
Originating Board TREND
Year Built 1969
Annual Tax Amount $1,897
Tax Year 2016
Property Description
Updated 2 BR/1BA end-unit condo located in Villa Belmont. The building has a secure entrance with Intercom system. The features include an open floor plan, eat in kitchen, stainless-steel appliances, spacious sized bedrooms, and a private covered patio. The community offers an olympic size swimming pool, picnic areas and a community room for the new owner to use and enjoy. Villa Belmont is conveniently located near University of DE off of RT 896 and minutes from I-95. Easy walk to Folk County Park where you can enjoy using the running/walking track, tennis courts, baseball diamond, and basketball court. The low monthly condo fees includes water, sewer, basic cable, lawn care, exterior maintenance, outdoor pool, common area maintenance, trash and snow removal. Villa Belmont is a well-managed condo and this unit provides a very comfortable place to call your home.
Location
State DE
County New Castle
Area Newark/Glasgow (30905)
Zoning 18RM
Rooms
Other Rooms Living Room, Dining Room, Primary Bedroom, Kitchen, Family Room, Bedroom 1
Interior
Interior Features Ceiling Fan(s)
Hot Water Electric
Heating Electric
Cooling Central A/C
Fireplace N
Heat Source Electric
Laundry Shared
Exterior
Utilities Available Cable TV
Amenities Available Swimming Pool
Water Access N
Accessibility None
Garage N
Building
Story 1
Sewer Public Sewer
Water Public
Architectural Style Traditional
Level or Stories 1
New Construction N
Schools
School District Christina
Others
Pets Allowed Y
HOA Fee Include Pool(s)
Senior Community No
Tax ID 18-046.00-001.C.C301
Ownership Condominium
Pets Allowed Case by Case Basis
Read Less Info
Want to know what your home might be worth? Contact us for a FREE valuation!

Our team is ready to help you sell your home for the highest possible price ASAP

Bought with Emily Cimino • Long & Foster Real Estate, Inc.

43777 Central Station Dr, Suite 390, Ashburn, VA, 20147, United States
GET MORE INFORMATION






