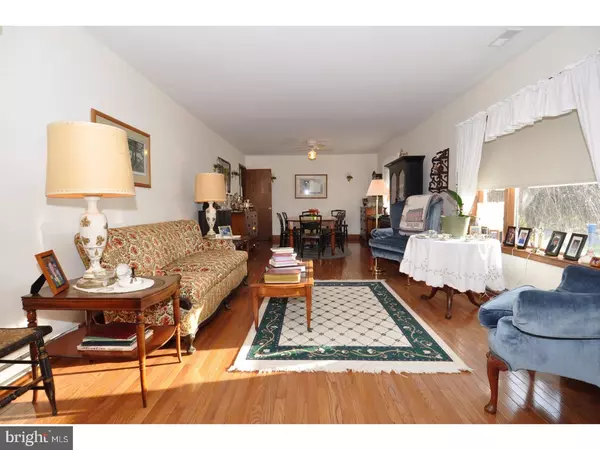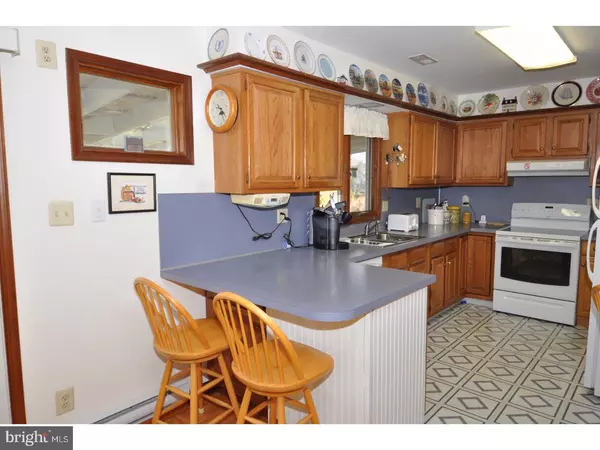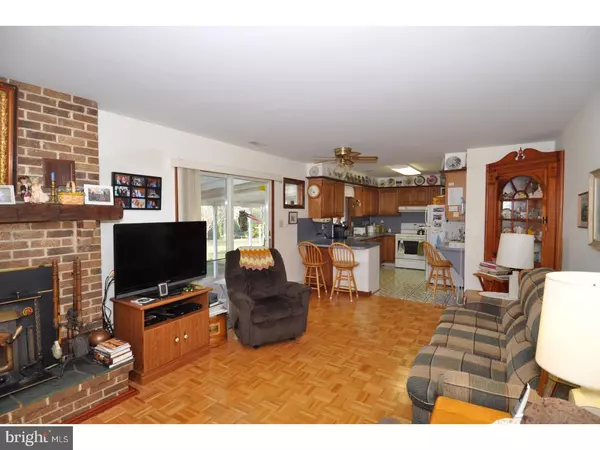$349,900
$349,900
For more information regarding the value of a property, please contact us for a free consultation.
4 Beds
3 Baths
1,990 SqFt
SOLD DATE : 04/27/2017
Key Details
Sold Price $349,900
Property Type Single Family Home
Sub Type Detached
Listing Status Sold
Purchase Type For Sale
Square Footage 1,990 sqft
Price per Sqft $175
Subdivision None Available
MLS Listing ID 1000068702
Sold Date 04/27/17
Style Ranch/Rambler
Bedrooms 4
Full Baths 2
Half Baths 1
HOA Y/N N
Abv Grd Liv Area 1,990
Originating Board TREND
Year Built 1986
Annual Tax Amount $9,131
Tax Year 2016
Lot Size 6.000 Acres
Acres 6.0
Lot Dimensions 300 X 703 IRR
Property Description
The best of two worlds come together in this centrally located, close to major roadways yet in the country. You can enjoy this sprawling rancher featuring 4 bedrooms, 2.5 baths, full basement and 2 car attached garage along with detached pole barn sitting on 6 acres in Springfield Township surrounded by Preserved farmland. Drive on the property from the circular paved elongated driveway that takes you to the paver walkway onto the front door of this home. Enter into the foyer with slate flooring which opens up to the living room and dining room area both with hardwood floors. The kitchen and Great room encompass the rear of the home. All four bedrooms are located down the hallway with both full baths. The basement is full and partially finished for storage and its own heat. There is also a 24 x 62 three bay pole barn with office. Newer items include roof 2003, heater 2003, water heater 2015 and AC 2016.
Location
State NJ
County Burlington
Area Springfield Twp (20334)
Zoning AR3
Rooms
Other Rooms Living Room, Dining Room, Primary Bedroom, Bedroom 2, Bedroom 3, Kitchen, Family Room, Bedroom 1, Other, Attic
Basement Full, Outside Entrance
Interior
Interior Features Primary Bath(s), Wood Stove, Water Treat System, Breakfast Area
Hot Water Propane
Heating Electric, Propane, Radiant
Cooling Central A/C
Flooring Wood, Fully Carpeted, Vinyl, Tile/Brick
Fireplaces Number 2
Fireplaces Type Brick
Equipment Built-In Range, Refrigerator
Fireplace Y
Window Features Bay/Bow
Appliance Built-In Range, Refrigerator
Heat Source Electric, Bottled Gas/Propane
Laundry Main Floor
Exterior
Exterior Feature Patio(s), Porch(es)
Garage Inside Access, Garage Door Opener, Oversized
Garage Spaces 5.0
Utilities Available Cable TV
Waterfront N
Water Access N
Roof Type Pitched,Shingle
Accessibility None
Porch Patio(s), Porch(es)
Total Parking Spaces 5
Garage Y
Building
Lot Description Flag, Open, Trees/Wooded, Front Yard, Rear Yard, SideYard(s)
Story 1
Foundation Brick/Mortar
Sewer On Site Septic
Water Well
Architectural Style Ranch/Rambler
Level or Stories 1
Additional Building Above Grade
New Construction N
Schools
Middle Schools Northern Burlington County Regional
High Schools Northern Burlington County Regional
School District Northern Burlington Count Schools
Others
Senior Community No
Tax ID 34-01001-00012 02
Ownership Fee Simple
Read Less Info
Want to know what your home might be worth? Contact us for a FREE valuation!

Our team is ready to help you sell your home for the highest possible price ASAP

Bought with Teresa M McKenna • Pat McKenna Realtors

43777 Central Station Dr, Suite 390, Ashburn, VA, 20147, United States
GET MORE INFORMATION






