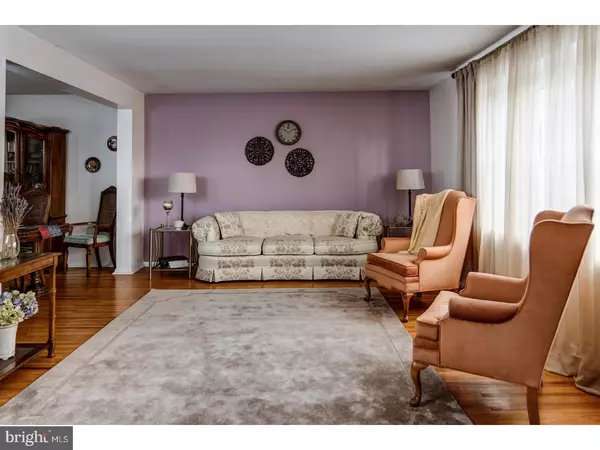$235,000
$224,900
4.5%For more information regarding the value of a property, please contact us for a free consultation.
4 Beds
3 Baths
2,622 SqFt
SOLD DATE : 02/28/2017
Key Details
Sold Price $235,000
Property Type Single Family Home
Sub Type Detached
Listing Status Sold
Purchase Type For Sale
Square Footage 2,622 sqft
Price per Sqft $89
Subdivision Millside Heights
MLS Listing ID 1000068984
Sold Date 02/28/17
Style Colonial
Bedrooms 4
Full Baths 2
Half Baths 1
HOA Y/N N
Abv Grd Liv Area 2,032
Originating Board TREND
Year Built 1964
Annual Tax Amount $7,865
Tax Year 2016
Lot Size 0.394 Acres
Acres 0.39
Lot Dimensions 106X162
Property Description
Dressed To Impress And Freshly Appointed With Neutral Tones. Sure To Please All Who Enter, Featuring: Center-Hall Foyer With Inlaid Tile Floor Unfolds To Glistening Wood Floors; Modern Kitchen With Rich Wood Cabinetry, Abundant Counter Space & Breakfast Room View Of The Vast Back Landscape; Warmly Inviting Family Room With Berber Carpet; The Huge Basement Suggests Limitless Family Fun Space; 4-Masterful Bedroom Suites Each With Abundant Closet Space; 2.5 Updated Bathrooms; Attached Garage With Auto Opener. Expansive Back Landscape With Privacy Fencing; See This Sensational Home Today!!
Location
State NJ
County Burlington
Area Delran Twp (20310)
Zoning RES
Rooms
Other Rooms Living Room, Dining Room, Primary Bedroom, Bedroom 2, Bedroom 3, Kitchen, Family Room, Bedroom 1, Laundry, Other
Basement Full
Interior
Interior Features Primary Bath(s), Butlers Pantry, Ceiling Fan(s), Kitchen - Eat-In
Hot Water Natural Gas
Heating Gas, Forced Air
Cooling Central A/C
Flooring Wood, Fully Carpeted, Tile/Brick
Equipment Built-In Range, Dishwasher, Disposal
Fireplace N
Window Features Bay/Bow
Appliance Built-In Range, Dishwasher, Disposal
Heat Source Natural Gas
Laundry Basement
Exterior
Exterior Feature Patio(s)
Garage Inside Access
Garage Spaces 1.0
Fence Other
Utilities Available Cable TV
Water Access N
Roof Type Shingle
Accessibility None
Porch Patio(s)
Attached Garage 1
Total Parking Spaces 1
Garage Y
Building
Story 2
Sewer Public Sewer
Water Public
Architectural Style Colonial
Level or Stories 2
Additional Building Above Grade, Below Grade
New Construction N
Schools
High Schools Delran
School District Delran Township Public Schools
Others
Senior Community No
Tax ID 10-00106-00004
Ownership Fee Simple
Read Less Info
Want to know what your home might be worth? Contact us for a FREE valuation!

Our team is ready to help you sell your home for the highest possible price ASAP

Bought with Thomas Hunt • Keller Williams Realty - Cherry Hill

43777 Central Station Dr, Suite 390, Ashburn, VA, 20147, United States
GET MORE INFORMATION






