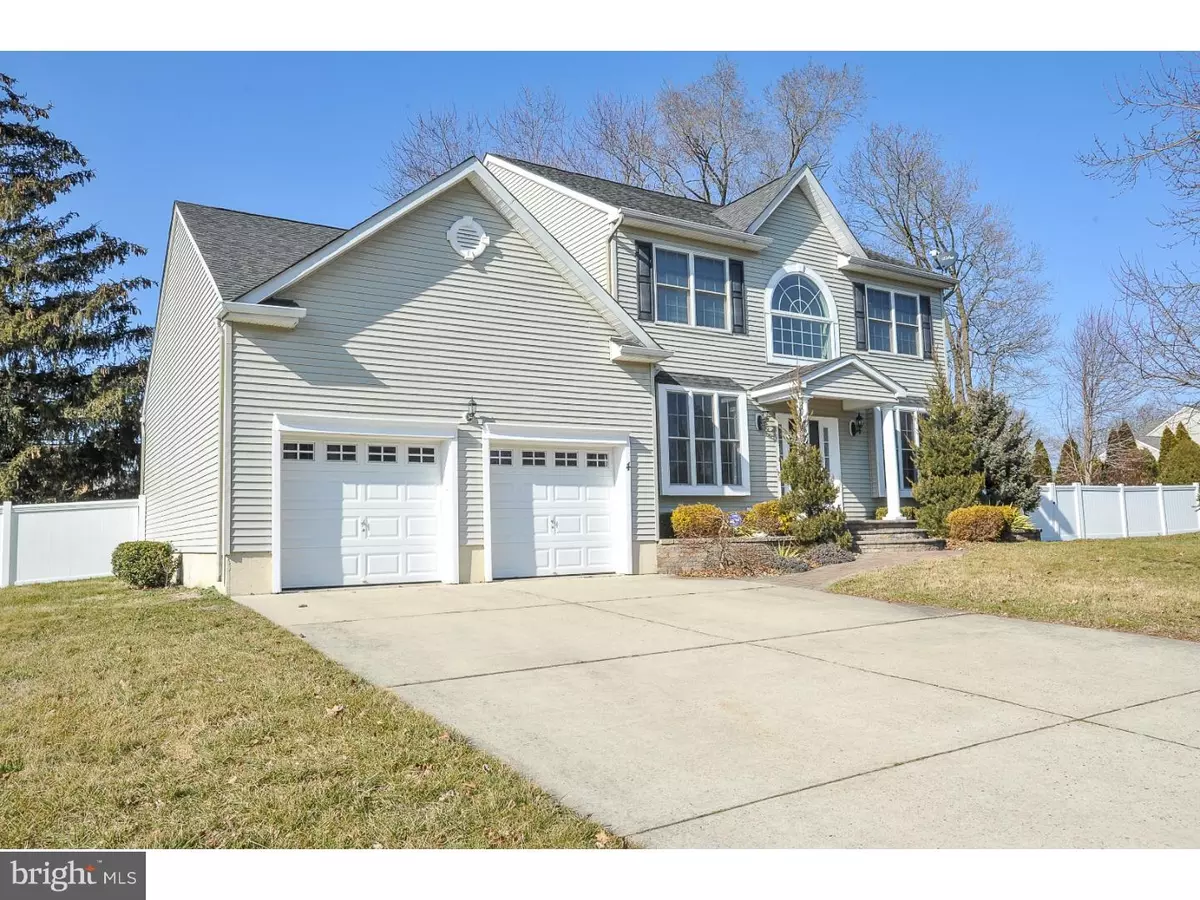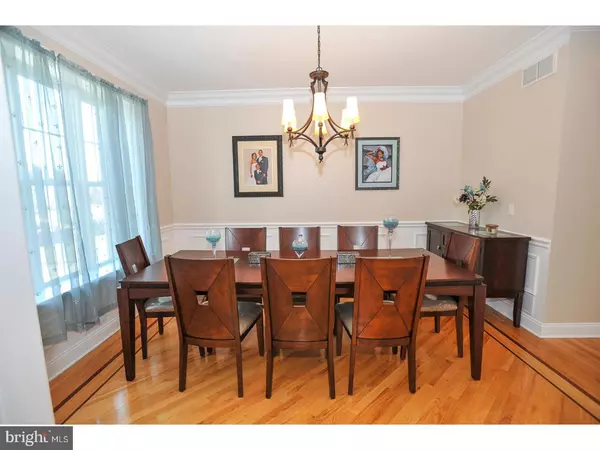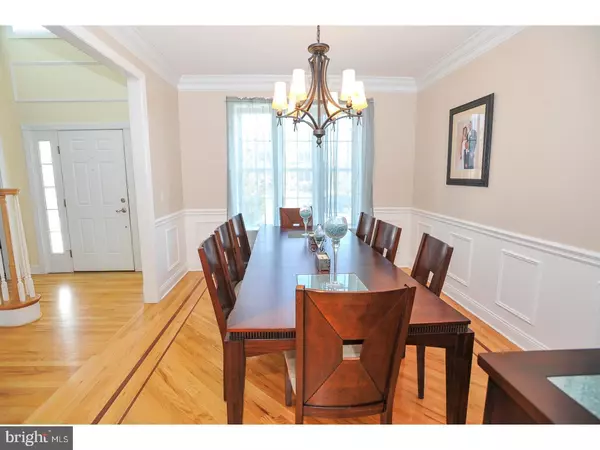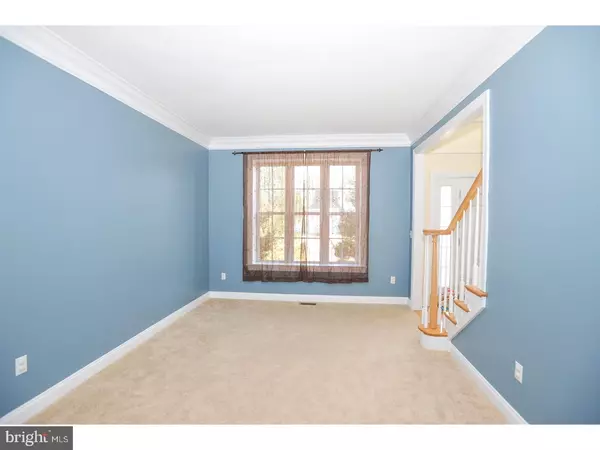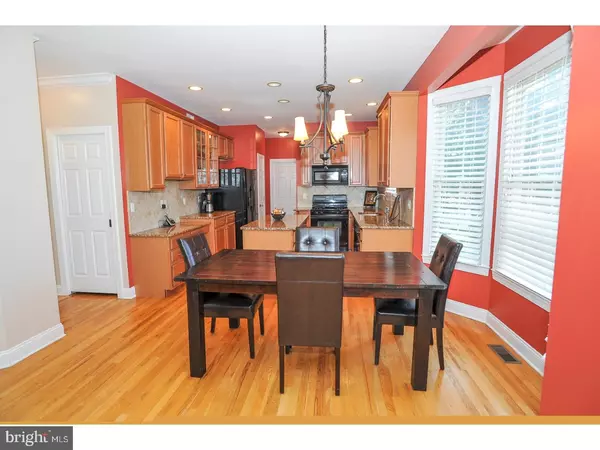$329,000
$332,900
1.2%For more information regarding the value of a property, please contact us for a free consultation.
3 Beds
3 Baths
2,940 SqFt
SOLD DATE : 06/30/2017
Key Details
Sold Price $329,000
Property Type Single Family Home
Sub Type Detached
Listing Status Sold
Purchase Type For Sale
Square Footage 2,940 sqft
Price per Sqft $111
Subdivision Ashurst Manor
MLS Listing ID 1000070562
Sold Date 06/30/17
Style Colonial
Bedrooms 3
Full Baths 2
Half Baths 1
HOA Y/N N
Abv Grd Liv Area 2,140
Originating Board TREND
Year Built 2005
Annual Tax Amount $7,387
Tax Year 2016
Lot Size 0.420 Acres
Acres 0.42
Lot Dimensions 120X154
Property Description
This Magnificent Home is a former model Colonial that sits majestically on an over-sized corner lot in a quiet culdesac with no through traffic. Styled with modern elegance and loaded with upgrades, great curb appeal with professional landscaping and paved walkways. Covered front porch with stately columns lead you into this beautiful home. Warm color palette throughout, 2 story foyer with palladium window & gleaming hardwood floors on the first floor. Generously sized Formal Living Room & Formal Dining Room with handsome double crown molding, chair rail and shadow boxes. Finely appointed gourmet kitchen with Granite counter-tops, tiled backsplash, upgraded faucet, center island, abundance of 42 inch Maple cabinetry, recessed lighting, pantry & full appliance package. Sunny breakfast area with bay window overlooks your backyard. The cozy Den with Gas Fireplace and plenty of recessed lighting enhances the open floor plan for entertaining. Beautiful Custom blinds! Enjoy the first floor nursery or turn it into a bedroom or even a playroom. Convenient first floor laundry with laminate flooring that leads to 2 car Garage with interior access and 2 garage door openers. Classy powder room with pedestal sink, upgraded faucet, lighting, & mirror is also on the 1st floor. NEUTRAL CARPET in the office, living room, and ALL upstairs bedrooms! Upstairs master bedroom suite with double doors, tray ceiling, walk-in closet, new ceiling fan. Elegant master bath with corner soaking Garden tub, ceramic tile, maple vanity with quartz counter-top, double sinks, updated mirrors, faucets, light fixtures & large shower. 2 adjacent bedrooms are generously sized with ceiling fans, and 1 has a walk in closet. Hall bath with pretty vanity and full size tub. The Enormous Beautiful FULL BASEMENT has been finished and has an Office, Extra Large Family Room, a gym, utility room, and 3 walk-in closets. A New Vinyl Privacy fence encloses your backyard and makes it ready for entertaining and enjoying your EP Henry paver patio. Energy efficient Anderson windows & Doors. Irrigation system, security system. Extra LONG driveway. Nicely tucked away, yet close to Rt 295, NJ Turnpike, military bases, shopping & restaurants. Wow...this home has it all... Absolutely nothing to do but move in and enjoy!
Location
State NJ
County Burlington
Area Mount Holly Twp (20323)
Zoning R1
Rooms
Other Rooms Living Room, Dining Room, Primary Bedroom, Bedroom 2, Kitchen, Family Room, Bedroom 1, Laundry, Other, Attic
Basement Full, Fully Finished
Interior
Interior Features Primary Bath(s), Kitchen - Island, Ceiling Fan(s), Stall Shower, Kitchen - Eat-In
Hot Water Natural Gas
Heating Gas, Forced Air
Cooling Central A/C
Flooring Wood, Fully Carpeted
Fireplaces Number 1
Fireplaces Type Gas/Propane
Equipment Oven - Self Cleaning, Dishwasher, Disposal
Fireplace Y
Appliance Oven - Self Cleaning, Dishwasher, Disposal
Heat Source Natural Gas
Laundry Main Floor
Exterior
Exterior Feature Patio(s), Porch(es)
Garage Inside Access, Garage Door Opener, Oversized
Garage Spaces 4.0
Fence Other
Utilities Available Cable TV
Waterfront N
Water Access N
Roof Type Pitched,Shingle
Accessibility None
Porch Patio(s), Porch(es)
Attached Garage 2
Total Parking Spaces 4
Garage Y
Building
Lot Description Corner, Cul-de-sac, Level, Front Yard, Rear Yard, SideYard(s)
Story 2
Sewer Public Sewer
Water Public
Architectural Style Colonial
Level or Stories 2
Additional Building Above Grade, Below Grade
Structure Type Cathedral Ceilings,9'+ Ceilings,High
New Construction N
Schools
School District Mount Holly Township Public Schools
Others
Senior Community No
Tax ID 23-00121-00001 03
Ownership Fee Simple
Acceptable Financing Conventional, VA
Listing Terms Conventional, VA
Financing Conventional,VA
Read Less Info
Want to know what your home might be worth? Contact us for a FREE valuation!

Our team is ready to help you sell your home for the highest possible price ASAP

Bought with Veronica M Fantozzi • Weichert Realtors-Burlington

43777 Central Station Dr, Suite 390, Ashburn, VA, 20147, United States
GET MORE INFORMATION

