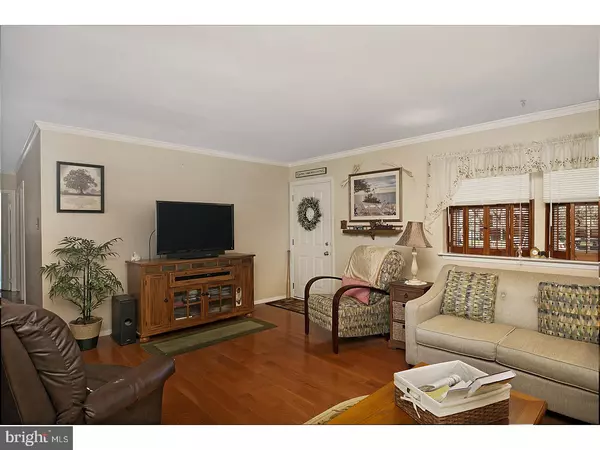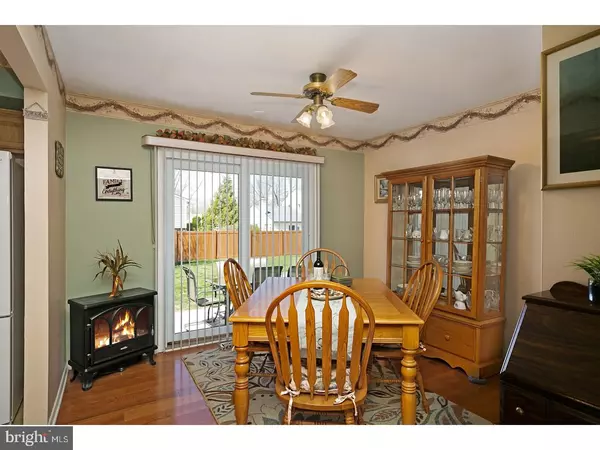$220,000
$219,900
For more information regarding the value of a property, please contact us for a free consultation.
3 Beds
2 Baths
1,364 SqFt
SOLD DATE : 06/09/2017
Key Details
Sold Price $220,000
Property Type Single Family Home
Sub Type Detached
Listing Status Sold
Purchase Type For Sale
Square Footage 1,364 sqft
Price per Sqft $161
Subdivision Swedes Run
MLS Listing ID 1000073526
Sold Date 06/09/17
Style Ranch/Rambler
Bedrooms 3
Full Baths 2
HOA Y/N N
Abv Grd Liv Area 1,364
Originating Board TREND
Year Built 1972
Annual Tax Amount $6,445
Tax Year 2016
Lot Size 10,000 Sqft
Acres 0.23
Lot Dimensions 80X125
Property Description
Welcome to this Charming 3 Bedroom Ranch in "Swedes Run." Enjoy the cozy feel of the Front Porch on those Spring and Summer nights. The Living Room features hardwood flooring and crown molding throughout into the Hallway and is neutrally painted. The Kitchen and Dining Room have an open flow with sliders leading out to the patio, for entertaining your family and friends. The Kitchen offers wood cabinetry, marble countertops, subway tile backsplash, and laminate flooring. The Master Bedroom offers a full Bath and plenty of closet space. Leading out of the Laundry Room, you can sit and relax out in the comfy screened-in porch for your morning coffee. The backyard is very spacious, great for the little ones to play. Includes a Shed, perfect for storing those lawn maintenance items. Additional features include an updated roof (2016), updated windows (Nov 2016), updated A/C (2014) updated heater (2015), and newer washer(2017), dryer(2016). Conveniently located near Rt. 130 and I-295, and a short commute to Philadelphia. *Taxes are approximate.
Location
State NJ
County Burlington
Area Delran Twp (20310)
Zoning RES
Rooms
Other Rooms Living Room, Dining Room, Primary Bedroom, Bedroom 2, Kitchen, Bedroom 1, Laundry, Attic
Interior
Interior Features Primary Bath(s), Ceiling Fan(s), Kitchen - Eat-In
Hot Water Natural Gas
Heating Gas, Forced Air
Cooling Central A/C
Flooring Wood, Fully Carpeted, Tile/Brick
Equipment Dishwasher
Fireplace N
Appliance Dishwasher
Heat Source Natural Gas
Laundry Main Floor
Exterior
Exterior Feature Patio(s)
Garage Spaces 3.0
Utilities Available Cable TV
Water Access N
Roof Type Pitched,Shingle
Accessibility None
Porch Patio(s)
Attached Garage 1
Total Parking Spaces 3
Garage Y
Building
Lot Description Front Yard, Rear Yard, SideYard(s)
Story 1
Sewer Public Sewer
Water Public
Architectural Style Ranch/Rambler
Level or Stories 1
Additional Building Above Grade
New Construction N
Schools
Elementary Schools Millbridge
Middle Schools Delran
High Schools Delran
School District Delran Township Public Schools
Others
Senior Community No
Tax ID 10-00180-00046
Ownership Fee Simple
Acceptable Financing Conventional, VA, FHA 203(b)
Listing Terms Conventional, VA, FHA 203(b)
Financing Conventional,VA,FHA 203(b)
Read Less Info
Want to know what your home might be worth? Contact us for a FREE valuation!

Our team is ready to help you sell your home for the highest possible price ASAP

Bought with Michael Elliott • Weichert Realtors-Marlton

43777 Central Station Dr, Suite 390, Ashburn, VA, 20147, United States
GET MORE INFORMATION






