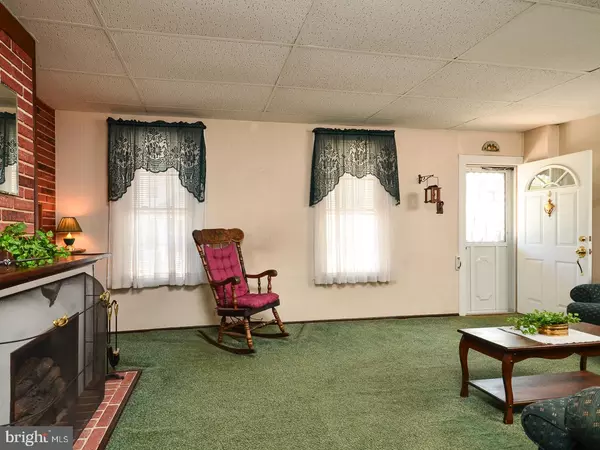$112,500
$110,000
2.3%For more information regarding the value of a property, please contact us for a free consultation.
3 Beds
2 Baths
1,544 SqFt
SOLD DATE : 07/14/2017
Key Details
Sold Price $112,500
Property Type Single Family Home
Sub Type Detached
Listing Status Sold
Purchase Type For Sale
Square Footage 1,544 sqft
Price per Sqft $72
Subdivision None Available
MLS Listing ID 1000074612
Sold Date 07/14/17
Style Traditional
Bedrooms 3
Full Baths 1
Half Baths 1
HOA Y/N N
Abv Grd Liv Area 1,544
Originating Board TREND
Year Built 1900
Annual Tax Amount $4,142
Tax Year 2016
Lot Size 3,591 Sqft
Acres 0.08
Lot Dimensions 27X133
Property Description
Home Sweet Home! You can potentially buy this home with no money down, and with 100% financing, thanks to it being conveniently located in a USDA eligible area - yeah! Enjoy a morning cup of coffee out on your covered front porch, w/Trex decking, as you start your day; What a pleasing welcome home. The comfortable main living room is nicely sized, and features a brick accent wall w/electric fireplace, built-in shelving, two large windows, and an easy flow into the dining room which boasts chair rail molding, large pantry storage, a useful half bath, and stairs to the upper floor. Continue through the main level to the sunny eat-in kitchen with its crisp, clean, newer countertops & gas range (2015), ample wood cabinetry, ceiling fan, and laundry area. Upstairs find the large main bedroom w/two separate closets, as well as a front bedroom w/hardwood floors, single closet & convenient access to the full hall bath. A bonus room on the third floor is a wonderful spot with so many possibilities! Absolutely use it as a third bedroom, or utilize this walk-up for easy-access storage, or turn it into a fun hang-out space or craft room. You'll appreciate having a fully fenced backyard to play, relax or entertain in as well, and while this home primarily utilizes permit/street parking, with the adjacent alleyway you could consider adding an area for private parking out back also. Close to area highways, the Fort Dix-McGuire AFB, and more. Put this home at the top of your list!
Location
State NJ
County Burlington
Area Mount Holly Twp (20323)
Zoning R3
Rooms
Other Rooms Living Room, Dining Room, Primary Bedroom, Bedroom 2, Kitchen, Bedroom 1, Attic
Basement Full, Unfinished
Interior
Interior Features Kitchen - Eat-In
Hot Water Natural Gas
Heating Oil, Forced Air
Cooling Wall Unit
Flooring Wood, Fully Carpeted
Fireplaces Number 1
Fireplace Y
Heat Source Oil
Laundry Main Floor
Exterior
Exterior Feature Patio(s), Porch(es)
Fence Other
Waterfront N
Water Access N
Roof Type Pitched,Shingle
Accessibility None
Porch Patio(s), Porch(es)
Garage N
Building
Lot Description Level, Rear Yard
Story 2
Foundation Brick/Mortar
Sewer Public Sewer
Water Public
Architectural Style Traditional
Level or Stories 2
Additional Building Above Grade
New Construction N
Schools
High Schools Rancocas Valley Regional
School District Rancocas Valley Regional Schools
Others
Senior Community No
Tax ID 23-00056-00031
Ownership Fee Simple
Acceptable Financing Conventional, VA, FHA 203(k), FHA 203(b), USDA
Listing Terms Conventional, VA, FHA 203(k), FHA 203(b), USDA
Financing Conventional,VA,FHA 203(k),FHA 203(b),USDA
Read Less Info
Want to know what your home might be worth? Contact us for a FREE valuation!

Our team is ready to help you sell your home for the highest possible price ASAP

Bought with Lisa McLean • Weichert Realtors-Medford

43777 Central Station Dr, Suite 390, Ashburn, VA, 20147, United States
GET MORE INFORMATION






