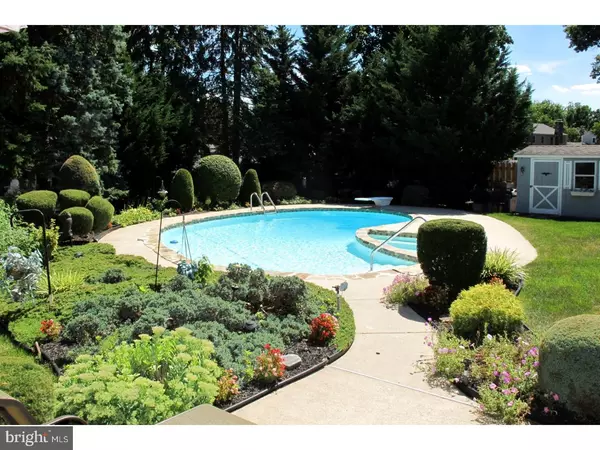$324,900
$324,900
For more information regarding the value of a property, please contact us for a free consultation.
4 Beds
3 Baths
2,847 SqFt
SOLD DATE : 08/31/2017
Key Details
Sold Price $324,900
Property Type Single Family Home
Sub Type Detached
Listing Status Sold
Purchase Type For Sale
Square Footage 2,847 sqft
Price per Sqft $114
Subdivision Wellington Park
MLS Listing ID 1000077064
Sold Date 08/31/17
Style Traditional,Split Level
Bedrooms 4
Full Baths 2
Half Baths 1
HOA Y/N N
Abv Grd Liv Area 2,847
Originating Board TREND
Year Built 1960
Annual Tax Amount $11,157
Tax Year 2016
Lot Size 0.410 Acres
Acres 0.41
Lot Dimensions 120 X 150
Property Description
OPPORTUNITY is KNOCKING Own one of the neighborhood's most admired homes! RUN don't walk to see this "Meticulously Maintained" 4 Bedroom 2.5 Bath Arlington. Features include: TRACEY (16' x 29') In-ground POOL w/Natural stone coping & Separate jetted whirlpool, Extended rear patio w/Retractable Awning, Fenced Yard & Gazebo too It's like having your own private Swim Club! Highlights: 2 Fireplaces, Extensive landscaping upgrades, Newer front Porch & walkway, Extended Driveway, UPDATED Master Bathroom w/Bathfitters Shower Enclosure, Partially Remodeled Main Bath, Replacement Windows, Updated Gas Htr ('05) & C/A ('05), Roof ('03), Inground Sprinkler & so much more. (Hardwood flooring under carpet upper level) EZ to Show
Location
State NJ
County Burlington
Area Cinnaminson Twp (20308)
Zoning RES
Rooms
Other Rooms Living Room, Dining Room, Primary Bedroom, Bedroom 2, Bedroom 3, Kitchen, Family Room, Bedroom 1, Laundry, Other, Attic
Basement Full, Unfinished
Interior
Interior Features Primary Bath(s), Ceiling Fan(s), Stall Shower, Kitchen - Eat-In
Hot Water Natural Gas
Heating Gas, Forced Air
Cooling Central A/C
Flooring Wood, Fully Carpeted, Tile/Brick
Fireplaces Number 2
Fireplaces Type Brick
Equipment Dishwasher
Fireplace Y
Window Features Replacement
Appliance Dishwasher
Heat Source Natural Gas
Laundry Basement
Exterior
Exterior Feature Patio(s)
Garage Inside Access, Garage Door Opener
Garage Spaces 4.0
Pool In Ground
Utilities Available Cable TV
Water Access N
Roof Type Pitched,Shingle
Accessibility None
Porch Patio(s)
Attached Garage 2
Total Parking Spaces 4
Garage Y
Building
Story Other
Foundation Brick/Mortar
Sewer Public Sewer
Water Public
Architectural Style Traditional, Split Level
Level or Stories Other
Additional Building Above Grade
New Construction N
Schools
Middle Schools Cinnaminson
High Schools Cinnaminson
School District Cinnaminson Township Public Schools
Others
Senior Community No
Tax ID 08-03102-00006
Ownership Fee Simple
Acceptable Financing Conventional, VA, FHA 203(b)
Listing Terms Conventional, VA, FHA 203(b)
Financing Conventional,VA,FHA 203(b)
Read Less Info
Want to know what your home might be worth? Contact us for a FREE valuation!

Our team is ready to help you sell your home for the highest possible price ASAP

Bought with Michael E Brown • RE/MAX ONE Realty-Moorestown

43777 Central Station Dr, Suite 390, Ashburn, VA, 20147, United States
GET MORE INFORMATION






