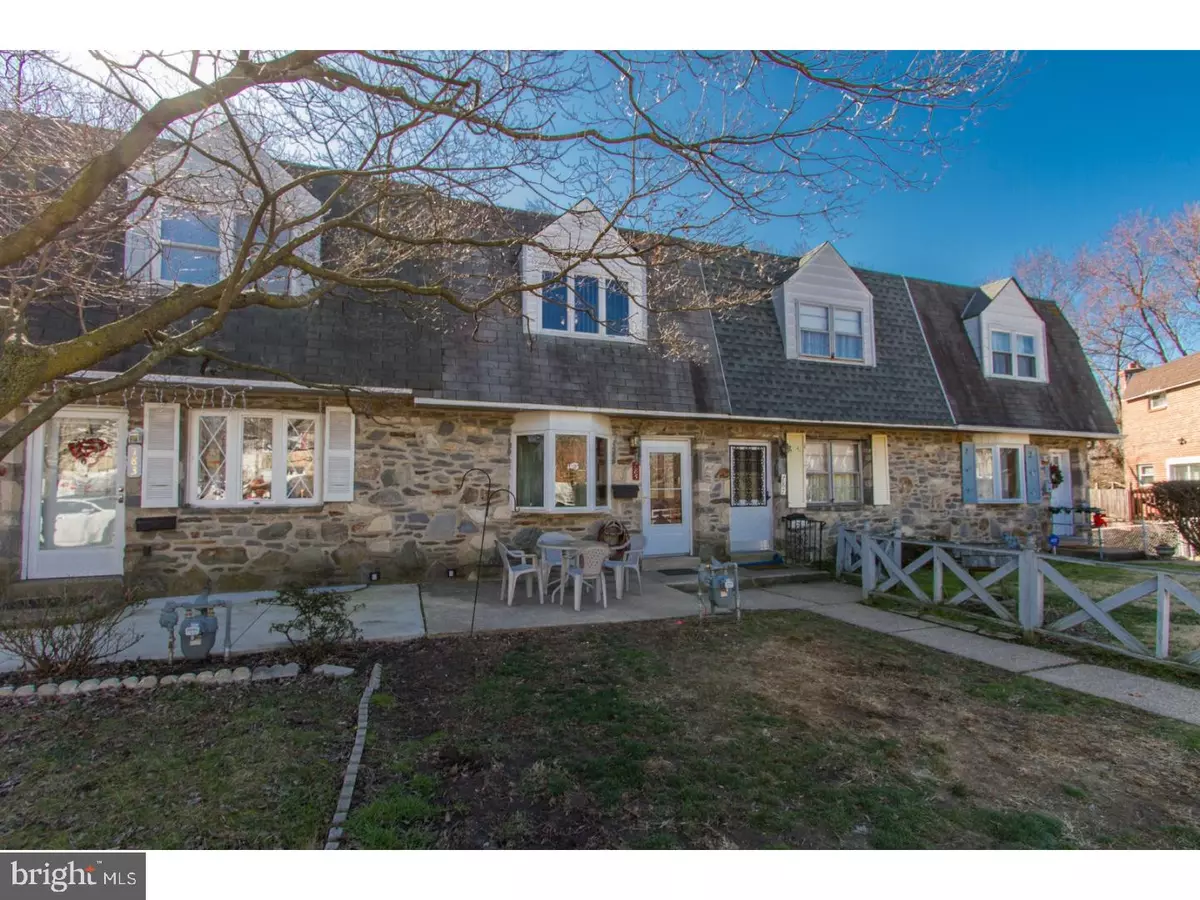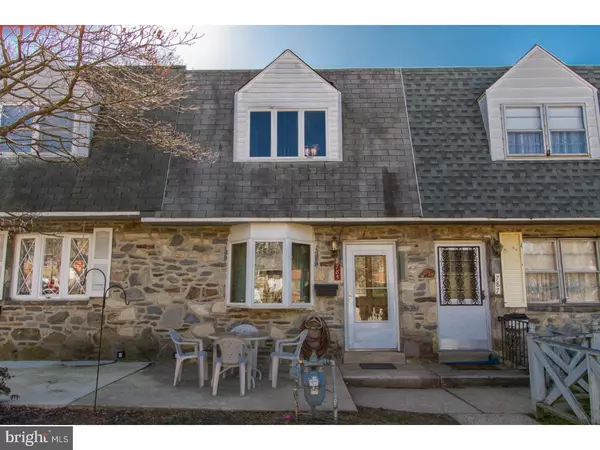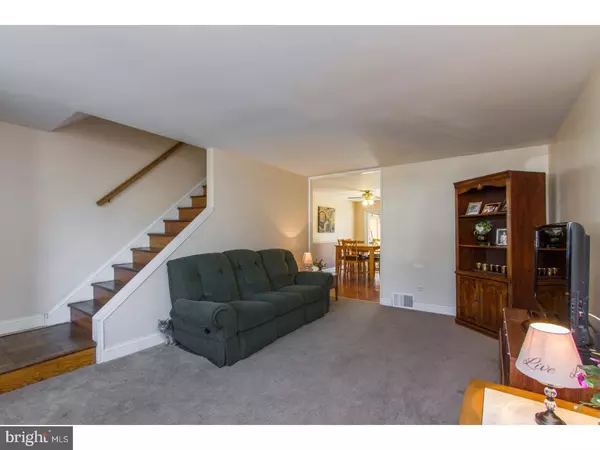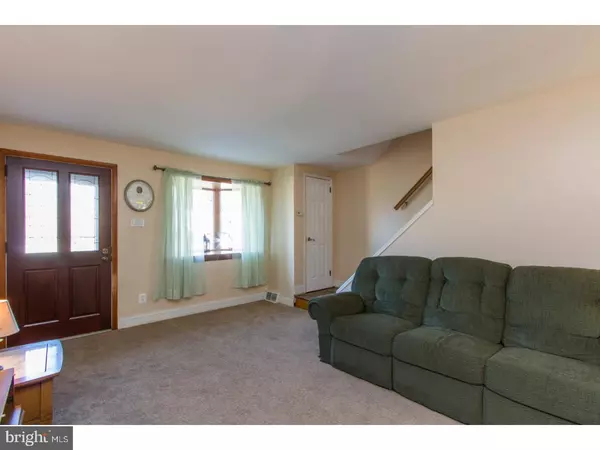$110,000
$110,000
For more information regarding the value of a property, please contact us for a free consultation.
3 Beds
1 Bath
1,120 SqFt
SOLD DATE : 06/07/2017
Key Details
Sold Price $110,000
Property Type Townhouse
Sub Type Interior Row/Townhouse
Listing Status Sold
Purchase Type For Sale
Square Footage 1,120 sqft
Price per Sqft $98
Subdivision Nottingham Park
MLS Listing ID 1000080226
Sold Date 06/07/17
Style Traditional
Bedrooms 3
Full Baths 1
HOA Y/N N
Abv Grd Liv Area 1,120
Originating Board TREND
Year Built 1962
Annual Tax Amount $3,788
Tax Year 2017
Lot Size 2,919 Sqft
Acres 0.07
Lot Dimensions 16X179
Property Description
Love is in the air this Valentine's day. Just offered this Row home on Windsor Circle. Are you ready for your new home? Nice townhome in the Nottingham Park section of Folcroft. This home backs to wooded area close to Darby Creek. From the expanded covered deck you can relax with your morning coffee or tea and enjoy the secluded setting. This home is ready to move in to. Take the front walk way right up to your front yard, and relaxing patio perfect for warm evenings outside or play area. You enter this home in to the comfortable living room with bay window and carpeting, the dining room features laminate flooring, chair rail molding and sliders to the rear covered deck! Kitchen has oak cabinets, built in microwave, dishwasher an corner area suitable for small table and chairs! There are 3 bedrooms, hall closet and full bath with skylight on the second floor. The basement is floored and painted and just enough space for a play room, along with attached garage, there is a fenced rear yard that includes a shed and a swing set! Oh and don't forget there is central air too! ONE YEAR HOME WARRANTY INCLUDED
Location
State PA
County Delaware
Area Folcroft Boro (10420)
Zoning RES
Rooms
Other Rooms Living Room, Dining Room, Primary Bedroom, Bedroom 2, Kitchen, Bedroom 1
Basement Full
Interior
Interior Features Ceiling Fan(s), Kitchen - Eat-In
Hot Water Natural Gas
Heating Gas, Forced Air
Cooling Central A/C
Flooring Wood, Fully Carpeted, Vinyl
Equipment Dishwasher, Built-In Microwave
Fireplace N
Appliance Dishwasher, Built-In Microwave
Heat Source Natural Gas
Laundry Basement
Exterior
Exterior Feature Deck(s), Patio(s)
Garage Spaces 2.0
Fence Other
Utilities Available Cable TV
Waterfront N
Water Access N
Roof Type Flat
Accessibility None
Porch Deck(s), Patio(s)
Attached Garage 1
Total Parking Spaces 2
Garage Y
Building
Lot Description Front Yard, Rear Yard
Story 2
Sewer Public Sewer
Water Public
Architectural Style Traditional
Level or Stories 2
Additional Building Above Grade
New Construction N
Schools
High Schools Academy Park
School District Southeast Delco
Others
Senior Community No
Tax ID 20-00-01599-36
Ownership Fee Simple
Acceptable Financing Conventional, VA, FHA 203(b)
Listing Terms Conventional, VA, FHA 203(b)
Financing Conventional,VA,FHA 203(b)
Read Less Info
Want to know what your home might be worth? Contact us for a FREE valuation!

Our team is ready to help you sell your home for the highest possible price ASAP

Bought with Melissa Martinelli • Keller Williams Real Estate - Media

43777 Central Station Dr, Suite 390, Ashburn, VA, 20147, United States
GET MORE INFORMATION






