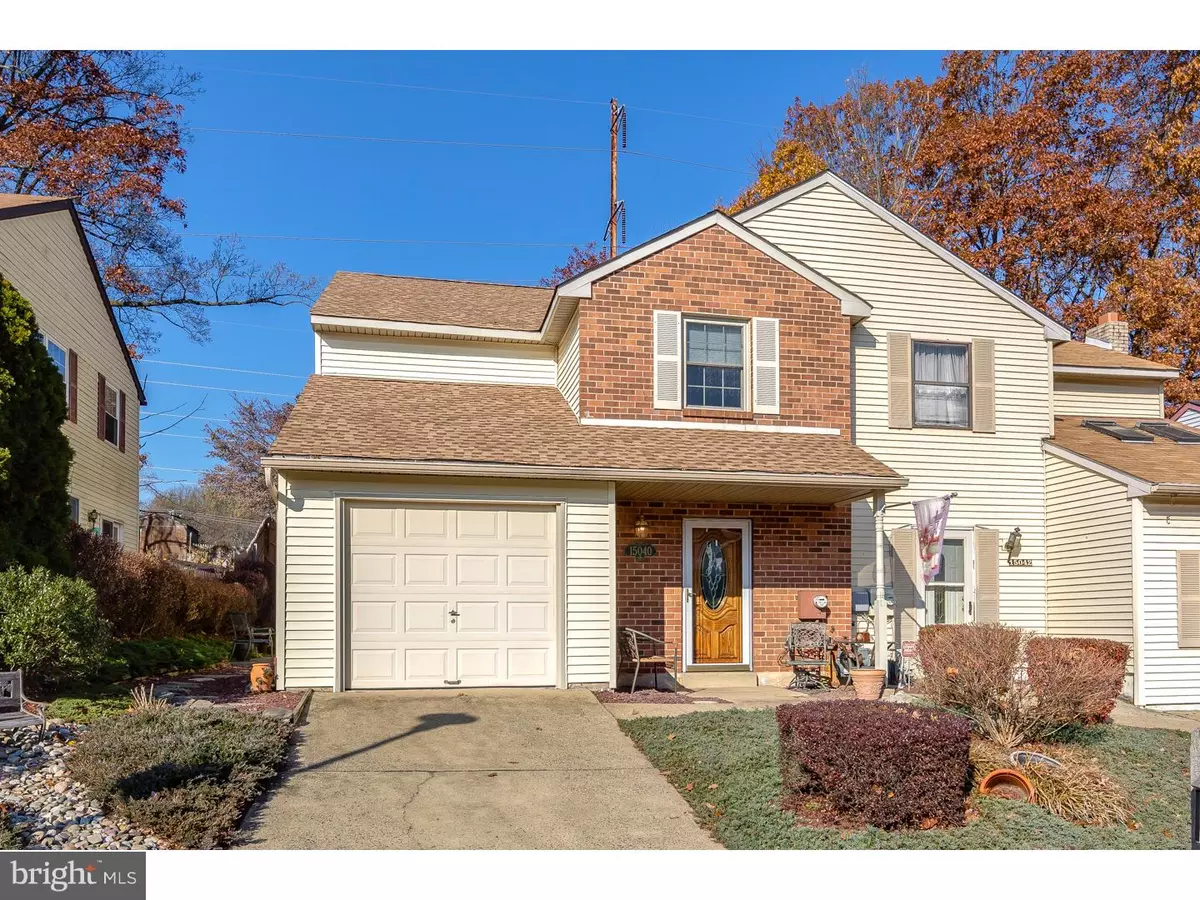$265,000
$269,900
1.8%For more information regarding the value of a property, please contact us for a free consultation.
3 Beds
3 Baths
1,440 SqFt
SOLD DATE : 01/18/2018
Key Details
Sold Price $265,000
Property Type Single Family Home
Sub Type Twin/Semi-Detached
Listing Status Sold
Purchase Type For Sale
Square Footage 1,440 sqft
Price per Sqft $184
Subdivision Somerton
MLS Listing ID 1004257927
Sold Date 01/18/18
Style Contemporary,Straight Thru
Bedrooms 3
Full Baths 2
Half Baths 1
HOA Y/N N
Abv Grd Liv Area 1,440
Originating Board TREND
Year Built 1986
Annual Tax Amount $2,951
Tax Year 2017
Lot Size 2,449 Sqft
Acres 0.06
Lot Dimensions 31 X 79
Property Description
Welcome To This Gorgeous Contemporary Somerton Twin. Remodeled, Updated and In "Sample Home" Condition. Just Wait Until You See This Sparkling Three Bedroom Two And A Half Bath Home. As You Walk Into The Foyer Entrance, You're Going To Love The Media/Family Room For Fun Entertaining, Movie Nights And Includes A Cozy Vermont Castings Gas Fireplace. The Bonus Media Room Has Two Rows Of Theater Style Movie Seats With Individual Cupholders, Projector, Retractable Screen And The Room Is Sound-Proofed Too. Across The Hall Is A Convenient Powder Room. Enter The Living Room With Wall To Wall Carpets, Anderson Bay Window Custom Fitted With Wood Blinds And Large Storage Space Under The Stairs. Beautiful Eat-In Kitchen With Tons Of Wood Cabinets, Lots Of Counter Space, Custom Lighting And Oversized Sink. Dining Area Has Convenient Sliding Glass Doors Leading To The Yard. Second Floor Features A Master Bedroom Suite With Vaulted Ceiling, Has Its Own Private Dressing Area And Dazzling Remodeled Master Bath, Two Additional Bedrooms With Good Closet Space, Updated Hall Bath And A Convenient 2nd Floor Laundry Room With Access To The Attic. Other Features Of This Home: Solid Oak Entry Door, Six-Panel Interior Doors Throughout, All Anderson Windows On The First Floor, Decora Light Switches and Electrical Outlets Throughout, Vinyl Siding Approx. 10 Years Old, Heating and Central Air Conditioning Only 7 Years Old And The Shingle Roof Was Installed May 2017. Low Maintenance Custom Landscaping On The Front Lawn And A "No Maintenance" Back Yard....Great For BBQ's And A Storage Shed With Electric. Excellent Location To Public Transportation, Schools, Neshaminy Mall and Minutes to Route #1, I-95 And PA. Turnpike. Make This Home Your Own...Don't Let This Opportunity Pass You By.
Location
State PA
County Philadelphia
Area 19116 (19116)
Zoning RSA3
Rooms
Other Rooms Living Room, Dining Room, Primary Bedroom, Bedroom 2, Kitchen, Family Room, Bedroom 1, Other, Attic
Interior
Interior Features Kitchen - Eat-In
Hot Water Natural Gas
Heating Gas, Forced Air
Cooling Central A/C
Fireplaces Number 1
Fireplaces Type Gas/Propane
Fireplace Y
Heat Source Natural Gas
Laundry Upper Floor
Exterior
Garage Spaces 1.0
Water Access N
Accessibility None
Attached Garage 1
Total Parking Spaces 1
Garage Y
Building
Lot Description Level
Story 2
Sewer Public Sewer
Water Public
Architectural Style Contemporary, Straight Thru
Level or Stories 2
Additional Building Above Grade
New Construction N
Schools
School District The School District Of Philadelphia
Others
Senior Community No
Tax ID 583085083
Ownership Fee Simple
Acceptable Financing Conventional, VA, FHA 203(b)
Listing Terms Conventional, VA, FHA 203(b)
Financing Conventional,VA,FHA 203(b)
Read Less Info
Want to know what your home might be worth? Contact us for a FREE valuation!

Our team is ready to help you sell your home for the highest possible price ASAP

Bought with Stephen Matlack • Re/Max One Realty

43777 Central Station Dr, Suite 390, Ashburn, VA, 20147, United States
GET MORE INFORMATION






