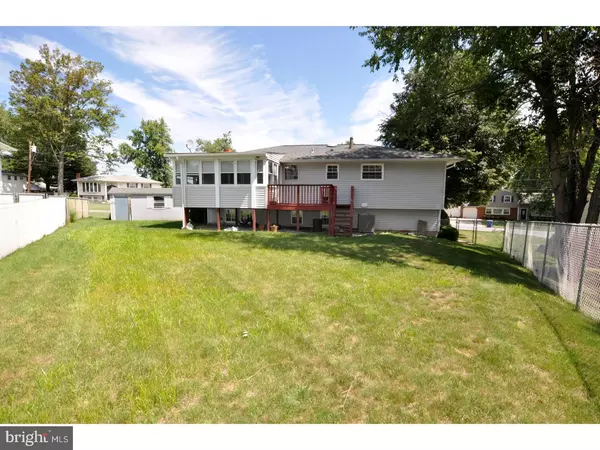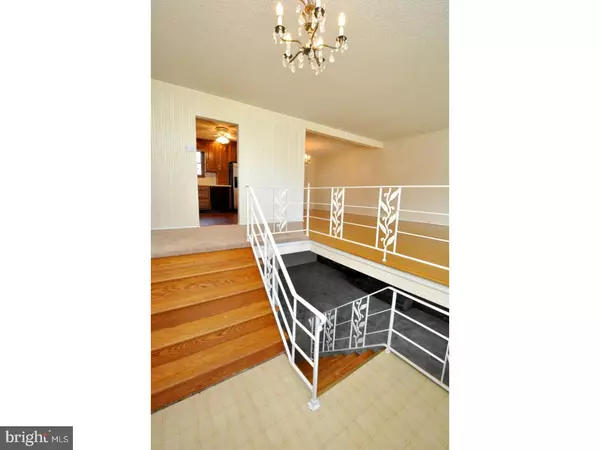$223,000
$239,900
7.0%For more information regarding the value of a property, please contact us for a free consultation.
4 Beds
2 Baths
1,979 SqFt
SOLD DATE : 10/31/2017
Key Details
Sold Price $223,000
Property Type Single Family Home
Sub Type Detached
Listing Status Sold
Purchase Type For Sale
Square Footage 1,979 sqft
Price per Sqft $112
Subdivision Millside Heights
MLS Listing ID 1000338721
Sold Date 10/31/17
Style Other
Bedrooms 4
Full Baths 1
Half Baths 1
HOA Y/N N
Abv Grd Liv Area 1,979
Originating Board TREND
Year Built 1963
Annual Tax Amount $7,508
Tax Year 2016
Lot Size 0.465 Acres
Acres 0.42
Lot Dimensions 150X135
Property Description
Opportunity knocks for this spacious 2-story home with almost 2,000 square feet of living space. All of the major work has been completed. Newer heater and AC, newer roof, windows and siding makes this home a wonderful opportunity for a first time buyer. Open and airy floor plan offers multiple living areas and possibilities. Living room and dining rooms boasts original hardwood flooring with an expansive Pella Bay window. Rear sliders to enclosed 3-season porch with views or rear grounds. Eat-in kitchen with new vinyl flooring, stainless steel refrigerator and microwave/hood. Master bedroom offers (2) wardrobe closets with private access to remodeled full bathroom complete with custom tile flooring and tub back splash. Two additional bedrooms with original hardwood flooring complete the upper level living plus a pull down attic ideal for additional storage. The downstairs living space features an expansive 24 x 13 family room with brick fireplace converted to a gas log system. Additional 4th bedroom with berber carpeting with convenient powder room right across the hallway. The utility room and washer/dryer are also located on the lower level.
Location
State NJ
County Burlington
Area Delran Twp (20310)
Zoning RES
Rooms
Other Rooms Living Room, Dining Room, Primary Bedroom, Bedroom 2, Bedroom 3, Kitchen, Family Room, Bedroom 1, Laundry, Other, Attic, Screened Porch
Interior
Interior Features Ceiling Fan(s), Kitchen - Eat-In
Hot Water Natural Gas
Cooling Central A/C
Flooring Wood, Fully Carpeted, Vinyl, Tile/Brick
Fireplaces Number 1
Equipment Built-In Range, Dishwasher, Disposal, Built-In Microwave
Fireplace Y
Window Features Bay/Bow,Energy Efficient
Appliance Built-In Range, Dishwasher, Disposal, Built-In Microwave
Heat Source Natural Gas
Laundry Lower Floor
Exterior
Exterior Feature Deck(s), Porch(es)
Garage Spaces 1.0
Fence Other
Water Access N
Roof Type Pitched
Accessibility None
Porch Deck(s), Porch(es)
Total Parking Spaces 1
Garage N
Building
Lot Description Level, Open
Story 2
Sewer Public Sewer
Water Public
Architectural Style Other
Level or Stories 2
Additional Building Above Grade
New Construction N
Schools
School District Delran Township Public Schools
Others
Senior Community No
Tax ID 10-00104-00020
Ownership Fee Simple
Read Less Info
Want to know what your home might be worth? Contact us for a FREE valuation!

Our team is ready to help you sell your home for the highest possible price ASAP

Bought with James R Capobianco • BHHS Fox & Roach-Moorestown

43777 Central Station Dr, Suite 390, Ashburn, VA, 20147, United States
GET MORE INFORMATION






