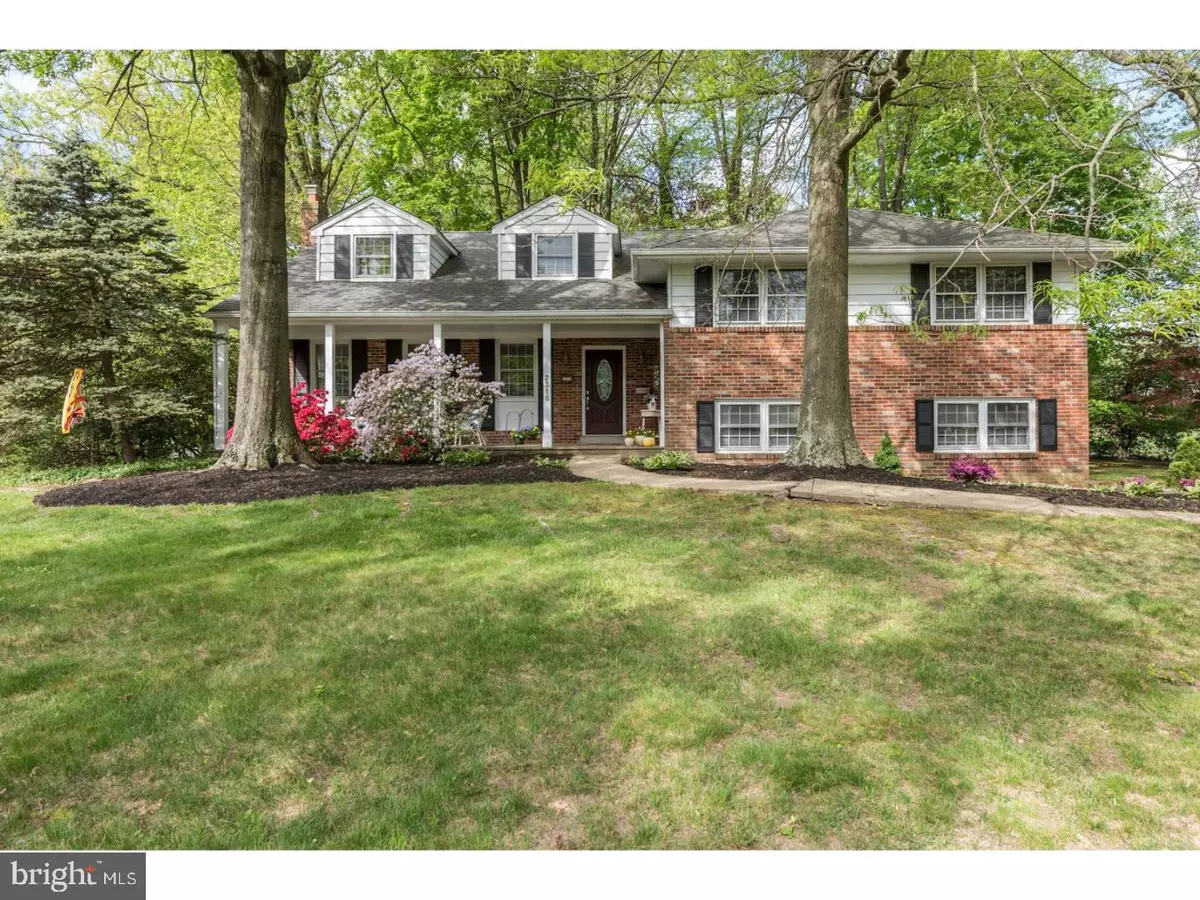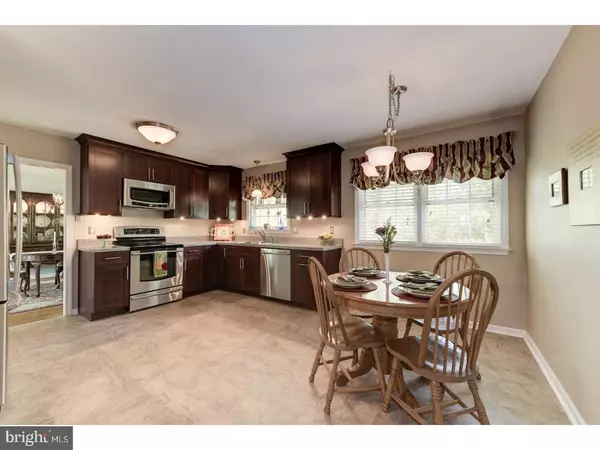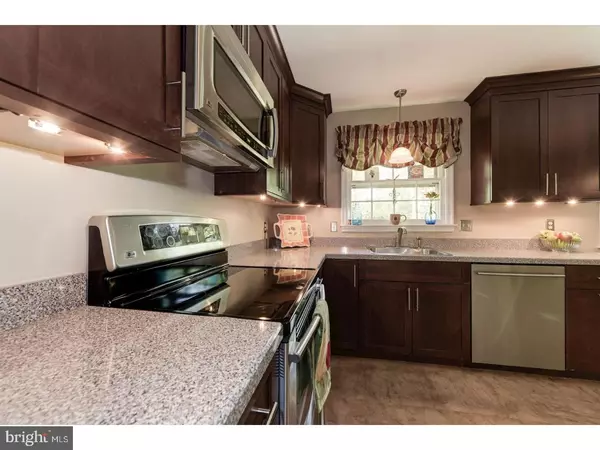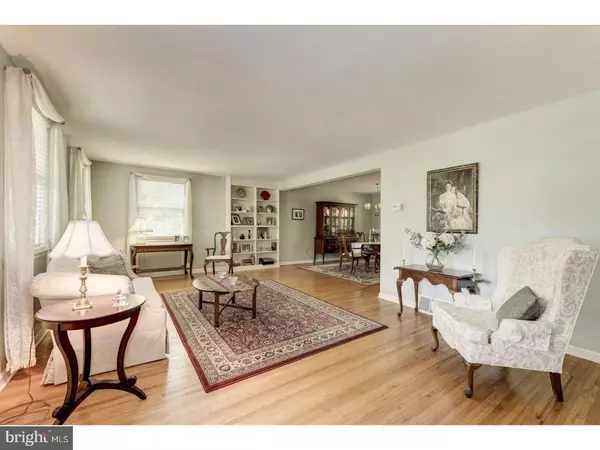$334,900
$339,900
1.5%For more information regarding the value of a property, please contact us for a free consultation.
4 Beds
4 Baths
2,847 SqFt
SOLD DATE : 10/05/2017
Key Details
Sold Price $334,900
Property Type Single Family Home
Sub Type Detached
Listing Status Sold
Purchase Type For Sale
Square Footage 2,847 sqft
Price per Sqft $117
Subdivision Wellington Park
MLS Listing ID 1000420799
Sold Date 10/05/17
Style Colonial,Traditional,Split Level
Bedrooms 4
Full Baths 3
Half Baths 1
HOA Y/N N
Abv Grd Liv Area 2,847
Originating Board TREND
Year Built 1959
Annual Tax Amount $10,314
Tax Year 2016
Lot Size 0.418 Acres
Acres 0.42
Lot Dimensions 135X135
Property Description
Welcome to this beautiful Arlington model home located at 2310 Laurel Drive. This home offers 4 bedrooms (2 master suites), 3 1/2 baths. Attention to detail is evident in every room. As you enter the home you will find the neutral d cor is very warm and inviting. From the freshly painted walls to the beautiful hardwood floors. The fabulous updated kitchen with 42 inch cabinetry and stainless steel appliances is spacious and one that you will certainly enjoy spending time in. The family room offers access to the yard, brand new carpeting, fresh paint, and a fireplace to warm you on those cold winter nights. Upstairs you will find 4 spacious bedrooms. This Arlington model offers 2 master suites. If you are looking for an in-law suite this home definitely may work for you. There are endless possibilities with this home. The 2 bedrooms have full bathrooms which is an added bonus. The master suite is one that you will truly enjoy retreating to at the days end. It offers a full bath, an extra room with a sauna tub and an electric fireplace for your peaceful evenings at home. This is definitely a home that you will want to see! Located with easy access to Philadelphia, I-295, Route 130. Hurry and make your appointment to see this beautiful home today!
Location
State NJ
County Burlington
Area Cinnaminson Twp (20308)
Zoning RES
Rooms
Other Rooms Living Room, Dining Room, Primary Bedroom, Bedroom 2, Bedroom 3, Kitchen, Family Room, Bedroom 1, Attic
Basement Partial, Unfinished
Interior
Interior Features Primary Bath(s), WhirlPool/HotTub, Kitchen - Eat-In
Hot Water Natural Gas
Heating Forced Air
Cooling Central A/C
Flooring Wood, Fully Carpeted, Tile/Brick
Fireplaces Number 1
Fireplaces Type Brick
Fireplace Y
Heat Source Natural Gas
Laundry Basement
Exterior
Exterior Feature Patio(s), Porch(es)
Garage Spaces 4.0
Utilities Available Cable TV
Water Access N
Roof Type Pitched
Accessibility None
Porch Patio(s), Porch(es)
Attached Garage 2
Total Parking Spaces 4
Garage Y
Building
Lot Description Corner
Story Other
Sewer Public Sewer
Water Public
Architectural Style Colonial, Traditional, Split Level
Level or Stories Other
Additional Building Above Grade
New Construction N
Schools
High Schools Cinnaminson
School District Cinnaminson Township Public Schools
Others
Pets Allowed Y
Senior Community No
Tax ID 08-02404-00017
Ownership Fee Simple
Security Features Security System
Acceptable Financing Conventional, VA, FHA 203(b)
Listing Terms Conventional, VA, FHA 203(b)
Financing Conventional,VA,FHA 203(b)
Pets Description Case by Case Basis
Read Less Info
Want to know what your home might be worth? Contact us for a FREE valuation!

Our team is ready to help you sell your home for the highest possible price ASAP

Bought with Larry L Wuethrich • Century 21 Alliance-Medford

43777 Central Station Dr, Suite 390, Ashburn, VA, 20147, United States
GET MORE INFORMATION






