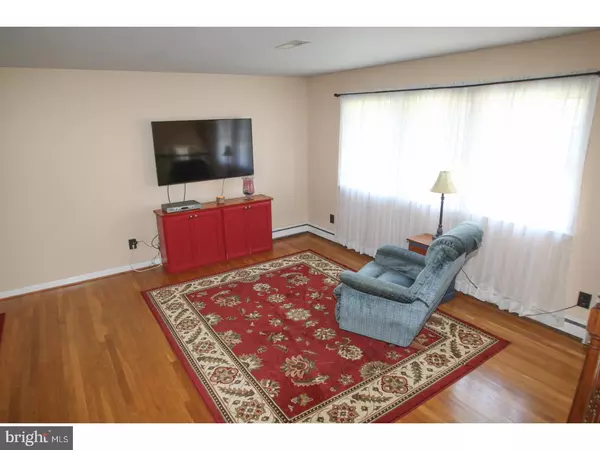$245,000
$251,900
2.7%For more information regarding the value of a property, please contact us for a free consultation.
4 Beds
2 Baths
1,850 SqFt
SOLD DATE : 10/27/2017
Key Details
Sold Price $245,000
Property Type Single Family Home
Sub Type Detached
Listing Status Sold
Purchase Type For Sale
Square Footage 1,850 sqft
Price per Sqft $132
Subdivision Meadowood
MLS Listing ID 1000447481
Sold Date 10/27/17
Style Traditional,Split Level
Bedrooms 4
Full Baths 1
Half Baths 1
HOA Y/N N
Abv Grd Liv Area 1,850
Originating Board TREND
Year Built 1960
Annual Tax Amount $1,879
Tax Year 2016
Lot Size 7,405 Sqft
Acres 0.17
Lot Dimensions 63X131
Property Description
This immaculate split level in the popular community of Meadowood is ready for a new owner to call it home! Warm and inviting spacious formal living room flows into dining room offering plenty of space to entertain. Updated kitchen with 42" cabinets, new stainless steel appliances and flooring. Lower level is complete with family room, office that can be used as a fourth bedroom and updated powder room; access to beautiful fenced in backyard perfect for families and pet lovers. Backyard also offers a shed with electric, making this the perfect spot for a workshop or studio. There is a smaller shed as well, providing space for yard tools and toys. Three favorably sized bedrooms on upper level and full bath. Hardwood floors in Living room, dining room and under new carpets in bedrooms. Ideally located. Great neighborhood that is in Red Clay School District, close to the University of Delaware, shopping and restaurants.
Location
State DE
County New Castle
Area Newark/Glasgow (30905)
Zoning NC6.5
Rooms
Other Rooms Living Room, Dining Room, Primary Bedroom, Bedroom 2, Bedroom 3, Kitchen, Family Room, Bedroom 1
Basement Partial, Unfinished
Interior
Interior Features Ceiling Fan(s)
Hot Water Natural Gas
Heating Hot Water
Cooling Central A/C
Flooring Wood
Equipment Oven - Self Cleaning, Dishwasher, Energy Efficient Appliances, Built-In Microwave
Fireplace N
Window Features Energy Efficient
Appliance Oven - Self Cleaning, Dishwasher, Energy Efficient Appliances, Built-In Microwave
Heat Source Natural Gas
Laundry Basement
Exterior
Exterior Feature Patio(s), Porch(es)
Garage Spaces 1.0
Utilities Available Cable TV
Water Access N
Accessibility None
Porch Patio(s), Porch(es)
Attached Garage 1
Total Parking Spaces 1
Garage Y
Building
Lot Description Front Yard, Rear Yard, SideYard(s)
Story Other
Sewer Public Sewer
Water Public
Architectural Style Traditional, Split Level
Level or Stories Other
Additional Building Above Grade
New Construction N
Schools
Elementary Schools Heritage
Middle Schools Skyline
High Schools John Dickinson
School District Red Clay Consolidated
Others
Senior Community No
Tax ID 08-049.30-140
Ownership Fee Simple
Read Less Info
Want to know what your home might be worth? Contact us for a FREE valuation!

Our team is ready to help you sell your home for the highest possible price ASAP

Bought with Eric Braunstein • Keller Williams Realty Wilmington

43777 Central Station Dr, Suite 390, Ashburn, VA, 20147, United States
GET MORE INFORMATION






