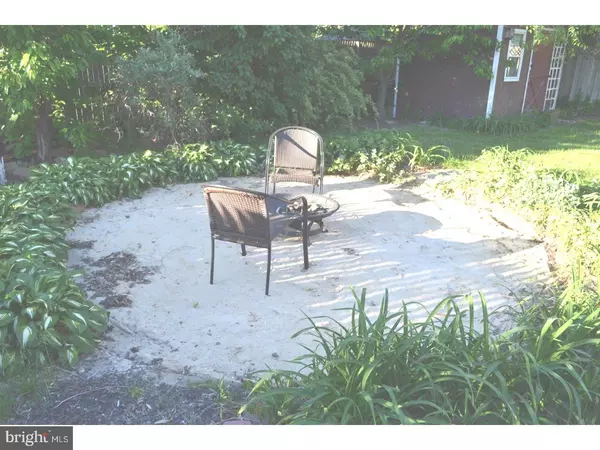$135,000
$160,000
15.6%For more information regarding the value of a property, please contact us for a free consultation.
3 Beds
1 Bath
1,492 SqFt
SOLD DATE : 11/06/2017
Key Details
Sold Price $135,000
Property Type Single Family Home
Sub Type Detached
Listing Status Sold
Purchase Type For Sale
Square Footage 1,492 sqft
Price per Sqft $90
Subdivision None Available
MLS Listing ID 1003278427
Sold Date 11/06/17
Style Cape Cod
Bedrooms 3
Full Baths 1
HOA Y/N N
Abv Grd Liv Area 1,492
Originating Board TREND
Year Built 1951
Annual Tax Amount $5,933
Tax Year 2016
Lot Size 6,765 Sqft
Acres 0.16
Lot Dimensions 55X123
Property Description
This CHARMING and EXPANDED cape cod is sits on a quiet street and has plenty of SPACIOUS rooms. The MAIN floor consists of a large eat in kitchen, oversized living room, great room, bedroom and full bath. The great room has a FIREPLACE as well as sliders that lead to the backyard patio. The SECOND floor has a loft and two bedrooms as well as a crawl space for storage. The BASEMENT is divided into multiple rooms, one of which is the laundry room. There is on street parking as well as a DRIVEWAY to accommodate MULTIPLE cars. The FENCED in BACKYARD is HUGE, there is plenty of room to entertain! There's even a storage shed for all of your outdoor equipment. This home is CLOSE to all of the local schools, restaurants and stores and is just minutes away from 95 and 295. Make an appointment TODAY to come and see this home! ***You MAY be able to qualify for full financing/no money down through the USDA Rural Development Loan*** See your mortgage representative for details. ***See remarks for incentive info***
Location
State NJ
County Burlington
Area Mount Holly Twp (20323)
Zoning R1
Rooms
Other Rooms Living Room, Dining Room, Primary Bedroom, Bedroom 2, Kitchen, Family Room, Bedroom 1, Laundry, Other, Attic
Basement Full
Interior
Interior Features Ceiling Fan(s), Kitchen - Eat-In
Hot Water Natural Gas
Heating Gas, Hot Water
Cooling Wall Unit
Flooring Wood
Fireplaces Number 1
Fireplaces Type Brick
Fireplace Y
Heat Source Natural Gas
Laundry Basement
Exterior
Exterior Feature Patio(s), Porch(es)
Fence Other
Waterfront N
Water Access N
Roof Type Pitched,Shingle
Accessibility None
Porch Patio(s), Porch(es)
Garage N
Building
Lot Description Front Yard, Rear Yard, SideYard(s)
Story 2
Sewer Public Sewer
Water Public
Architectural Style Cape Cod
Level or Stories 2
Additional Building Above Grade
New Construction N
Schools
School District Mount Holly Township Public Schools
Others
Senior Community No
Tax ID 23-00126 03-00029
Ownership Fee Simple
Acceptable Financing Conventional, VA, FHA 203(b), USDA
Listing Terms Conventional, VA, FHA 203(b), USDA
Financing Conventional,VA,FHA 203(b),USDA
Read Less Info
Want to know what your home might be worth? Contact us for a FREE valuation!

Our team is ready to help you sell your home for the highest possible price ASAP

Bought with Non Subscribing Member • Non Member Office

43777 Central Station Dr, Suite 390, Ashburn, VA, 20147, United States
GET MORE INFORMATION






