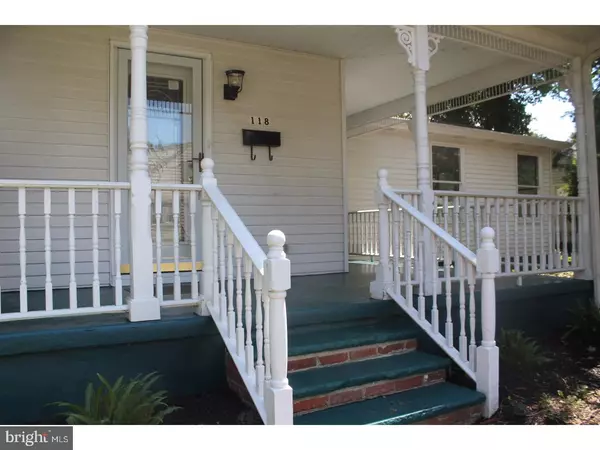$190,000
$199,900
5.0%For more information regarding the value of a property, please contact us for a free consultation.
4 Beds
4 Baths
2,721 SqFt
SOLD DATE : 10/30/2017
Key Details
Sold Price $190,000
Property Type Single Family Home
Sub Type Detached
Listing Status Sold
Purchase Type For Sale
Square Footage 2,721 sqft
Price per Sqft $69
Subdivision Not In Use
MLS Listing ID 1000361215
Sold Date 10/30/17
Style Victorian
Bedrooms 4
Full Baths 3
Half Baths 1
HOA Y/N N
Abv Grd Liv Area 2,721
Originating Board TREND
Year Built 1900
Annual Tax Amount $7,270
Tax Year 2016
Lot Size 0.270 Acres
Acres 0.27
Lot Dimensions 84X140
Property Description
You do not want to miss this beautiful renovated victorian home! This home features 4 bedrooms, 3.5 Bathrooms. Hardwood floors throughout the Large living room, dining room and kitchen. The spacious Kitchen features plenty of cabinet space and marble counters. Beautiful wood banister and ornate woodwork, molding and crown molding. The large room on the first floor can be used as a master bedroom, in-law suite, sunroom, office, playroom or whatever you may want! Family room features new floors, vaulted ceilings, exposed beams and a gorgeous large wood burning stone fireplace. Chimney and fireplace have been updated and ready to use. Brand new bathrooms, upstairs spacious master bathroom features a brand new claw foot tub, double sink vanity and stall shower. New upstairs Master bedroom floors, two upstairs bedrooms have all new walls and refinished original hardwood floors. Main floor laundry room. Brand new 200 amp electrical system throughout the home. Brand new 2 zone central Air Conditioning, New pipes for heat radiators for 4 zone heat, existing boiler with majority of system being updated. Radiator and baseboard heating, but can easily be converted to forced air since all A/C ductwork has been ran throughout the home. New hot water heater. Oversized deck off the large side room. Front porch, large private driveway. Gas line available to be hooked up for gas grill, gas can also easily be ran for fireplace. Close proximity to Routes 42, 55 and Atlantic City Expressway. This home can be registered as a historic property. Make your appointment today!
Location
State NJ
County Gloucester
Area Monroe Twp (20811)
Zoning RES
Rooms
Other Rooms Living Room, Dining Room, Primary Bedroom, Bedroom 2, Bedroom 3, Kitchen, Family Room, Bedroom 1, Attic
Basement Full, Unfinished
Interior
Interior Features Primary Bath(s), Butlers Pantry, Skylight(s), Ceiling Fan(s), Attic/House Fan, Stall Shower, Breakfast Area
Hot Water Natural Gas
Heating Hot Water, Radiator, Zoned, Baseboard - Hot Water
Cooling Central A/C
Flooring Wood
Fireplaces Number 1
Fireplaces Type Stone
Equipment Oven - Self Cleaning, Dishwasher, Disposal, Built-In Microwave
Fireplace Y
Window Features Bay/Bow
Appliance Oven - Self Cleaning, Dishwasher, Disposal, Built-In Microwave
Heat Source Natural Gas
Laundry Main Floor
Exterior
Exterior Feature Deck(s), Porch(es)
Fence Other
Water Access N
Roof Type Pitched,Shingle
Accessibility None
Porch Deck(s), Porch(es)
Garage N
Building
Lot Description Level
Story 2
Foundation Stone, Concrete Perimeter, Brick/Mortar
Sewer Public Sewer
Water Public
Architectural Style Victorian
Level or Stories 2
Additional Building Above Grade
Structure Type Cathedral Ceilings
New Construction N
Others
Senior Community No
Tax ID 11-11806-00017
Ownership Fee Simple
Read Less Info
Want to know what your home might be worth? Contact us for a FREE valuation!

Our team is ready to help you sell your home for the highest possible price ASAP

Bought with John J Dobbins • Joe Wiessner Realty LLC

43777 Central Station Dr, Suite 390, Ashburn, VA, 20147, United States
GET MORE INFORMATION






