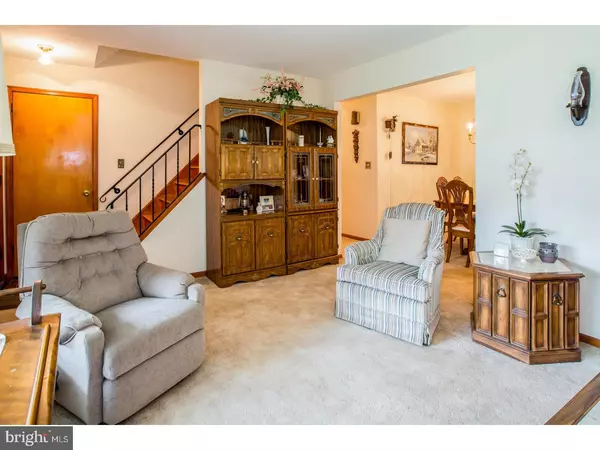$290,000
$295,000
1.7%For more information regarding the value of a property, please contact us for a free consultation.
4 Beds
2 Baths
1,680 SqFt
SOLD DATE : 10/31/2017
Key Details
Sold Price $290,000
Property Type Single Family Home
Sub Type Detached
Listing Status Sold
Purchase Type For Sale
Square Footage 1,680 sqft
Price per Sqft $172
Subdivision University Heights
MLS Listing ID 1001765765
Sold Date 10/31/17
Style Cape Cod
Bedrooms 4
Full Baths 2
HOA Y/N N
Abv Grd Liv Area 1,680
Originating Board TREND
Year Built 1967
Annual Tax Amount $8,466
Tax Year 2016
Lot Size 0.414 Acres
Acres 0.41
Lot Dimensions 99X182
Property Description
Don't pass this one by! This larger than it looks cape cod style home is a must see! From the minute you step onto the charming front porch, you'll know that you're home. A smaller vestibule opens into a spacious living room, with hardwood floors under w2w carpeting. A formal living room abuts an incredibly large and well maintained eat in kitchen. The kitchen has plenty of cabinets and a desk area. Off the kitchen to one side you'll find another large room; a den with a gas fireplace. To the other side, you'll find a heated sun porch with windows on 3 sides. All the windows in the house with the exception of the bay window are new Anderson windows, the electric breaker panel is new (2016), the hot water heater is new and the a/c is 6 years old. And that's just the downstairs! Upstairs you'll find two more very spacious bedrooms with high ceilings, big closets and access to lots of attic storage! A full bath completes the upstairs space. And if that's not enough room - check out the basement! It's not finished but it could be! The home also has a fully fenced backyard with a 2-1/2 car detached garage as well as a storage shed. You must see this one!
Location
State NJ
County Mercer
Area Hamilton Twp (21103)
Zoning RES
Rooms
Other Rooms Living Room, Dining Room, Primary Bedroom, Bedroom 2, Bedroom 3, Kitchen, Family Room, Bedroom 1, Other, Attic
Basement Full, Unfinished
Interior
Interior Features Kitchen - Island, Butlers Pantry, Kitchen - Eat-In
Hot Water Natural Gas
Heating Gas, Forced Air
Cooling Central A/C
Flooring Wood, Fully Carpeted, Vinyl, Tile/Brick
Fireplaces Number 1
Fireplaces Type Brick
Equipment Oven - Wall, Dishwasher, Refrigerator
Fireplace Y
Appliance Oven - Wall, Dishwasher, Refrigerator
Heat Source Natural Gas
Laundry Basement
Exterior
Exterior Feature Porch(es)
Garage Spaces 5.0
Fence Other
Waterfront N
Water Access N
Accessibility None
Porch Porch(es)
Total Parking Spaces 5
Garage Y
Building
Story 1.5
Sewer Public Sewer
Water Public
Architectural Style Cape Cod
Level or Stories 1.5
Additional Building Above Grade, Shed
New Construction N
Schools
School District Hamilton Township
Others
Senior Community No
Tax ID 03-01510-00003
Ownership Fee Simple
Read Less Info
Want to know what your home might be worth? Contact us for a FREE valuation!

Our team is ready to help you sell your home for the highest possible price ASAP

Bought with Mindy Benesh • Gloria Nilson & Company Real Estate - Monroe

43777 Central Station Dr, Suite 390, Ashburn, VA, 20147, United States
GET MORE INFORMATION






