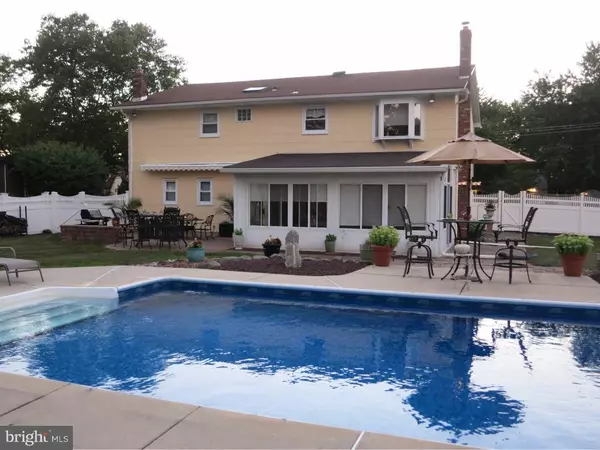$350,000
$359,888
2.7%For more information regarding the value of a property, please contact us for a free consultation.
3 Beds
2 Baths
2,210 SqFt
SOLD DATE : 02/24/2017
Key Details
Sold Price $350,000
Property Type Single Family Home
Sub Type Detached
Listing Status Sold
Purchase Type For Sale
Square Footage 2,210 sqft
Price per Sqft $158
Subdivision Golden Crest
MLS Listing ID 1003334759
Sold Date 02/24/17
Style Colonial
Bedrooms 3
Full Baths 1
Half Baths 1
HOA Y/N N
Abv Grd Liv Area 2,210
Originating Board TREND
Year Built 1975
Annual Tax Amount $9,125
Tax Year 2016
Lot Size 0.344 Acres
Acres 0.34
Lot Dimensions 100X150
Property Description
HAMILTON SQUARE ... You'll love Entertaining here, plenty of room inside & out. Fabulous 28 x 20 Great Room with Woodstove & Recessed Lighting, Huge 21 x 15 Florida Room. Lower Level Walk out to Sparkling 16 x 32 In-ground Salt Water Pool w/Safety cover. Spacious Paver Block Patio w/Awning. Totally fenced yard & Storage Shed. Relax & enjoy you'll want to Stay-cation in this wonderful Oasis. Updated EIK with Quartz Counter top, Tile Back Splash & Flooring & Stainless Appliances package. Double entry Front door to Foyer area. Formal LR with Bow Window & Formal DR. Spacious MBR w/Double closets. Very cool Custom Murphy Bed in middle BR. Beautiful Remodeled Full Bath with Sky Light. Possible 4th BR in lower level (previous owner opened to make larger Great Room) Pride of Ownership is evident, Just unpack & move in. Brand New Energy saving Tank-less Hot Water. Pull Down Stair Attic newly insulated with 15" fiberglass. Two Car attached Garage with Work table and Openers, 4 car driveway. Tons a great Shopping nearby, Hamilton Mkt Place & Major routes (NJ Tpke, 295, 195, Rt 1) Hamilton Train Station, Mercer County & Veterans Park. This Desirable Golden Crest home in Steinert School District is waiting for you.
Location
State NJ
County Mercer
Area Hamilton Twp (21103)
Zoning RES
Rooms
Other Rooms Living Room, Dining Room, Primary Bedroom, Bedroom 2, Kitchen, Family Room, Bedroom 1, Laundry, Other, Attic
Interior
Interior Features Kitchen - Eat-In
Hot Water Instant Hot Water
Heating Gas
Cooling Central A/C
Fireplaces Number 1
Fireplace Y
Heat Source Natural Gas
Laundry Lower Floor
Exterior
Exterior Feature Patio(s)
Garage Spaces 5.0
Pool In Ground
Waterfront N
Water Access N
Accessibility None
Porch Patio(s)
Total Parking Spaces 5
Garage N
Building
Story 2
Sewer Public Sewer
Water Public
Architectural Style Colonial
Level or Stories 2
Additional Building Above Grade
New Construction N
Schools
School District Hamilton Township
Others
Senior Community No
Tax ID 03-02006-00017
Ownership Fee Simple
Security Features Security System
Read Less Info
Want to know what your home might be worth? Contact us for a FREE valuation!

Our team is ready to help you sell your home for the highest possible price ASAP

Bought with Kathleen Bonchev • Smires & Associates

43777 Central Station Dr, Suite 390, Ashburn, VA, 20147, United States
GET MORE INFORMATION






