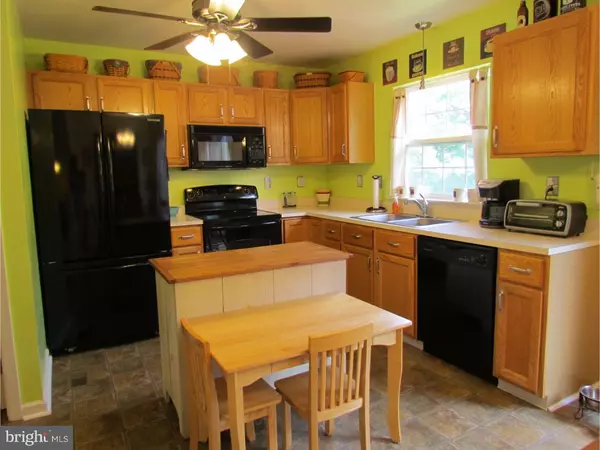$162,000
$162,900
0.6%For more information regarding the value of a property, please contact us for a free consultation.
3 Beds
2 Baths
1,120 SqFt
SOLD DATE : 10/02/2015
Key Details
Sold Price $162,000
Property Type Townhouse
Sub Type Interior Row/Townhouse
Listing Status Sold
Purchase Type For Sale
Square Footage 1,120 sqft
Price per Sqft $144
Subdivision Perkiomen Crossing
MLS Listing ID 1003467021
Sold Date 10/02/15
Style Colonial
Bedrooms 3
Full Baths 1
Half Baths 1
HOA Fees $75/mo
HOA Y/N Y
Abv Grd Liv Area 1,120
Originating Board TREND
Year Built 1998
Annual Tax Amount $2,894
Tax Year 2015
Lot Size 2,310 Sqft
Acres 0.05
Lot Dimensions 20X110
Property Description
Beautiful townhome in cul-de-sac location!! This home features a large EIK that leads to a 15 ft. deck overlooking tree lined back yard great for entertaining! 3 BR, walk in closet and full finished basement complete this home. Lowest taxes in the neighborhood!! Low electric bills with LED lighting! Upgraded brushed nickel hardware and light fixtures. Water heater replaced end of 2013. All smoke detectors were replaced in 2014. The front entry and screen door (Anderson) were replaced in 2015. Low maintenance landscaping due to well established perennials. Easy access to routes 29 and 73, close to routes 100 and 422 and Green Lane Park. Call today!!
Location
State PA
County Montgomery
Area Upper Frederick Twp (10655)
Zoning R80
Rooms
Other Rooms Living Room, Primary Bedroom, Bedroom 2, Kitchen, Family Room, Bedroom 1, Attic
Basement Full, Fully Finished
Interior
Interior Features Kitchen - Island, Butlers Pantry, Ceiling Fan(s), Kitchen - Eat-In
Hot Water Electric
Heating Electric
Cooling Central A/C
Flooring Fully Carpeted, Vinyl
Equipment Built-In Range, Dishwasher, Disposal, Built-In Microwave
Fireplace N
Appliance Built-In Range, Dishwasher, Disposal, Built-In Microwave
Heat Source Electric
Laundry Basement
Exterior
Exterior Feature Deck(s)
Utilities Available Cable TV
Waterfront N
Water Access N
Roof Type Pitched,Shingle
Accessibility None
Porch Deck(s)
Garage N
Building
Lot Description Cul-de-sac, Rear Yard
Story 2
Foundation Concrete Perimeter
Sewer Public Sewer
Water Public
Architectural Style Colonial
Level or Stories 2
Additional Building Above Grade
New Construction N
Schools
School District Boyertown Area
Others
HOA Fee Include Lawn Maintenance,Snow Removal,Trash
Tax ID 55-00-00006-101
Ownership Fee Simple
Acceptable Financing Conventional, VA, FHA 203(b)
Listing Terms Conventional, VA, FHA 203(b)
Financing Conventional,VA,FHA 203(b)
Read Less Info
Want to know what your home might be worth? Contact us for a FREE valuation!

Our team is ready to help you sell your home for the highest possible price ASAP

Bought with Bill J McCormick • BHHS Fox & Roach-Exton

43777 Central Station Dr, Suite 390, Ashburn, VA, 20147, United States
GET MORE INFORMATION






