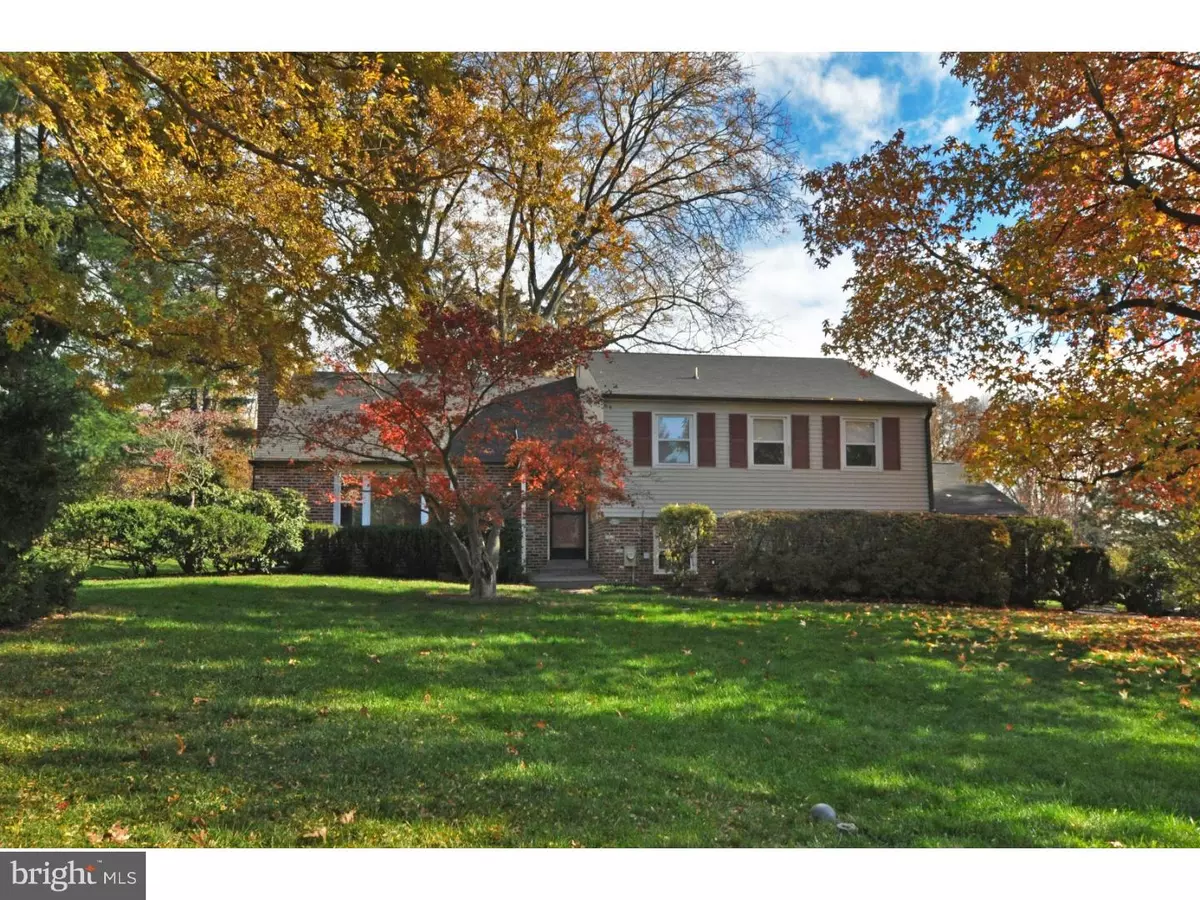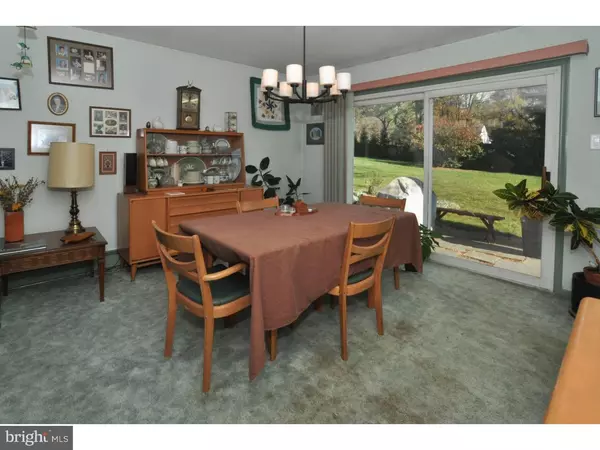$410,000
$420,000
2.4%For more information regarding the value of a property, please contact us for a free consultation.
4 Beds
3 Baths
2,734 SqFt
SOLD DATE : 02/24/2017
Key Details
Sold Price $410,000
Property Type Single Family Home
Sub Type Detached
Listing Status Sold
Purchase Type For Sale
Square Footage 2,734 sqft
Price per Sqft $149
Subdivision Militia Hill
MLS Listing ID 1003482971
Sold Date 02/24/17
Style Colonial,Split Level
Bedrooms 4
Full Baths 2
Half Baths 1
HOA Y/N N
Abv Grd Liv Area 2,734
Originating Board TREND
Year Built 1963
Annual Tax Amount $6,776
Tax Year 2017
Lot Size 0.574 Acres
Acres 0.57
Lot Dimensions 125
Property Description
This is a lovely home that has been in the same family since it was built in 1963. The entrance foyer opens to the living room which boasts a large picture window and an brick fireplace which features a raised hearth with a slate top - perfect for extra seating. Sliding glass doors in the formal dining room provide plenty of light and easy access to the back yard and patio. There is a family room which also features a large picture window and a door which opens directly to the driveway. The powder room and laundry room are also on this level. Upstairs, there are four bedrooms and two full baths and a floored attic. The original owners of this home added a full basement which is perfect for a workshop and storage. None of the other split levels that have sold in the neighborhood have this feature. The roof is newer as well as the heater(4 zoned heating) and air conditioner and the windows have been replaced. There are hardwood floors underneath all of the carpeting. The kitchen and bathrooms need updating and the home has been priced accordingly, and is ready for personalized decorating. This home is located in the middle of the Militia Hill neighborhood on a very quiet street and the mature landscaping is beautiful. There is easy access to the turnpike, Blue Route, shopping, schools and the neighborhood is adjacent to the Fort Washington State Park and across from a golf course. An ideal setting!
Location
State PA
County Montgomery
Area Whitemarsh Twp (10665)
Zoning AA
Rooms
Other Rooms Living Room, Dining Room, Primary Bedroom, Bedroom 2, Bedroom 3, Kitchen, Family Room, Bedroom 1, Laundry, Attic
Basement Full, Unfinished
Interior
Interior Features Primary Bath(s), Ceiling Fan(s), Stall Shower, Kitchen - Eat-In
Hot Water Oil
Heating Oil, Hot Water, Zoned
Cooling Central A/C
Flooring Wood, Fully Carpeted, Vinyl, Tile/Brick
Fireplaces Number 1
Fireplaces Type Brick
Equipment Cooktop, Oven - Double, Dishwasher
Fireplace Y
Window Features Replacement
Appliance Cooktop, Oven - Double, Dishwasher
Heat Source Oil
Laundry Lower Floor
Exterior
Exterior Feature Patio(s)
Garage Spaces 5.0
Utilities Available Cable TV
Waterfront N
Water Access N
Roof Type Pitched,Shingle
Accessibility None
Porch Patio(s)
Attached Garage 2
Total Parking Spaces 5
Garage Y
Building
Lot Description Sloping, Open, Front Yard, Rear Yard, SideYard(s)
Story Other
Foundation Brick/Mortar
Sewer Public Sewer
Water Public
Architectural Style Colonial, Split Level
Level or Stories Other
Additional Building Above Grade
New Construction N
Schools
School District Colonial
Others
Senior Community No
Tax ID 65-00-08326-006
Ownership Fee Simple
Read Less Info
Want to know what your home might be worth? Contact us for a FREE valuation!

Our team is ready to help you sell your home for the highest possible price ASAP

Bought with Patrick D Joos • Keller Williams Real Estate-Blue Bell

43777 Central Station Dr, Suite 390, Ashburn, VA, 20147, United States
GET MORE INFORMATION






