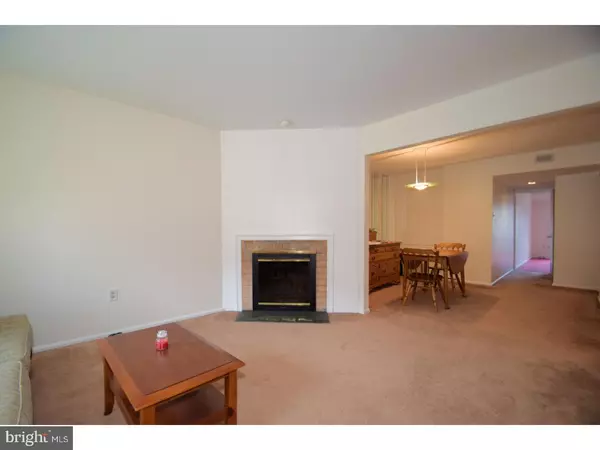$161,000
$165,000
2.4%For more information regarding the value of a property, please contact us for a free consultation.
3 Beds
3 Baths
1,694 SqFt
SOLD DATE : 07/14/2017
Key Details
Sold Price $161,000
Property Type Townhouse
Sub Type Interior Row/Townhouse
Listing Status Sold
Purchase Type For Sale
Square Footage 1,694 sqft
Price per Sqft $95
Subdivision Stonybrook
MLS Listing ID 1003141953
Sold Date 07/14/17
Style Colonial
Bedrooms 3
Full Baths 2
Half Baths 1
HOA Fees $393/mo
HOA Y/N N
Abv Grd Liv Area 1,694
Originating Board TREND
Year Built 1975
Annual Tax Amount $4,394
Tax Year 2017
Lot Size 1,694 Sqft
Acres 0.04
Lot Dimensions IN PUBLIC RECORDS
Property Description
A Neighborhood You Will Love To Call Home! Welcome to Stony Brook, a fabulous location convenient to where you want to be with a lifestyle you'll enjoy including a beautiful Pool with all the fun and none of the work, Playground, a beautiful creek and a Clubhouse for your enjoyment. No work to do outside - Exterior Building Maintenance, Lawn Maintenance and Snow Removal for your convenience. The home has a lot to offer with a Large Living Room with Lots of Light and a Fireplace for those cozy evenings. Entertaining is Easy with an Open Floor Plan to the Dining Room. The Kitchen has ceramic tile floors and muted cabinets with lots of storage space and has a seated nook area so the cook will never be lonely. Family Room has sliders to the deck with beautiful views - great for outside entertaining and summer barbecues. Upstairs the Master Bedroom has room enough for your king sized bed and bureaus as well. Ceramic Tile Bathroom with dressing table with mirrors, lights and drawers next to the Large Walk-In Closets has extra racks for all your needs. Two ample sized Bedrooms and a Hall Bath. Upstairs Laundry is a plus! The Basement has two finished rooms that can be used for storage, an office, playroom or whatever you need. 1-car Garage for car and your kayak or other toys as well as a dedicated parking space out front. Beautiful wooded community that has a poconos feel. Seconds from Norristown Farm Park, Einstein Medical Center, Plymouth and King of Prussia corporate centers, shoppes and eateries as well as PA Turnpike, 76, 476 and 422. Bring your personal touches and make this your home!
Location
State PA
County Montgomery
Area West Norriton Twp (10663)
Zoning A
Direction East
Rooms
Other Rooms Living Room, Dining Room, Primary Bedroom, Bedroom 2, Kitchen, Family Room, Bedroom 1, Laundry, Other, Attic
Basement Full, Fully Finished
Interior
Interior Features Primary Bath(s), Ceiling Fan(s), Breakfast Area
Hot Water Electric
Heating Heat Pump - Electric BackUp, Forced Air
Cooling Central A/C
Flooring Fully Carpeted, Tile/Brick
Fireplaces Number 1
Fireplaces Type Brick
Equipment Built-In Range, Dishwasher, Disposal
Fireplace Y
Appliance Built-In Range, Dishwasher, Disposal
Laundry Upper Floor
Exterior
Exterior Feature Balcony
Garage Inside Access, Garage Door Opener
Garage Spaces 2.0
Utilities Available Cable TV
Amenities Available Swimming Pool, Club House, Tot Lots/Playground
Waterfront N
Water Access N
Roof Type Shingle
Accessibility None
Porch Balcony
Attached Garage 1
Total Parking Spaces 2
Garage Y
Building
Lot Description Front Yard
Story 2
Foundation Concrete Perimeter
Sewer Public Sewer
Water Public
Architectural Style Colonial
Level or Stories 2
Additional Building Above Grade
New Construction N
Schools
Elementary Schools Whitehall
Middle Schools Stewart
High Schools Norristown Area
School District Norristown Area
Others
Pets Allowed Y
HOA Fee Include Pool(s),Common Area Maintenance,Ext Bldg Maint,Lawn Maintenance,Snow Removal,Trash,Water,Sewer,Management
Senior Community No
Tax ID 63-00-08186-571
Ownership Condominium
Acceptable Financing Conventional, VA, FHA 203(b)
Listing Terms Conventional, VA, FHA 203(b)
Financing Conventional,VA,FHA 203(b)
Pets Description Case by Case Basis
Read Less Info
Want to know what your home might be worth? Contact us for a FREE valuation!

Our team is ready to help you sell your home for the highest possible price ASAP

Bought with Erin M. Thompson • Higgins & Welch Real Estate, Inc.

43777 Central Station Dr, Suite 390, Ashburn, VA, 20147, United States
GET MORE INFORMATION






