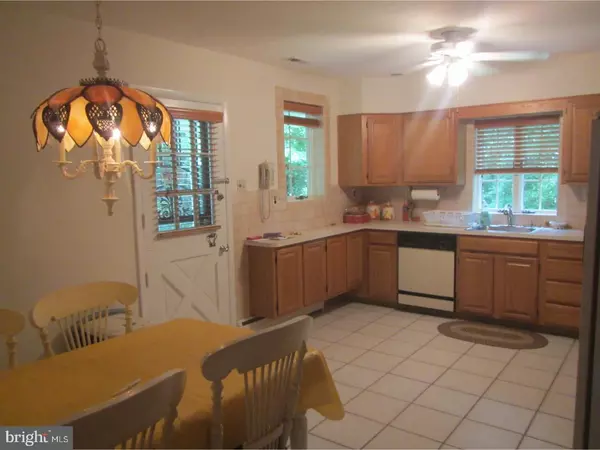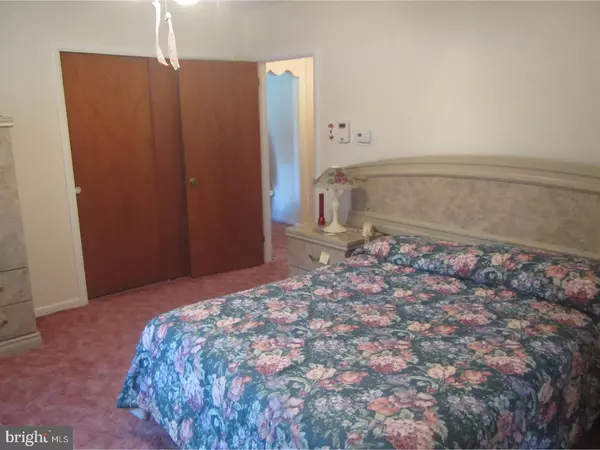$281,000
$289,900
3.1%For more information regarding the value of a property, please contact us for a free consultation.
3 Beds
2 Baths
1,440 SqFt
SOLD DATE : 10/20/2017
Key Details
Sold Price $281,000
Property Type Single Family Home
Sub Type Detached
Listing Status Sold
Purchase Type For Sale
Square Footage 1,440 sqft
Price per Sqft $195
Subdivision Somerton
MLS Listing ID 1000433827
Sold Date 10/20/17
Style Ranch/Rambler
Bedrooms 3
Full Baths 2
HOA Y/N N
Abv Grd Liv Area 1,440
Originating Board TREND
Year Built 1960
Annual Tax Amount $3,362
Tax Year 2017
Lot Size 0.309 Acres
Acres 0.31
Lot Dimensions 100X135
Property Description
Just move into this well kept home! Brick home sits back a little from the street. Freshly painted living room w/ceiling fan and bay window coat closet. Carpets have just been freshly cleaned. Bright sunny kitchen w/window over sink overlooking back yard.Tile floor, ceiling fan w/ light. New faucet, tile backsplash,stainless steel sink & garbage disposal. Smooth top electric range, dishwasher, pantry and lots of counter space. Barn door from kitchen leads to covered cement back patio. Three good size bedrooms.Second bedroom also has hook up for washer/dryer if so desired. Ceiling fan in third bedroom. Hall bath has been remodeled and shower has a hand rail accessible in shower. Large stall shower. Linen closet outside of first bedroom. House has whole house fan.Basement area is AMAZING! Separate entrance, with full bath, large living area (great for in laws or teen who wants their own privacy. There is also a cedar closet in basement.Cafe window downstairs. Separate LARGE laundry room. Washer will be removed by seller but dryer is working. Large storage closet in basement. From laundry room is large unfinished area (38 x 24) perfect for handyman or perfect for doing crafts. There are also shelves in this area. Sump Pump. Seller had a french drain installed in 2004, heater hot water BB heat.Newer boiler. Heat has been switched from oil to gas. Oil tank removed approximately 5-6 yrs ago. All windows have been replaced in 2007. There is a large walk up attic which is all floored. A/C system is in upstairs attic. Oversized double car garage with door that exits to back patio.Driveway recently in 7/2017. This is a MUST SEE home that has been lovingly maintained.Seller will remove chair lift on stairs leading to basement if not needed by buyer
Location
State PA
County Philadelphia
Area 19116 (19116)
Zoning RSD3
Rooms
Other Rooms Living Room, Primary Bedroom, Bedroom 2, Kitchen, Family Room, Bedroom 1, Laundry, Attic
Basement Full, Unfinished, Outside Entrance
Interior
Interior Features Kitchen - Eat-In
Hot Water Natural Gas
Cooling Central A/C
Flooring Fully Carpeted, Vinyl, Tile/Brick
Equipment Dishwasher, Refrigerator, Disposal
Fireplace N
Appliance Dishwasher, Refrigerator, Disposal
Heat Source Natural Gas
Laundry Main Floor, Basement
Exterior
Exterior Feature Patio(s)
Garage Spaces 2.0
Water Access N
Accessibility Mobility Improvements
Porch Patio(s)
Attached Garage 2
Total Parking Spaces 2
Garage Y
Building
Story 1
Sewer Public Sewer
Water Public
Architectural Style Ranch/Rambler
Level or Stories 1
Additional Building Above Grade
New Construction N
Schools
School District The School District Of Philadelphia
Others
Senior Community No
Tax ID 583109000
Ownership Fee Simple
Read Less Info
Want to know what your home might be worth? Contact us for a FREE valuation!

Our team is ready to help you sell your home for the highest possible price ASAP

Bought with Timothy Collins • Re/Max One Realty

43777 Central Station Dr, Suite 390, Ashburn, VA, 20147, United States
GET MORE INFORMATION






