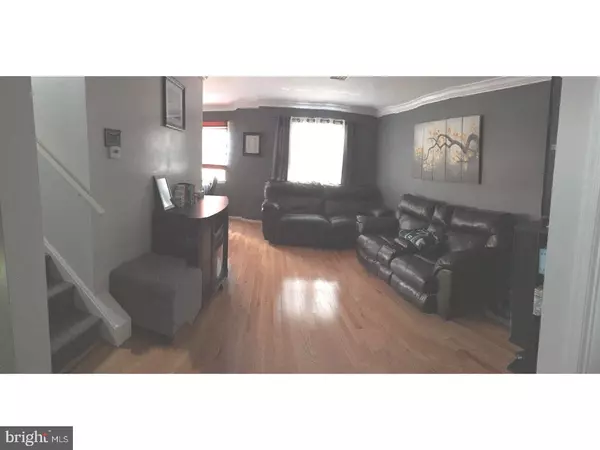$205,000
$219,000
6.4%For more information regarding the value of a property, please contact us for a free consultation.
3 Beds
3 Baths
1,704 SqFt
SOLD DATE : 08/28/2017
Key Details
Sold Price $205,000
Property Type Townhouse
Sub Type End of Row/Townhouse
Listing Status Sold
Purchase Type For Sale
Square Footage 1,704 sqft
Price per Sqft $120
Subdivision Somerton
MLS Listing ID 1003253167
Sold Date 08/28/17
Style Contemporary
Bedrooms 3
Full Baths 2
Half Baths 1
HOA Y/N N
Abv Grd Liv Area 1,704
Originating Board TREND
Year Built 2002
Annual Tax Amount $2,471
Tax Year 2017
Lot Dimensions .00
Property Description
Tastefully updated 2 story End-unit townhome, located on a nice cul-de-sac in the desirable Somerton area awaits its new owners. Features 3 nice size bedrooms, 2.5 Baths; a cozy living Room, dining room, and upgraded kitchen featuring marble floors and countertops. Newer hardwood floors through first floor and a spacious tiled powder room complete the lower level. A cathedral ceiling leading up to the spacious upper level featuring a second floor laundry room, a large Master bedroom with a private bathroom and walk-in-closet, another decent sized bedroom with a walk in closet and hall bathroom access, featuring porcelain tile; a third bedroom and Pergo floors throughout complete the Upper level. A one car garage, a front and side yard complete this well maintained contemporary townhome. Freshly painted throughout, move in ready, Walking distance to train station and conveniently accessible to major roads/highways, and shopping; perfect for daily commuters, first time home buyers and investors alike. Owner is a licensed PA real estate agent. *SELLER IS OFFERING A $3,000 FENCE CREDIT WITH AN AUGUST CLOSING.
Location
State PA
County Philadelphia
Area 19116 (19116)
Zoning RSA3
Rooms
Other Rooms Living Room, Dining Room, Primary Bedroom, Bedroom 2, Kitchen, Family Room, Bedroom 1, Laundry, Attic
Interior
Interior Features Primary Bath(s)
Hot Water Natural Gas
Heating Gas, Forced Air
Cooling Central A/C
Flooring Wood, Tile/Brick, Marble
Equipment Cooktop, Oven - Self Cleaning, Disposal
Fireplace N
Appliance Cooktop, Oven - Self Cleaning, Disposal
Heat Source Natural Gas
Laundry Upper Floor
Exterior
Garage Spaces 2.0
Utilities Available Cable TV
Water Access N
Roof Type Pitched,Shingle
Accessibility None
Attached Garage 1
Total Parking Spaces 2
Garage Y
Building
Lot Description Cul-de-sac, Front Yard, SideYard(s)
Story 2
Foundation Concrete Perimeter
Sewer Public Sewer
Water Public
Architectural Style Contemporary
Level or Stories 2
Additional Building Above Grade
Structure Type Cathedral Ceilings
New Construction N
Schools
Elementary Schools Watson Comly School
Middle Schools Baldi
High Schools George Washington
School District The School District Of Philadelphia
Others
Senior Community No
Tax ID 888583210
Ownership Fee Simple
Acceptable Financing Conventional
Listing Terms Conventional
Financing Conventional
Read Less Info
Want to know what your home might be worth? Contact us for a FREE valuation!

Our team is ready to help you sell your home for the highest possible price ASAP

Bought with Dmitry Denaburg • RE/MAX Elite

43777 Central Station Dr, Suite 390, Ashburn, VA, 20147, United States
GET MORE INFORMATION






