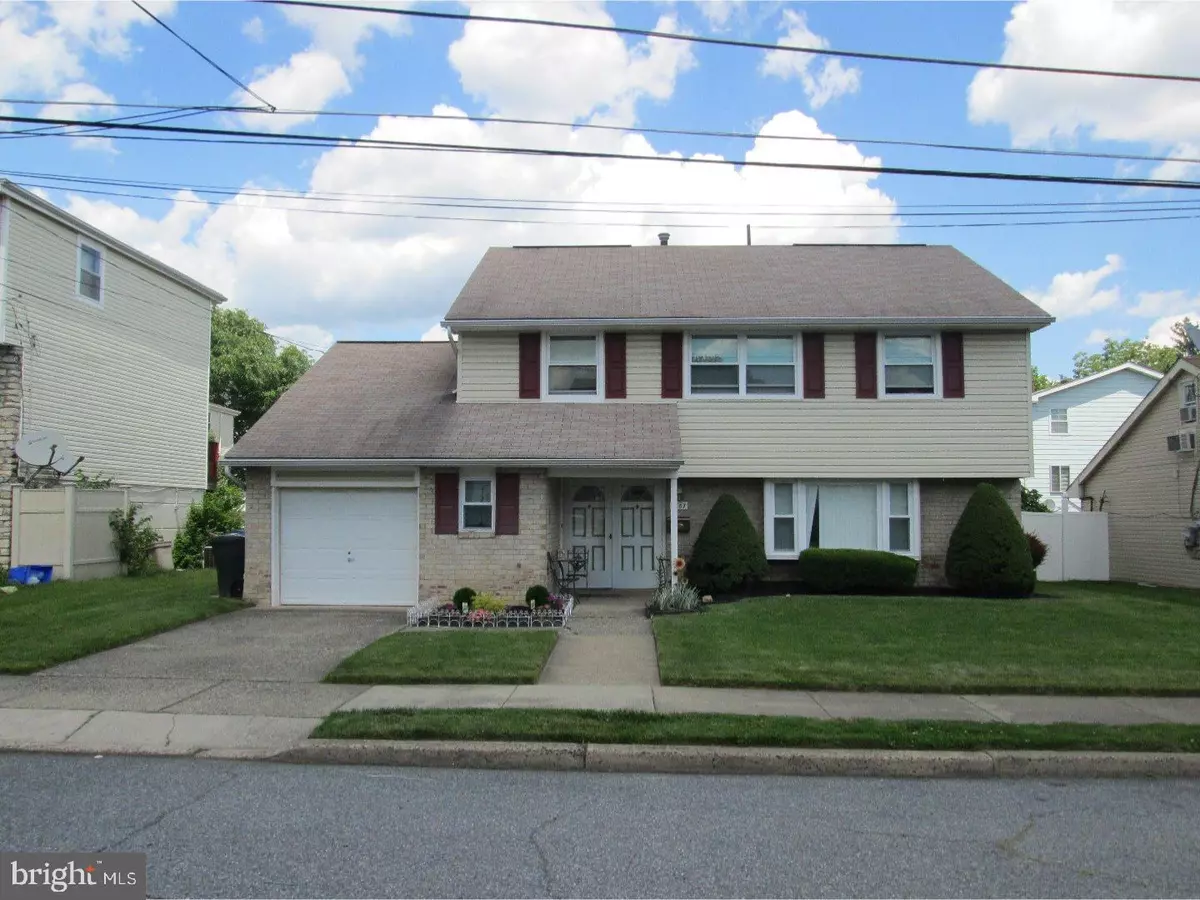$261,000
$279,900
6.8%For more information regarding the value of a property, please contact us for a free consultation.
4 Beds
3 Baths
2,070 SqFt
SOLD DATE : 08/22/2017
Key Details
Sold Price $261,000
Property Type Single Family Home
Sub Type Detached
Listing Status Sold
Purchase Type For Sale
Square Footage 2,070 sqft
Price per Sqft $126
Subdivision Somerton
MLS Listing ID 1003253303
Sold Date 08/22/17
Style Colonial
Bedrooms 4
Full Baths 2
Half Baths 1
HOA Y/N N
Abv Grd Liv Area 2,070
Originating Board TREND
Year Built 1961
Annual Tax Amount $3,688
Tax Year 2017
Lot Size 4,800 Sqft
Acres 0.11
Lot Dimensions 60X80
Property Description
Beautiful Colonial home in highly desirable Bustleton/Somerton section of Northeast Philadelphia. This development was originally named "Camelot". This home features 4 bedrooms plus a bonus room. 2 and 1/2 baths. Very spacious bedrooms with tons of closet space. Both the hall bath(updated) and the master bath have tubs. The main level has a large entry foyer, an expansive living room with a bay window, a formal dining room, a large eat-in kitchen with laundry facilities off the kitchen. The kitchen leads to a large family room with sliding glass doors to the fenced-in backyard. One car garage with opener and inside access. Both the heater and the central air conditioner are "Brand New". Easy access to RT.1, Turnpike, and I-95. Convenient to shopping, public transportation, restaurants, and schools. Seller is a licensed real estate broker. Easy to show. Bring all offers.
Location
State PA
County Philadelphia
Area 19116 (19116)
Zoning RSA2
Rooms
Other Rooms Living Room, Dining Room, Primary Bedroom, Bedroom 2, Bedroom 3, Kitchen, Family Room, Bedroom 1, Laundry, Other, Attic
Interior
Interior Features Primary Bath(s), Butlers Pantry, Ceiling Fan(s), Kitchen - Eat-In
Hot Water Natural Gas
Heating Gas, Forced Air
Cooling Central A/C
Flooring Fully Carpeted
Equipment Oven - Self Cleaning, Dishwasher, Disposal, Built-In Microwave
Fireplace N
Appliance Oven - Self Cleaning, Dishwasher, Disposal, Built-In Microwave
Heat Source Natural Gas
Laundry Main Floor
Exterior
Exterior Feature Porch(es)
Garage Inside Access, Garage Door Opener
Garage Spaces 1.0
Fence Other
Water Access N
Roof Type Shingle
Accessibility None
Porch Porch(es)
Attached Garage 1
Total Parking Spaces 1
Garage Y
Building
Lot Description Level
Story 2
Sewer Public Sewer
Water Public
Architectural Style Colonial
Level or Stories 2
Additional Building Above Grade, Shed
New Construction N
Schools
Elementary Schools William H. Loesche School
Middle Schools Baldi
High Schools George Washington
School District The School District Of Philadelphia
Others
Senior Community No
Tax ID 582039000
Ownership Fee Simple
Acceptable Financing Conventional, VA, FHA 203(b)
Listing Terms Conventional, VA, FHA 203(b)
Financing Conventional,VA,FHA 203(b)
Read Less Info
Want to know what your home might be worth? Contact us for a FREE valuation!

Our team is ready to help you sell your home for the highest possible price ASAP

Bought with Zhenni Zhang • A Plus Realtors LLC

43777 Central Station Dr, Suite 390, Ashburn, VA, 20147, United States
GET MORE INFORMATION






