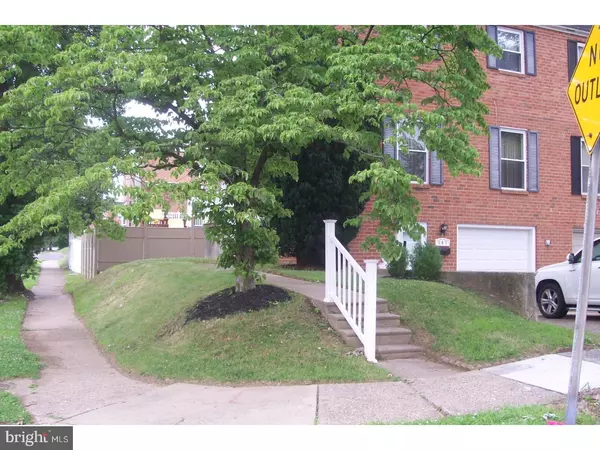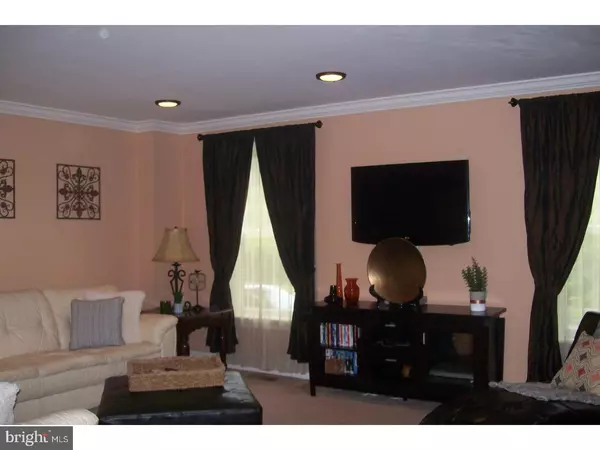$265,000
$269,900
1.8%For more information regarding the value of a property, please contact us for a free consultation.
3 Beds
3 Baths
1,732 SqFt
SOLD DATE : 09/11/2017
Key Details
Sold Price $265,000
Property Type Single Family Home
Sub Type Twin/Semi-Detached
Listing Status Sold
Purchase Type For Sale
Square Footage 1,732 sqft
Price per Sqft $153
Subdivision Somerton
MLS Listing ID 1003255865
Sold Date 09/11/17
Style Traditional
Bedrooms 3
Full Baths 2
Half Baths 1
HOA Y/N N
Abv Grd Liv Area 1,732
Originating Board TREND
Year Built 1969
Annual Tax Amount $3,049
Tax Year 2017
Lot Size 3,560 Sqft
Acres 0.08
Lot Dimensions 36X100
Property Description
Pride of ownership and it shows when you view this beautiful Georgetown corner twin. Set in one of the most desirable areas, conveniently located to schools, shopping & transportation can be yours! The exterior is all brick and almost maintenance free. Tastefully decorated in designer color paint and crown molding and chair-rails throughout the house. Hardwood floor in the hallways, stair case & dining room. As you enter this lovely home your eyes are drawn to your spacious Living Room with wood burning stone fireplace surrounded by decorative high-hat lighting. The Dining Room is perfect for all of your family gatherings. The custom eat-kitchen is accented by glass tile back-splash, C/T wood-look flooring, S/S range, dishwasher and refrigerator. There is a double pantry closet, coat closet and powder on this level for your convenience. The 2nd level features a huge Master B/R with remodeled private Master bath with 3 double closets. There are 2 other nice size Bedrooms with deep, double closets. The hall has 2 more double closets for ample storage. The newer C/T hall bath with linen closet, double sink vanity area and C/T tub complete the level. The lower level features completely finished huge Family Room for entertaining & sliding doors to rear over-sized fenced yard and cement patio. Ideal for outside fun, relaxation and BBQ. The laundry room has washer, dryer, sink, cabinets & storage area. There is an security door exit to the front. The garage was modified for more storage. This home has upgrades and extra's through-out. Abundance of closet and storage space, newer light fixtures, 6 panel doors, security entry doors, newer windows T/O, newer heater system, newer roof still under warranty....too many amenities to mention. Call to schedule your private tour! Will not last long! Don't miss out on the opportunity to make this beautiful home your's today. The only thing this house needs is you to make it your home!
Location
State PA
County Philadelphia
Area 19116 (19116)
Zoning RSA2
Rooms
Other Rooms Living Room, Dining Room, Primary Bedroom, Bedroom 2, Kitchen, Family Room, Bedroom 1, Laundry, Other, Attic
Basement Full, Outside Entrance
Interior
Interior Features Primary Bath(s), Stall Shower, Kitchen - Eat-In
Hot Water Natural Gas
Heating Gas, Forced Air
Cooling Central A/C
Flooring Wood, Fully Carpeted, Tile/Brick
Fireplaces Number 1
Fireplaces Type Stone
Equipment Built-In Range, Oven - Self Cleaning, Dishwasher, Disposal
Fireplace Y
Window Features Replacement
Appliance Built-In Range, Oven - Self Cleaning, Dishwasher, Disposal
Heat Source Natural Gas
Laundry Basement
Exterior
Exterior Feature Patio(s)
Garage Spaces 1.0
Utilities Available Cable TV
Water Access N
Roof Type Flat,Shingle
Accessibility None
Porch Patio(s)
Total Parking Spaces 1
Garage N
Building
Lot Description Front Yard, Rear Yard, SideYard(s)
Story 2
Sewer Public Sewer
Water Public
Architectural Style Traditional
Level or Stories 2
Additional Building Above Grade
New Construction N
Schools
School District The School District Of Philadelphia
Others
Senior Community No
Tax ID 582282700
Ownership Fee Simple
Acceptable Financing Conventional, VA, FHA 203(b)
Listing Terms Conventional, VA, FHA 203(b)
Financing Conventional,VA,FHA 203(b)
Read Less Info
Want to know what your home might be worth? Contact us for a FREE valuation!

Our team is ready to help you sell your home for the highest possible price ASAP

Bought with Miladin Nikic • Century 21 Advantage Gold-Castor

43777 Central Station Dr, Suite 390, Ashburn, VA, 20147, United States
GET MORE INFORMATION






