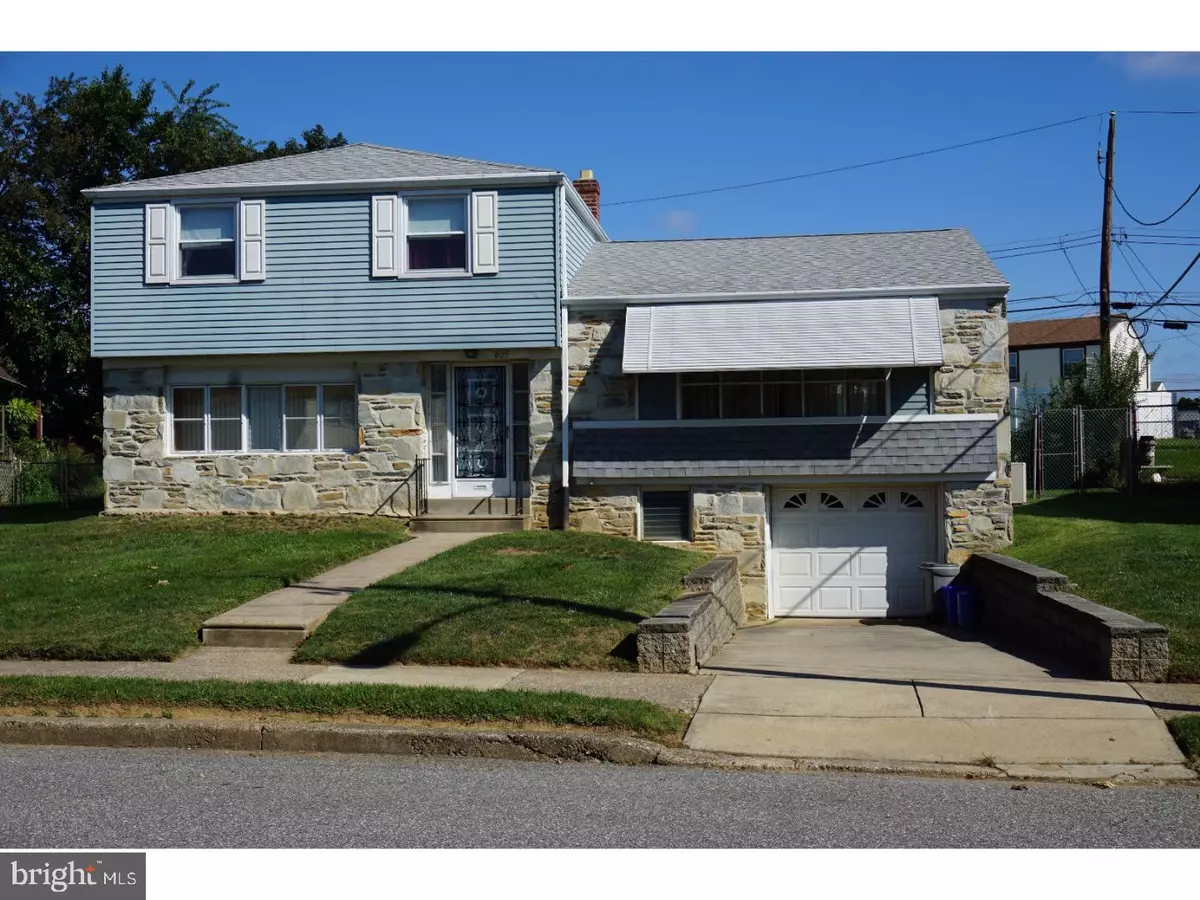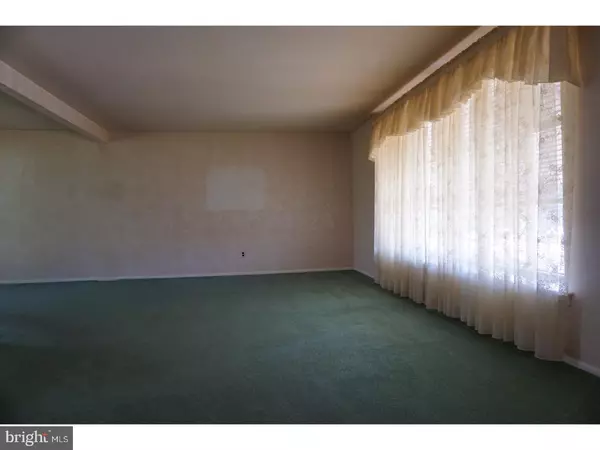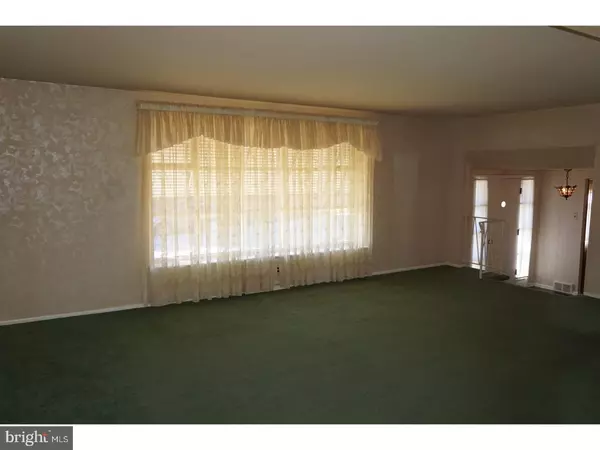$276,000
$274,900
0.4%For more information regarding the value of a property, please contact us for a free consultation.
3 Beds
3 Baths
1,832 SqFt
SOLD DATE : 11/10/2017
Key Details
Sold Price $276,000
Property Type Single Family Home
Sub Type Detached
Listing Status Sold
Purchase Type For Sale
Square Footage 1,832 sqft
Price per Sqft $150
Subdivision Somerton
MLS Listing ID 1000865143
Sold Date 11/10/17
Style Traditional,Split Level
Bedrooms 3
Full Baths 2
Half Baths 1
HOA Y/N N
Abv Grd Liv Area 1,832
Originating Board TREND
Year Built 1959
Annual Tax Amount $3,749
Tax Year 2017
Lot Size 5,410 Sqft
Acres 0.12
Lot Dimensions 49X110
Property Description
Great opportunity to own a single home on a quiet block in Somerton! Enter through the solid wood entry door with full view screen to the foyer with large coat closet. Make your way to the spacious living room area with w/w carpeting and large front window letting in plenty of natural light. Dining room has w/w carpeting and glass slider leading to the covered brick patio and tremendous fenced in yard. The eat in kitchen offers a gas range, above the range microwave, dishwasher, beautiful oak cabinetry with a built in decorative storage cabinet with glass doors, and ceramic tile back splash. The mud room/laundry room has a washer/dryer, closet with shelving for plenty of storage, access to rear yard, and a powder room. Continue around to the spacious family room with w/w carpeting and picture window overlooking front yard. Upstairs you will find three nice sized bedrooms, all with w/w carpeting, plenty of closet space, and a three piece ceramic tile hall bath. The main bedroom offers a completely renovated master bath with stall shower, beautiful maple vanity, elongated toilet, and ceramic tile floors. The Partial basement has access to over sized garage with automatic door opener. The fenced in rear yard is extraordinary with it's size and rear patio! Perfect for outside entertaining. You don't want to miss out on this one! Newer windows throughout. Schedule your showing today.
Location
State PA
County Philadelphia
Area 19116 (19116)
Zoning RSD3
Rooms
Other Rooms Living Room, Dining Room, Primary Bedroom, Bedroom 2, Kitchen, Family Room, Bedroom 1, Laundry
Basement Partial
Interior
Interior Features Primary Bath(s), Stall Shower, Kitchen - Eat-In
Hot Water Natural Gas
Heating Gas, Forced Air
Cooling Central A/C
Flooring Wood, Fully Carpeted, Vinyl, Tile/Brick
Equipment Dishwasher, Built-In Microwave
Fireplace N
Window Features Energy Efficient,Replacement
Appliance Dishwasher, Built-In Microwave
Heat Source Natural Gas
Laundry Main Floor
Exterior
Exterior Feature Patio(s)
Garage Garage Door Opener
Garage Spaces 1.0
Fence Other
Utilities Available Cable TV
Water Access N
Roof Type Pitched,Shingle
Accessibility None
Porch Patio(s)
Attached Garage 1
Total Parking Spaces 1
Garage Y
Building
Lot Description Front Yard, Rear Yard, SideYard(s)
Story Other
Foundation Concrete Perimeter
Sewer Public Sewer
Water Public
Architectural Style Traditional, Split Level
Level or Stories Other
Additional Building Above Grade
New Construction N
Schools
School District The School District Of Philadelphia
Others
Senior Community No
Tax ID 582303100
Ownership Fee Simple
Read Less Info
Want to know what your home might be worth? Contact us for a FREE valuation!

Our team is ready to help you sell your home for the highest possible price ASAP

Bought with Artan Mefsha • Coldwell Banker Hearthside Realtors

43777 Central Station Dr, Suite 390, Ashburn, VA, 20147, United States
GET MORE INFORMATION






