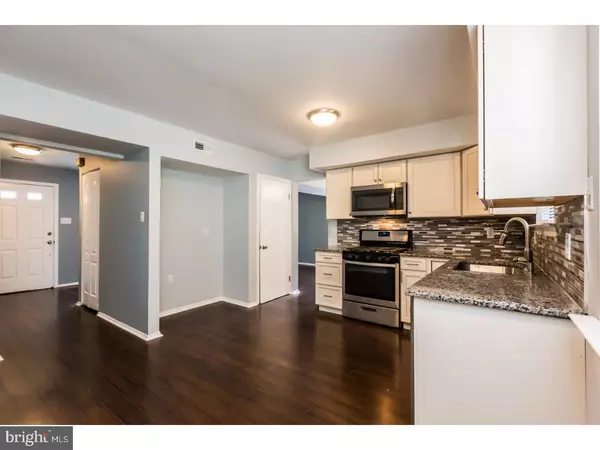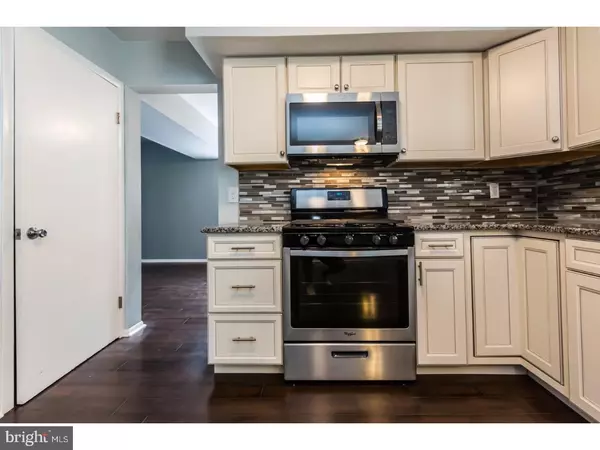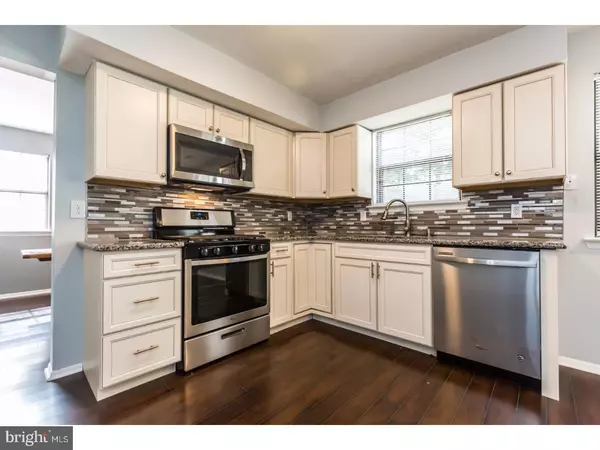$295,000
$309,995
4.8%For more information regarding the value of a property, please contact us for a free consultation.
3 Beds
3 Baths
2,358 SqFt
SOLD DATE : 12/01/2017
Key Details
Sold Price $295,000
Property Type Single Family Home
Sub Type Detached
Listing Status Sold
Purchase Type For Sale
Square Footage 2,358 sqft
Price per Sqft $125
Subdivision Somerton
MLS Listing ID 1001717085
Sold Date 12/01/17
Style Colonial
Bedrooms 3
Full Baths 2
Half Baths 1
HOA Y/N N
Abv Grd Liv Area 2,358
Originating Board TREND
Year Built 1985
Annual Tax Amount $4,337
Tax Year 2017
Lot Size 6,264 Sqft
Acres 0.14
Lot Dimensions 58X108
Property Description
GRAND RE-OPENING!!BETTER THAN BEFORE! FULL BASEMENT IS COMPLETELY FINISHED! KITCHEN REMODELED We Made Changes to this Beautiful Colonial located in Somerton section of Northeast Philadelphia & on the border of Bucks County! This lovely 3 Bedroom 2.5 Bath home is ready for you and your family to call HOME! From the moment you step onto your porch & walk in the front door you will be ready to move in. Welcome your inner chef to this completely remodeled kitchen with all new appliances, tile back splash granite countertops large pantry & breakfast room- You can view your backyard and family room from the kitchen! Off the kitchen is your cozy sunken family room with wall to wall carpeting & ceiling fan. There are glass doors leading to your private backyard, complete with fencing and mature trees.Your dining room is large and perfect for gatherings and has lovely hardwood flooring, ceiling fan & designer paint palette. The first floor also features a completely remodeled powder room, laundry room and inside access from you attached garage.The second floor of this spacious home complete with new carpeting& freshly painted bedrooms. The Master Bedroom with dressing room & remodeled master bath with tile flooring,new vanity & stall shower. The second & third bedrooms are spacious with ample closets. The upstairs hall bath has been completely remodeled!The final touch- Our Completely Finished Basement!! From the new kitchen, private backyard for relaxing and gathering, great location and 1 Yr Home Warranty! This is the Home for YOU !! Make your appointment today! This Beauty won't last!
Location
State PA
County Philadelphia
Area 19116 (19116)
Zoning RSD3
Rooms
Other Rooms Living Room, Dining Room, Primary Bedroom, Bedroom 2, Kitchen, Family Room, Bedroom 1, Attic
Basement Full, Fully Finished
Interior
Interior Features Primary Bath(s), Butlers Pantry, Ceiling Fan(s), Kitchen - Eat-In
Hot Water Natural Gas
Heating Gas, Forced Air
Cooling Central A/C
Flooring Wood, Fully Carpeted, Tile/Brick
Equipment Built-In Range, Oven - Self Cleaning, Dishwasher, Disposal
Fireplace N
Window Features Energy Efficient
Appliance Built-In Range, Oven - Self Cleaning, Dishwasher, Disposal
Heat Source Natural Gas
Laundry Main Floor
Exterior
Exterior Feature Porch(es)
Garage Spaces 3.0
Water Access N
Roof Type Tile
Accessibility None
Porch Porch(es)
Attached Garage 1
Total Parking Spaces 3
Garage Y
Building
Lot Description Front Yard, Rear Yard, SideYard(s)
Story 2
Sewer Public Sewer
Water Public
Architectural Style Colonial
Level or Stories 2
Additional Building Above Grade
New Construction N
Schools
School District The School District Of Philadelphia
Others
Pets Allowed Y
Senior Community No
Tax ID 583149811
Ownership Fee Simple
Acceptable Financing Conventional, FHA 203(b)
Listing Terms Conventional, FHA 203(b)
Financing Conventional,FHA 203(b)
Pets Description Case by Case Basis
Read Less Info
Want to know what your home might be worth? Contact us for a FREE valuation!

Our team is ready to help you sell your home for the highest possible price ASAP

Bought with Kathleen M Fox • BHHS Fox & Roach - Haverford Sales Office

43777 Central Station Dr, Suite 390, Ashburn, VA, 20147, United States
GET MORE INFORMATION






