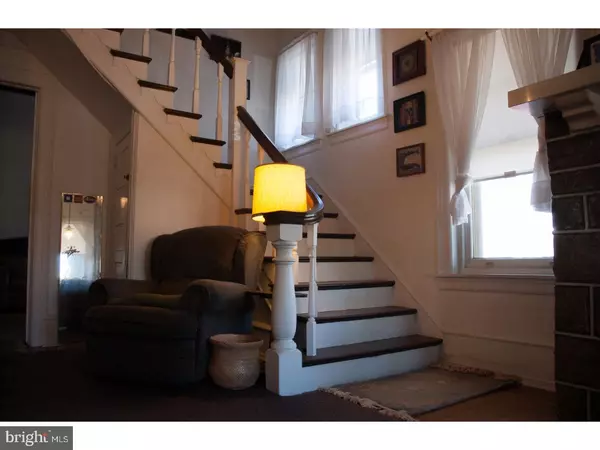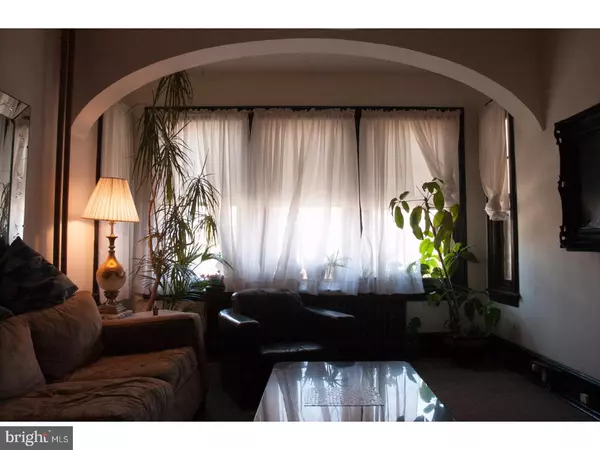$160,000
$169,900
5.8%For more information regarding the value of a property, please contact us for a free consultation.
5 Beds
3 Baths
2,096 SqFt
SOLD DATE : 04/18/2017
Key Details
Sold Price $160,000
Property Type Single Family Home
Sub Type Twin/Semi-Detached
Listing Status Sold
Purchase Type For Sale
Square Footage 2,096 sqft
Price per Sqft $76
Subdivision Northwood
MLS Listing ID 1003221437
Sold Date 04/18/17
Style Victorian
Bedrooms 5
Full Baths 2
Half Baths 1
HOA Y/N N
Abv Grd Liv Area 2,096
Originating Board TREND
Year Built 1940
Annual Tax Amount $2,009
Tax Year 2017
Lot Size 2,875 Sqft
Acres 0.07
Lot Dimensions 25X115
Property Description
Victorian built circa 1909 has distinctive architecture design & old world charm. Well maintained with original hardwood floors throughout...beautiful wood doors and mantels. Relax on the wrap around porch, leading to the foyer then into the sitting area with bright airy windows...large living room...dining room to the kitchen with rear exit to detached garage. Front and rear staircases to the second and third floors. Large bedrooms with ample storage plus two hall bathrooms. Full basement with quarter bathroom and outside exit to rear yard. Large garage accommodates full size vehicle plus a work area. Contact showing center for all appointments...owner is moving and would like a quick sale...all offers considered.
Location
State PA
County Philadelphia
Area 19124 (19124)
Zoning RSA2
Rooms
Other Rooms Living Room, Dining Room, Primary Bedroom, Bedroom 2, Bedroom 3, Kitchen, Family Room, Bedroom 1, Laundry, Other
Basement Full, Unfinished
Interior
Interior Features Kitchen - Eat-In
Hot Water Natural Gas
Heating Gas, Hot Water
Cooling None
Flooring Wood
Fireplaces Type Non-Functioning
Fireplace N
Heat Source Natural Gas
Laundry Basement
Exterior
Exterior Feature Porch(es)
Garage Spaces 2.0
Water Access N
Roof Type Flat,Pitched,Shingle,Metal
Accessibility None
Porch Porch(es)
Total Parking Spaces 2
Garage Y
Building
Story 3+
Sewer Public Sewer
Water Public
Architectural Style Victorian
Level or Stories 3+
Additional Building Above Grade
Structure Type 9'+ Ceilings
New Construction N
Schools
School District The School District Of Philadelphia
Others
Senior Community No
Tax ID 234155100
Ownership Fee Simple
Read Less Info
Want to know what your home might be worth? Contact us for a FREE valuation!

Our team is ready to help you sell your home for the highest possible price ASAP

Bought with Michael R. McCann • BHHS Fox & Roach-Center City Walnut

43777 Central Station Dr, Suite 390, Ashburn, VA, 20147, United States
GET MORE INFORMATION






