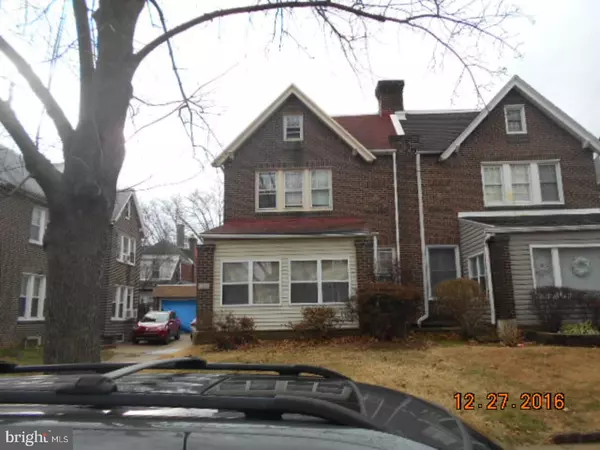$80,000
$84,500
5.3%For more information regarding the value of a property, please contact us for a free consultation.
4 Beds
2 Baths
1,730 SqFt
SOLD DATE : 02/24/2017
Key Details
Sold Price $80,000
Property Type Single Family Home
Sub Type Twin/Semi-Detached
Listing Status Sold
Purchase Type For Sale
Square Footage 1,730 sqft
Price per Sqft $46
Subdivision Northwood
MLS Listing ID 1003209369
Sold Date 02/24/17
Style Traditional
Bedrooms 4
Full Baths 2
HOA Y/N N
Abv Grd Liv Area 1,730
Originating Board TREND
Year Built 1940
Annual Tax Amount $2,276
Tax Year 2016
Lot Size 3,050 Sqft
Acres 0.07
Lot Dimensions 30X100
Property Description
A nice 4 bedroom, 2 bath twin on a quiet tree lined street with full basement and detached garage. The Property offered in as-is condition. No seller's disclosure. Owner makes no representation as to condition. Buyer responsible for U&O and any costs associated with same. NO DOCU-SIGN. No letters of intent will be accepted. No faxed or emailed agreements with copies of checks will be accepted. Full agreements only with all supporting documents. Cash offers must have proof of funds. DEPOSIT must be in the form of certified funds. Offer submission times will be strictly followed. SEE ATTACHMENT FOR PAS REQUIREMENTS AND WFHM OFFER SUBMITTAL INFORMATION IN MLS DOCUMENT SECTION.
Location
State PA
County Philadelphia
Area 19124 (19124)
Zoning RSA2
Rooms
Other Rooms Living Room, Dining Room, Primary Bedroom, Bedroom 2, Bedroom 3, Kitchen, Bedroom 1
Basement Full
Interior
Interior Features Kitchen - Eat-In
Hot Water Natural Gas
Heating Gas
Cooling None
Fireplace N
Heat Source Natural Gas
Laundry Main Floor
Exterior
Garage Spaces 2.0
Water Access N
Accessibility None
Total Parking Spaces 2
Garage Y
Building
Story 2.5
Sewer Public Sewer
Water Public
Architectural Style Traditional
Level or Stories 2.5
Additional Building Above Grade
New Construction N
Schools
School District The School District Of Philadelphia
Others
Senior Community No
Tax ID 234164000
Ownership Fee Simple
Special Listing Condition REO (Real Estate Owned)
Read Less Info
Want to know what your home might be worth? Contact us for a FREE valuation!

Our team is ready to help you sell your home for the highest possible price ASAP

Bought with William Wolf • Re/Max One Realty

43777 Central Station Dr, Suite 390, Ashburn, VA, 20147, United States
GET MORE INFORMATION






