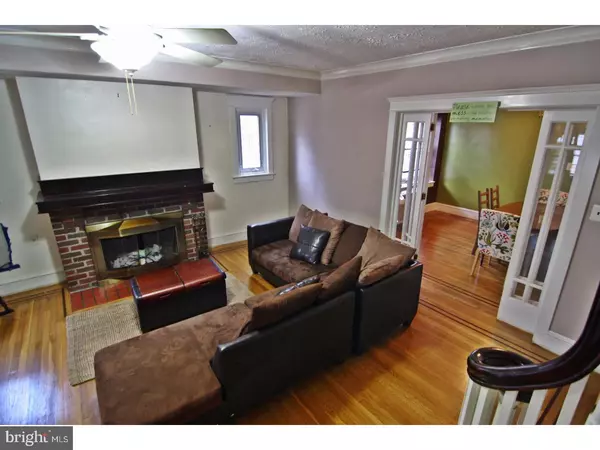$209,000
$209,000
For more information regarding the value of a property, please contact us for a free consultation.
4 Beds
2 Baths
2,030 SqFt
SOLD DATE : 06/09/2017
Key Details
Sold Price $209,000
Property Type Single Family Home
Sub Type Twin/Semi-Detached
Listing Status Sold
Purchase Type For Sale
Square Footage 2,030 sqft
Price per Sqft $102
Subdivision Northwood
MLS Listing ID 1003216113
Sold Date 06/09/17
Style Straight Thru
Bedrooms 4
Full Baths 1
Half Baths 1
HOA Y/N N
Abv Grd Liv Area 2,030
Originating Board TREND
Year Built 1940
Annual Tax Amount $2,192
Tax Year 2017
Lot Size 3,000 Sqft
Acres 0.07
Lot Dimensions 30X100
Property Description
This spacious twin is situated on a quiet residential block in Northwood, with green yard space in the front plus large fenced rear patio, and has both driveway AND garage parking! This house offers gracious living space with 4 bedrooms. Upgrades include beautiful newly refinished hardwood floors throughout, new stainless steel dishwasher, range, ceiling fans, garbage disposal, Bilco door, and storm door. Enter into a large sunroom on the front which is sun-splashed and inviting. Living room features cozy working wood-burning fireplace and easily accommodates large furniture. Separate dining room is great for entertaining family and guests, and features large windows. Basement offers ample storage space, washer and dryer, and an additional half bath. Take the front or rear stairs up to the second level, which has three spacious bedrooms and a full bath with both hallway and master bedroom access. Master suite is generously sized, easily fitting a king size bed and offering room for a dressing area, desk, and more, and has great closet space. Third floor features an additional large lofted bedroom, also perfect as a playroom. Garage is detached and offers additional parking and storage. Come live in one of the most desirable neighborhoods in the city; Priced to sell; Schedule your showing today.
Location
State PA
County Philadelphia
Area 19124 (19124)
Zoning RSA2
Rooms
Other Rooms Living Room, Dining Room, Primary Bedroom, Bedroom 2, Bedroom 3, Kitchen, Family Room, Bedroom 1, Attic
Basement Full
Interior
Interior Features Butlers Pantry, Ceiling Fan(s)
Hot Water Natural Gas
Heating Gas, Radiator
Cooling Wall Unit
Flooring Wood
Fireplaces Number 1
Equipment Oven - Self Cleaning, Dishwasher, Disposal
Fireplace Y
Appliance Oven - Self Cleaning, Dishwasher, Disposal
Heat Source Natural Gas
Laundry Basement
Exterior
Exterior Feature Patio(s)
Garage Spaces 3.0
Utilities Available Cable TV
Water Access N
Roof Type Tile
Accessibility None
Porch Patio(s)
Total Parking Spaces 3
Garage Y
Building
Story 2
Foundation Concrete Perimeter
Sewer Public Sewer
Water Public
Architectural Style Straight Thru
Level or Stories 2
Additional Building Above Grade
Structure Type 9'+ Ceilings
New Construction N
Schools
School District The School District Of Philadelphia
Others
Senior Community No
Tax ID 234183300
Ownership Fee Simple
Security Features Security System
Read Less Info
Want to know what your home might be worth? Contact us for a FREE valuation!

Our team is ready to help you sell your home for the highest possible price ASAP

Bought with Kenyatta C Williamson • Century 21 Absolute Realty-Springfield

43777 Central Station Dr, Suite 390, Ashburn, VA, 20147, United States
GET MORE INFORMATION






