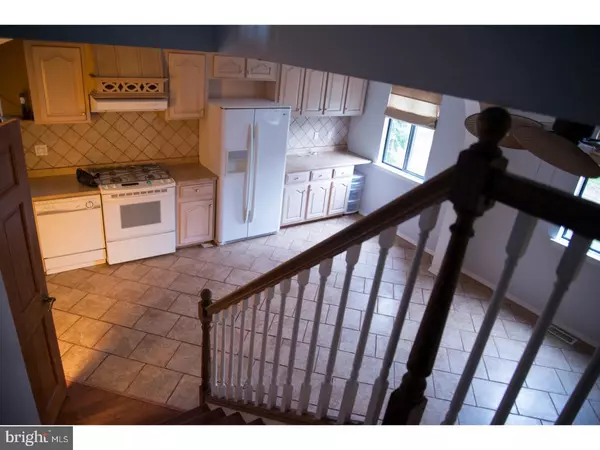$240,000
$259,499
7.5%For more information regarding the value of a property, please contact us for a free consultation.
3 Beds
4 Baths
1,516 SqFt
SOLD DATE : 06/16/2017
Key Details
Sold Price $240,000
Property Type Single Family Home
Sub Type Twin/Semi-Detached
Listing Status Sold
Purchase Type For Sale
Square Footage 1,516 sqft
Price per Sqft $158
Subdivision Somerton
MLS Listing ID 1003240105
Sold Date 06/16/17
Style Traditional
Bedrooms 3
Full Baths 2
Half Baths 2
HOA Y/N N
Abv Grd Liv Area 1,516
Originating Board TREND
Year Built 1977
Annual Tax Amount $3,311
Tax Year 2017
Lot Size 3,311 Sqft
Acres 0.08
Lot Dimensions 35X95
Property Description
If you want beautiful well maintained home in a Somerton area, please visit this property. This beautiful home welcomes you with the formal living room boasting ample recessed lighting and hardwood flooring throughout the living room. Expanded kitchen with tiled backsplash and beautiful cabinets is ready for holidays/celebrations/gatherings. Downstairs on the lower level is a cozy finished basement that leads outside to the covered patio. There is also a large laundry room and a one car garage. This home features 3 good sized bedrooms including the master bedroom with walk-in closet and renovated master bath with a ceramic tile, 2 full and 2 half baths (added first floor powder room). Fenced-in backyard is great for relaxing, and outdoor barbecues and fun time. It is in the best of Philadelphia's neighborhood (zip code 19116) and has supreme geographic location for access to major highways (I-95, Turnpike, Roosevelt Blvd), and the suburbs.
Location
State PA
County Philadelphia
Area 19116 (19116)
Zoning RSA2
Rooms
Other Rooms Living Room, Dining Room, Primary Bedroom, Bedroom 2, Kitchen, Family Room, Bedroom 1
Basement Partial, Fully Finished
Interior
Interior Features Primary Bath(s)
Hot Water Natural Gas
Heating Gas, Forced Air
Cooling Central A/C
Flooring Wood, Tile/Brick
Equipment Dishwasher, Refrigerator
Fireplace N
Appliance Dishwasher, Refrigerator
Heat Source Natural Gas
Laundry Lower Floor, Basement
Exterior
Garage Spaces 3.0
Fence Other
Water Access N
Roof Type Flat
Accessibility None
Attached Garage 1
Total Parking Spaces 3
Garage Y
Building
Story 2
Sewer Public Sewer
Water Public
Architectural Style Traditional
Level or Stories 2
Additional Building Above Grade
New Construction N
Schools
School District The School District Of Philadelphia
Others
Senior Community No
Tax ID 583165313
Ownership Fee Simple
Acceptable Financing Conventional, VA, FHA 203(b)
Listing Terms Conventional, VA, FHA 203(b)
Financing Conventional,VA,FHA 203(b)
Read Less Info
Want to know what your home might be worth? Contact us for a FREE valuation!

Our team is ready to help you sell your home for the highest possible price ASAP

Bought with Vera Fishman • RE/MAX Elite

43777 Central Station Dr, Suite 390, Ashburn, VA, 20147, United States
GET MORE INFORMATION






