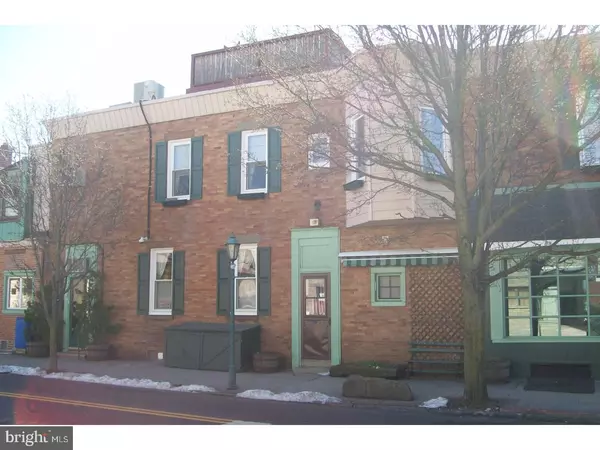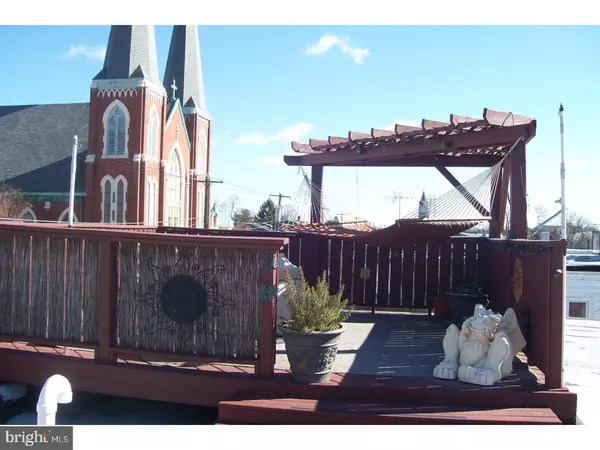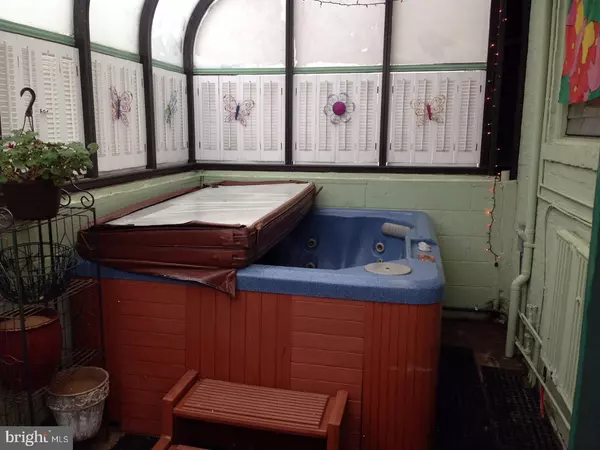$225,000
$229,900
2.1%For more information regarding the value of a property, please contact us for a free consultation.
1,216 Sqft Lot
SOLD DATE : 06/23/2017
Key Details
Sold Price $225,000
Property Type Commercial
Listing Status Sold
Purchase Type For Sale
Subdivision Bridesburg
MLS Listing ID 1003237929
Sold Date 06/23/17
HOA Y/N N
Originating Board TREND
Year Built 1918
Annual Tax Amount $1,979
Tax Year 2017
Lot Size 1,216 Sqft
Acres 0.03
Lot Dimensions 16X76
Property Description
Truly one of a kind with so much character! Unique in every way. Opportunity Knocks in Prime Location! Ideally situated corner beauty accented with stamped cement walkways and old fashioned light posts on highly traffic area in the heart of Bridesburg can be yours. Conveniently located, walking distance to transportation, shopping & schools. Pride of ownership and it shows when you view this rare gem. This property has been in the family for over 60 years and ran a successful business. You can have the best of both worlds. Enjoy the luxury of working from home. Commercial building suitable for various types of businesses. Unlike NO other and meticulously maintained. Amazing versatile space, spectacular views from your roof-top deck, exquisite sunrise and sunsets. Outdoor space for entertaining, BBQ and relaxation. Words can not describe this property! The 1st level features main entrance to store front with window space for displays & office area. The side entrance to versatile space, presently being used as a guest suite with high ceilings, C/Fs, kitchenette w/sink, oak cabinets, counter tops, powder room. This part of the building has separate zone for electric, heat and air. The rear side entrance opens to sitting room/family room with wood laminate flooring, double closet and over head storage, access to your spa solarium room. There is a huge closet with pocket door for storage & access to the basement. As you make you way up to the 2nd floor there is a studio apartment with C/F, gas fireplace and quaint atrium kitchen w/ granite counter tops & cherry wood cabinets. W/W carpets over original H/W floors. Full C/T hall bath with heat lamp, highlighted with glass block, C/T floor and C/T trimmed mirror. The double closet space in hall and built-in book cases utilizing every nook and cranny. The access to the roof-top deck is located in the hall. Beyond this is another studio apartment, with original H/W floors, oak Murphy bed and chests, C/F and high-hat lighting and double closet. This space is accented with white plantation shutters T/O creating a bright, & airy environment. The Eat-in kitchen consist of white cabinetry and granite counter-tops, C/T back-splash complement this space. The newer full C/T bath w/granite vanity enhances this efficiency. Huge basement with tons of storage space with exterior access. Back stairs leads to mechanical room, washer,/dryer with sink and another sink, walk-in refrigerator. Call for a showing today!
Location
State PA
County Philadelphia
Area 19137 (19137)
Zoning CMX2
Rooms
Other Rooms Primary Bedroom
Interior
Hot Water Natural Gas, Electric
Cooling Central A/C
Flooring Tile/Brick, Wood, Carpet, Laminated
Fireplace N
Exterior
Water Access N
Roof Type Flat
Accessibility None
Garage N
Building
Sewer Public Sewer
Water Public
New Construction N
Schools
School District The School District Of Philadelphia
Others
Tax ID 871571510
Ownership Fee Simple
Acceptable Financing Conventional
Listing Terms Conventional
Financing Conventional
Read Less Info
Want to know what your home might be worth? Contact us for a FREE valuation!

Our team is ready to help you sell your home for the highest possible price ASAP

Bought with Anita M Carter • RE/MAX 2000

43777 Central Station Dr, Suite 390, Ashburn, VA, 20147, United States
GET MORE INFORMATION






