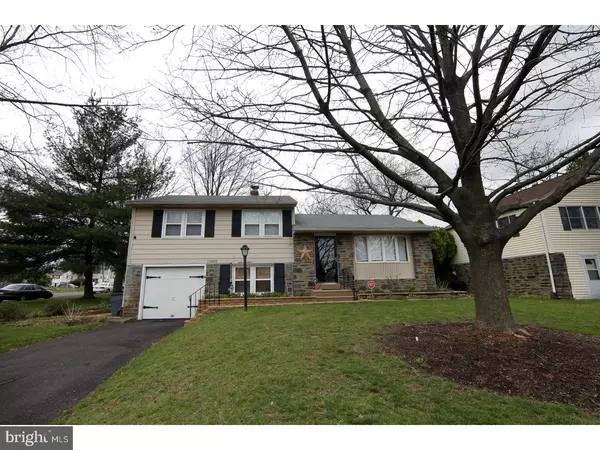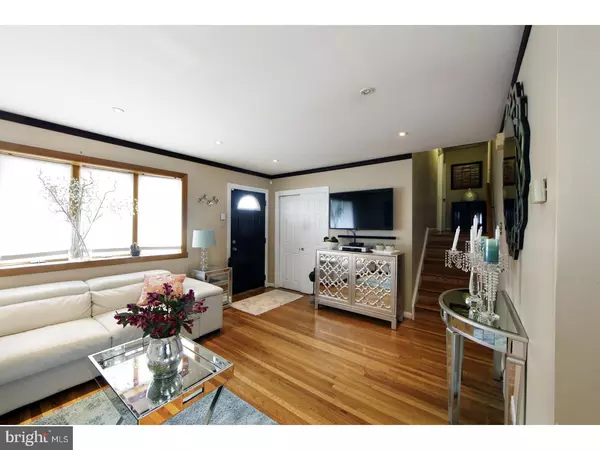$250,000
$257,500
2.9%For more information regarding the value of a property, please contact us for a free consultation.
3 Beds
2 Baths
1,152 SqFt
SOLD DATE : 08/02/2017
Key Details
Sold Price $250,000
Property Type Single Family Home
Sub Type Detached
Listing Status Sold
Purchase Type For Sale
Square Footage 1,152 sqft
Price per Sqft $217
Subdivision Somerton
MLS Listing ID 1003244599
Sold Date 08/02/17
Style Traditional
Bedrooms 3
Full Baths 1
Half Baths 1
HOA Y/N N
Abv Grd Liv Area 1,152
Originating Board TREND
Year Built 1955
Annual Tax Amount $3,298
Tax Year 2017
Lot Size 6,780 Sqft
Acres 0.16
Lot Dimensions 60X113
Property Description
Bright, sun-lit, split-level home in the Northeast has all the space and totally ready for you to make it your dream home! This corner property features beautifully kept hardwood flooring and tile throughout. Your open living and dining areas lead to an updated kitchen with stainless steel appliances, granite countertops and tiled backsplash. The kitchen also has access to your full, finished basement with tile, a half-bathroom and laundry area and access to your one car garage, excellent place for extra storage or, maybe, your car! From the basement, you also have access to an updated, all season sunroom, amazing entertaining or relaxing all year long. The sunroom overlooks your expansive back yard where you can look forward to many summer barbecues! Your yard also has separate shed for extra storage. Back upstairs are three nice sized bedrooms with lots of natural light (corner property bonus!) and closet space and a full bathroom. This is an amazing property that will absolutely go soon, make an appointment!
Location
State PA
County Philadelphia
Area 19116 (19116)
Zoning RSD3
Rooms
Other Rooms Living Room, Dining Room, Primary Bedroom, Bedroom 2, Kitchen, Family Room, Bedroom 1
Basement Full, Fully Finished
Interior
Interior Features Ceiling Fan(s), Dining Area
Hot Water Natural Gas
Heating Gas, Forced Air
Cooling Central A/C
Equipment Dishwasher, Disposal
Fireplace N
Window Features Bay/Bow
Appliance Dishwasher, Disposal
Heat Source Natural Gas
Laundry Lower Floor
Exterior
Garage Spaces 3.0
Utilities Available Cable TV
Water Access N
Roof Type Pitched,Shingle
Accessibility None
Attached Garage 1
Total Parking Spaces 3
Garage Y
Building
Lot Description Corner, Front Yard, Rear Yard, SideYard(s)
Story 2
Sewer Public Sewer
Water Public
Architectural Style Traditional
Level or Stories 2
Additional Building Above Grade
New Construction N
Schools
School District The School District Of Philadelphia
Others
Senior Community No
Tax ID 582485900
Ownership Fee Simple
Acceptable Financing Conventional, VA, FHA 203(b)
Listing Terms Conventional, VA, FHA 203(b)
Financing Conventional,VA,FHA 203(b)
Read Less Info
Want to know what your home might be worth? Contact us for a FREE valuation!

Our team is ready to help you sell your home for the highest possible price ASAP

Bought with Carlos Cesar • RE/MAX 2000

43777 Central Station Dr, Suite 390, Ashburn, VA, 20147, United States
GET MORE INFORMATION






