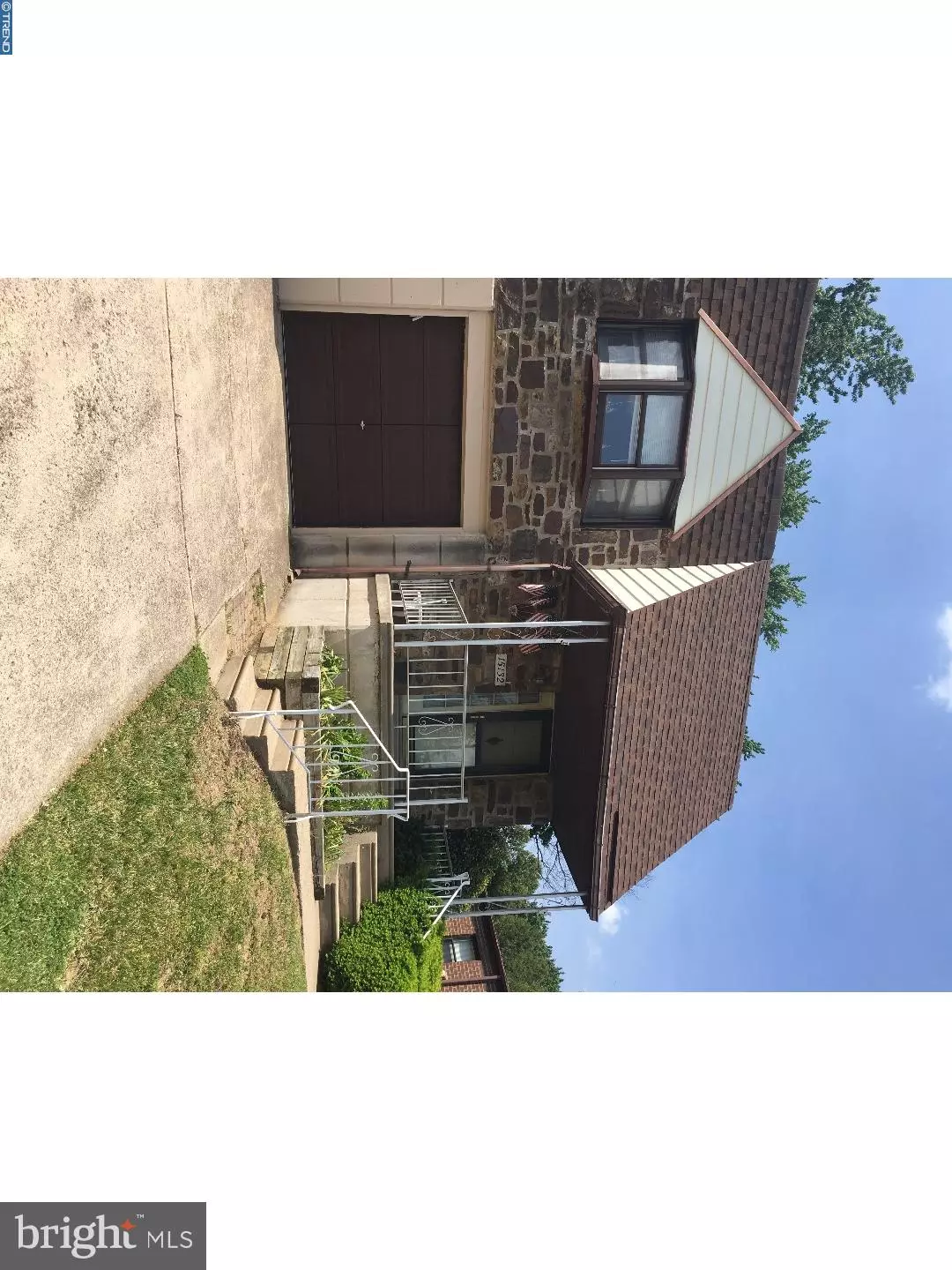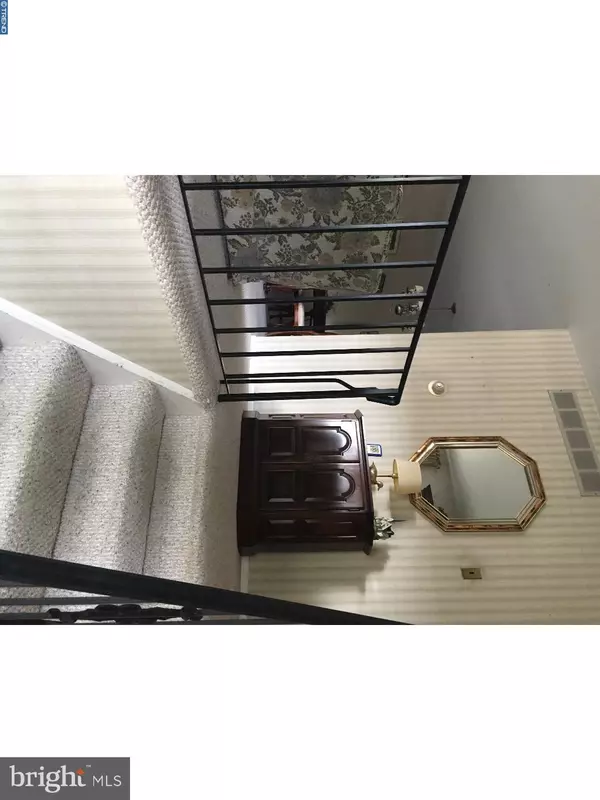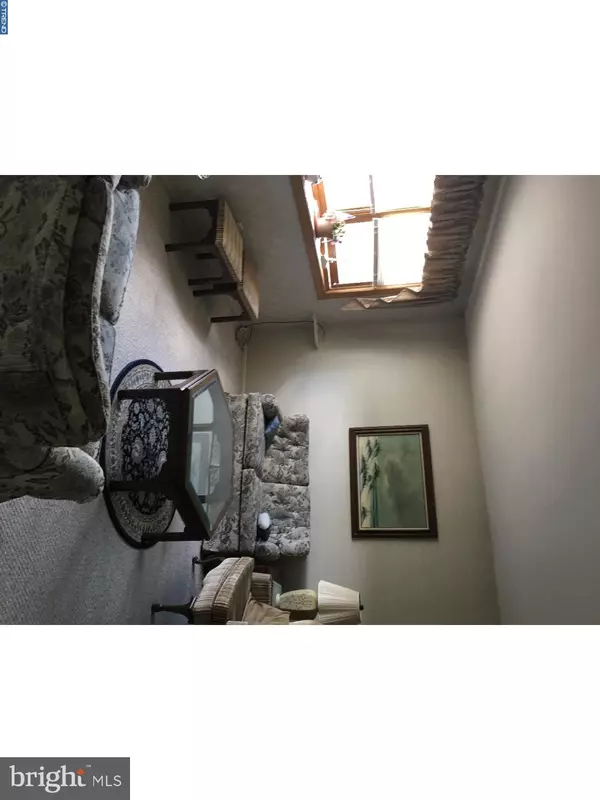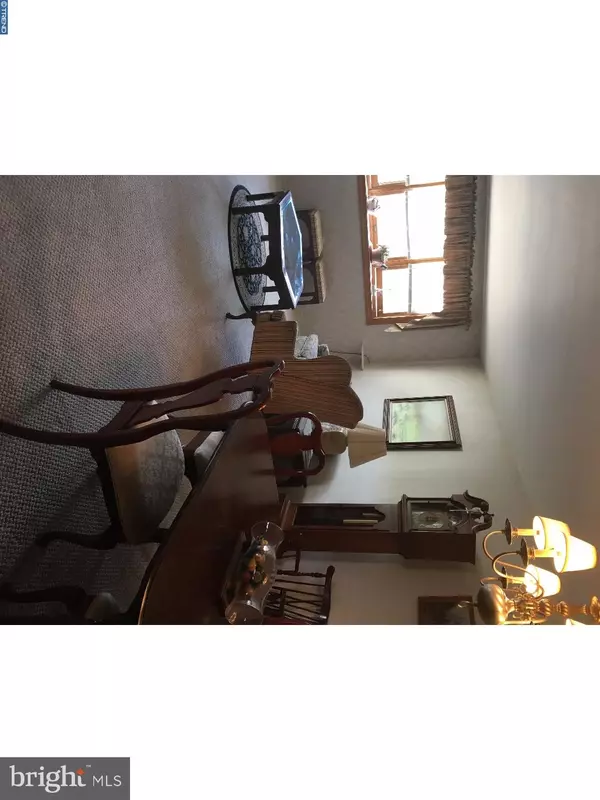$205,000
$199,900
2.6%For more information regarding the value of a property, please contact us for a free consultation.
3 Beds
3 Baths
1,176 SqFt
SOLD DATE : 07/12/2017
Key Details
Sold Price $205,000
Property Type Single Family Home
Sub Type Twin/Semi-Detached
Listing Status Sold
Purchase Type For Sale
Square Footage 1,176 sqft
Price per Sqft $174
Subdivision Somerton
MLS Listing ID 1003250363
Sold Date 07/12/17
Style Ranch/Rambler
Bedrooms 3
Full Baths 2
Half Baths 1
HOA Y/N N
Abv Grd Liv Area 1,176
Originating Board TREND
Year Built 1980
Annual Tax Amount $3,080
Tax Year 2017
Lot Size 4,265 Sqft
Acres 0.1
Lot Dimensions 35X122
Property Description
Nicely maintained home ready for your updating.. 3-4 bedrooms,2 and 1/2 baths,updated kitchen,Heater and central air 10yrs old,roof about 10yrs too.. Good size rooms,large semi finished basement offers a fireplace,potential 4th bedroom or great office,lots of storage space and walk out to rear yard.. This can be a great home!!
Location
State PA
County Philadelphia
Area 19116 (19116)
Zoning RSA2
Rooms
Other Rooms Living Room, Dining Room, Primary Bedroom, Bedroom 2, Kitchen, Family Room, Bedroom 1, Other
Basement Full, Outside Entrance
Interior
Interior Features Kitchen - Eat-In
Hot Water Natural Gas
Heating Gas, Forced Air
Cooling Central A/C
Flooring Wood, Fully Carpeted, Vinyl
Fireplaces Number 1
Fireplaces Type Brick
Fireplace Y
Heat Source Natural Gas
Laundry Basement
Exterior
Exterior Feature Porch(es)
Garage Spaces 2.0
Water Access N
Roof Type Flat,Pitched
Accessibility None
Porch Porch(es)
Attached Garage 1
Total Parking Spaces 2
Garage Y
Building
Lot Description Rear Yard
Story 1
Sewer Public Sewer
Water Public
Architectural Style Ranch/Rambler
Level or Stories 1
Additional Building Above Grade
New Construction N
Schools
School District The School District Of Philadelphia
Others
Senior Community No
Tax ID 583165240
Ownership Fee Simple
Read Less Info
Want to know what your home might be worth? Contact us for a FREE valuation!

Our team is ready to help you sell your home for the highest possible price ASAP

Bought with Lawrence A Aita • RE/MAX Regency Realty

43777 Central Station Dr, Suite 390, Ashburn, VA, 20147, United States
GET MORE INFORMATION






