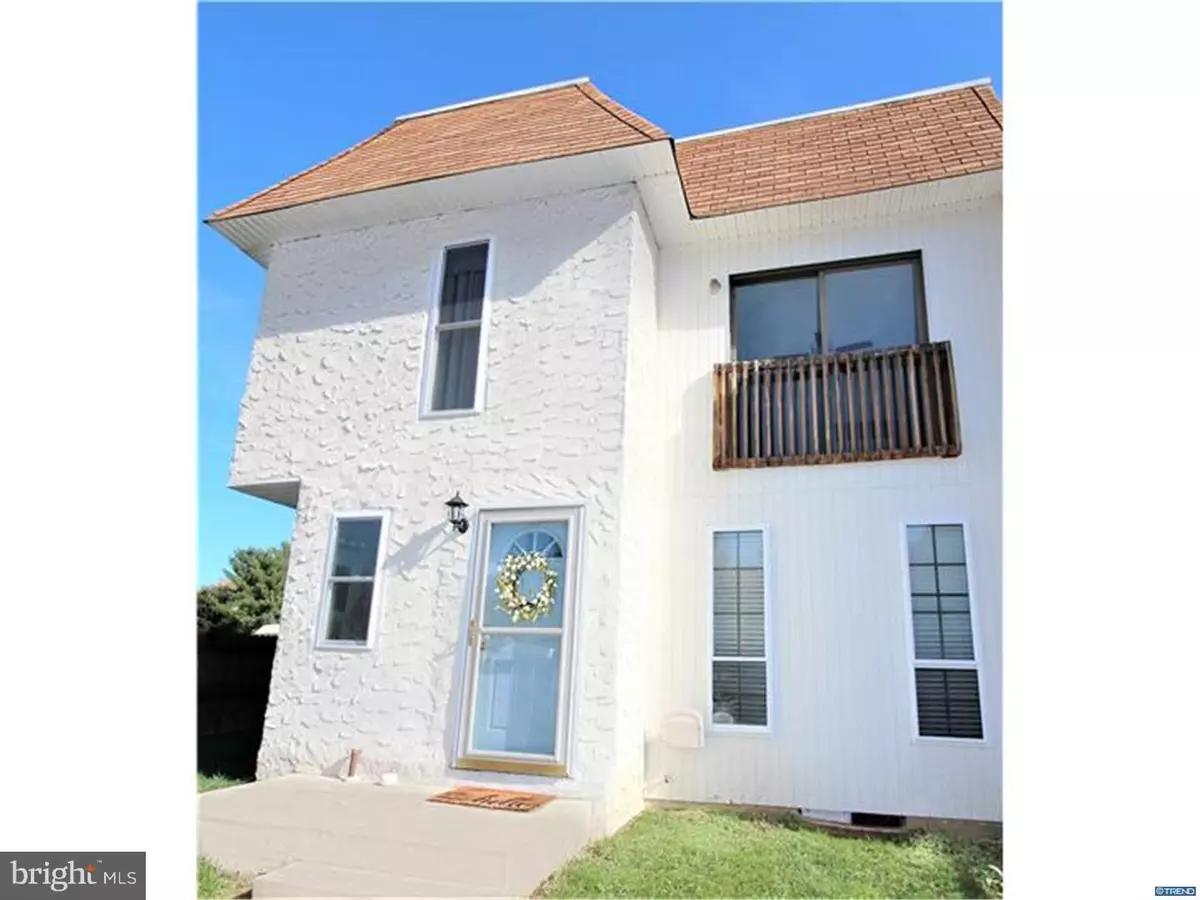$137,000
$139,900
2.1%For more information regarding the value of a property, please contact us for a free consultation.
2 Beds
2 Baths
1,125 SqFt
SOLD DATE : 01/23/2018
Key Details
Sold Price $137,000
Property Type Townhouse
Sub Type End of Row/Townhouse
Listing Status Sold
Purchase Type For Sale
Square Footage 1,125 sqft
Price per Sqft $121
Subdivision Cobblestones
MLS Listing ID 1004117783
Sold Date 01/23/18
Style Other,Split Level
Bedrooms 2
Full Baths 1
Half Baths 1
HOA Fees $16/ann
HOA Y/N Y
Abv Grd Liv Area 1,125
Originating Board TREND
Year Built 1975
Annual Tax Amount $1,253
Tax Year 2016
Lot Size 1,742 Sqft
Acres 0.04
Lot Dimensions 20X53.90
Property Description
Bright, Spacious, Newly Renovated & Super Clean! Come see this 2 Bedroom, End unit Townhome before it's gone! Fall in love with the gleaming flooring, open floor plan and cozy fireplace (great for a movie night in!). The Kitchen has been recently updated with Tile Flooring, Beautiful 42 inch cabinetry, a Built in Pantry, and Stainless Appliances! Also on the main level is a separate dining area and updated Powder Room. Upstairs there are 2 large bedrooms with huge walk-in closets and a Full Bathroom complete with a built in linen closet. In the Basement there is a Laundry area, Utility Area, Workshop Space, and a Bonus Room (that could be easily finished into another Bedroom!). Priced right with updates galore- make it your new home today! HOA includes full access to the association swimming pool. Very Convenient to I-95, Route 1, Christiana Hospital, Shopping and Parks.
Location
State DE
County New Castle
Area Newark/Glasgow (30905)
Zoning NCPUD
Rooms
Other Rooms Living Room, Dining Room, Primary Bedroom, Kitchen, Bedroom 1, Laundry, Attic
Basement Full, Unfinished, Drainage System
Interior
Interior Features Butlers Pantry, Dining Area
Hot Water Oil
Heating Oil
Cooling Central A/C
Flooring Fully Carpeted, Tile/Brick
Fireplaces Number 1
Fireplaces Type Brick
Equipment Built-In Range, Refrigerator, Disposal, Energy Efficient Appliances, Built-In Microwave
Fireplace Y
Appliance Built-In Range, Refrigerator, Disposal, Energy Efficient Appliances, Built-In Microwave
Heat Source Oil
Laundry Basement
Exterior
Exterior Feature Patio(s), Porch(es), Balcony
Garage Spaces 2.0
Fence Other
Amenities Available Swimming Pool
Water Access N
Roof Type Shingle
Accessibility None
Porch Patio(s), Porch(es), Balcony
Total Parking Spaces 2
Garage N
Building
Story Other
Foundation Brick/Mortar
Sewer Public Sewer
Water Public
Architectural Style Other, Split Level
Level or Stories Other
Additional Building Above Grade
New Construction N
Schools
Elementary Schools Leasure
Middle Schools Kirk
High Schools Christiana
School District Christina
Others
HOA Fee Include Pool(s)
Senior Community No
Tax ID 10-039.10-091
Ownership Fee Simple
Acceptable Financing Conventional, VA, FHA 203(b)
Listing Terms Conventional, VA, FHA 203(b)
Financing Conventional,VA,FHA 203(b)
Read Less Info
Want to know what your home might be worth? Contact us for a FREE valuation!

Our team is ready to help you sell your home for the highest possible price ASAP

Bought with Carla G Vicario • Patterson-Schwartz-Newark

43777 Central Station Dr, Suite 390, Ashburn, VA, 20147, United States
GET MORE INFORMATION






