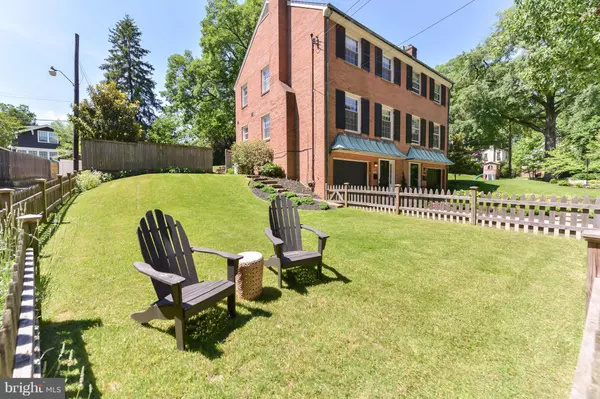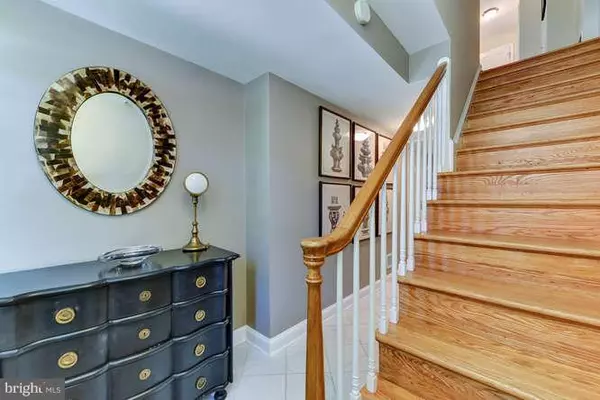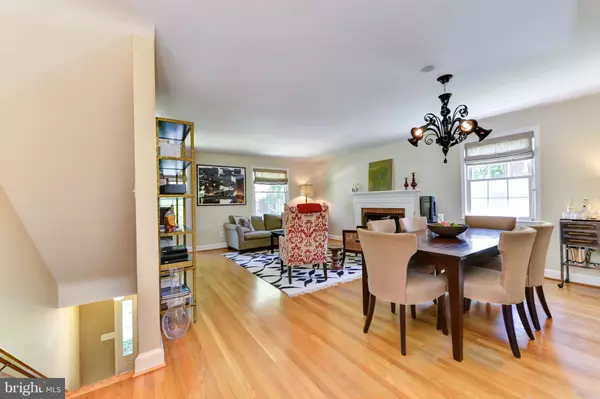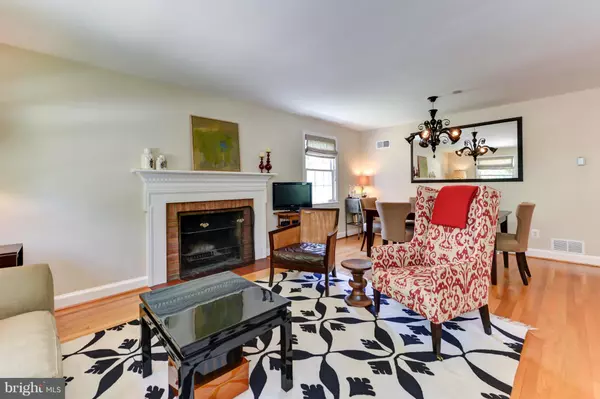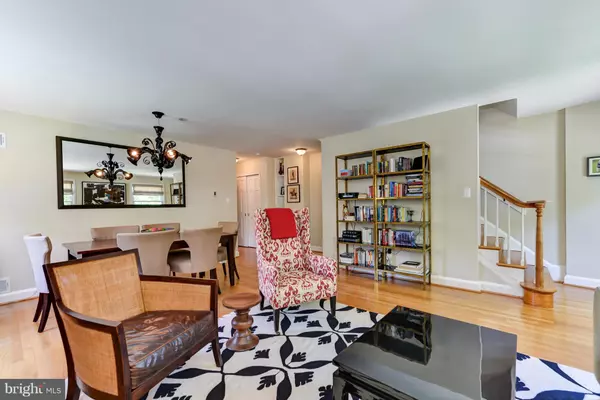$1,065,000
$995,000
7.0%For more information regarding the value of a property, please contact us for a free consultation.
3 Beds
3 Baths
1,980 SqFt
SOLD DATE : 07/14/2017
Key Details
Sold Price $1,065,000
Property Type Townhouse
Sub Type End of Row/Townhouse
Listing Status Sold
Purchase Type For Sale
Square Footage 1,980 sqft
Price per Sqft $537
Subdivision Cleveland Park
MLS Listing ID 1001392981
Sold Date 07/14/17
Style Traditional
Bedrooms 3
Full Baths 2
Half Baths 1
HOA Y/N N
Abv Grd Liv Area 1,980
Originating Board MRIS
Year Built 1951
Annual Tax Amount $7,827
Tax Year 2017
Lot Size 4,661 Sqft
Acres 0.11
Property Description
This pristine package is Cleveland Park perfection & the yard is something to behold! Renovated 3 br, 2.5 bath semi-detached TH is move-in ready w/ bright kitch, ss appls, granite, modern cabinets & pantry. Baths + laundry w/ gorgeous upgrades. Double-lot yard+patio!. Open living/dining rm w/ FP. Office nook. Attached GARAGE+1 more space. Cathedral Commons-2 blocks, metro mile! Offers Tues Noon
Location
State DC
County Washington
Direction North
Rooms
Other Rooms Living Room, Dining Room, Primary Bedroom, Bedroom 2, Bedroom 3, Kitchen, Foyer, Study
Interior
Interior Features Attic, Kitchen - Gourmet, Combination Dining/Living, Kitchen - Table Space, Upgraded Countertops, Window Treatments, Wood Floors, Built-Ins, Recessed Lighting
Hot Water Natural Gas
Heating Forced Air
Cooling Ceiling Fan(s), Central A/C
Fireplaces Number 1
Fireplaces Type Mantel(s)
Equipment Dishwasher, Disposal, Dryer - Front Loading, Exhaust Fan, Microwave, Refrigerator, Stove, Washer - Front Loading, Water Dispenser, Water Heater
Fireplace Y
Window Features Insulated
Appliance Dishwasher, Disposal, Dryer - Front Loading, Exhaust Fan, Microwave, Refrigerator, Stove, Washer - Front Loading, Water Dispenser, Water Heater
Heat Source Natural Gas
Exterior
Garage Garage Door Opener, Garage - Front Entry
Garage Spaces 1.0
Fence Fully
Amenities Available Basketball Courts, Tennis Courts, Tot Lots/Playground
Water Access N
Accessibility None
Attached Garage 1
Total Parking Spaces 1
Garage Y
Private Pool N
Building
Lot Description Additional Lot(s), Landscaping
Story 3+
Sewer Public Sewer
Water Public
Architectural Style Traditional
Level or Stories 3+
Additional Building Above Grade
New Construction N
Schools
Elementary Schools Eaton
Middle Schools Deal
School District District Of Columbia Public Schools
Others
Senior Community No
Tax ID 1957//0115
Ownership Fee Simple
Special Listing Condition Standard
Read Less Info
Want to know what your home might be worth? Contact us for a FREE valuation!

Our team is ready to help you sell your home for the highest possible price ASAP

Bought with Carl G Becker • Premier Properties, LLC

43777 Central Station Dr, Suite 390, Ashburn, VA, 20147, United States
GET MORE INFORMATION


