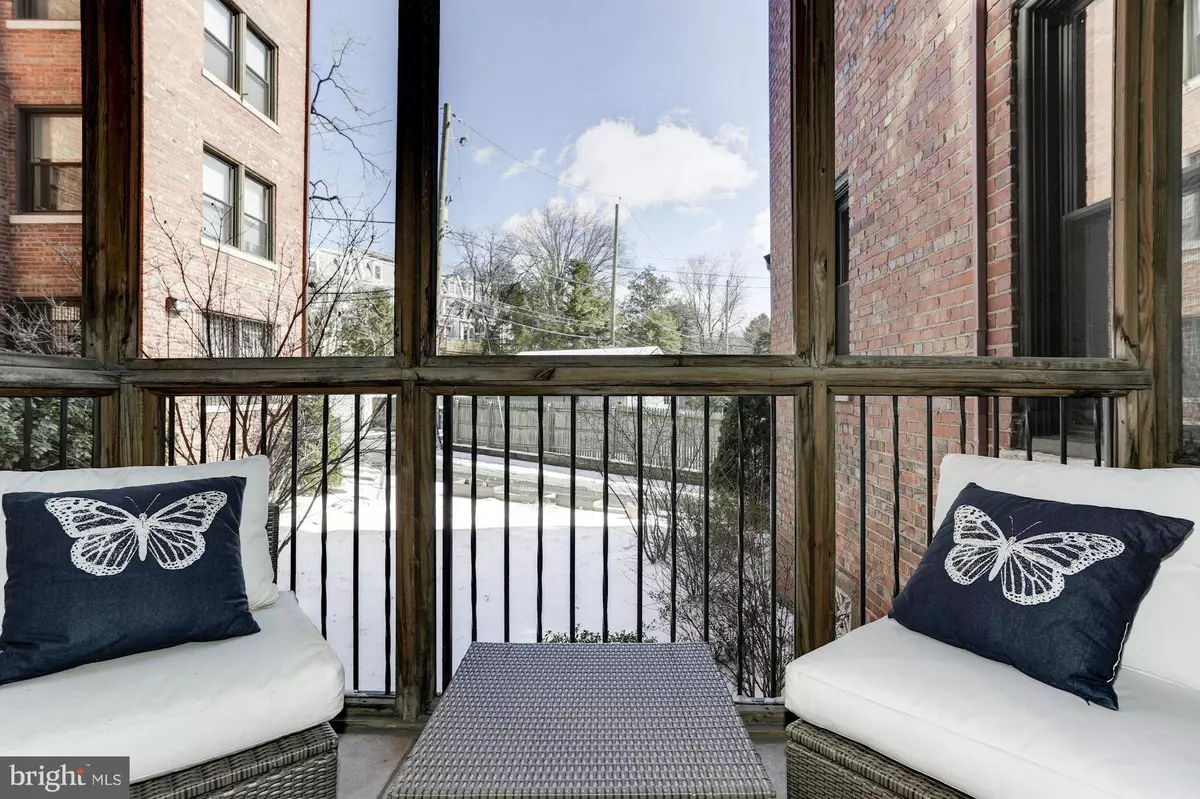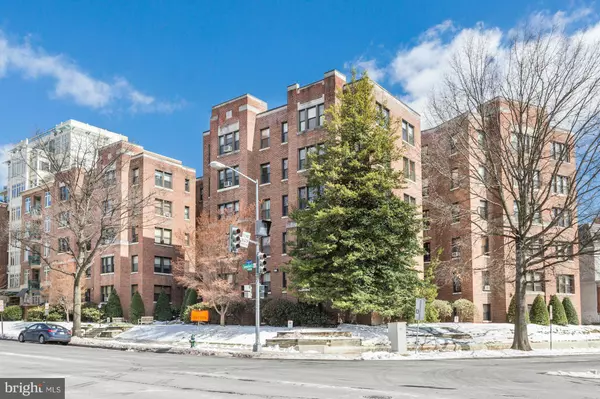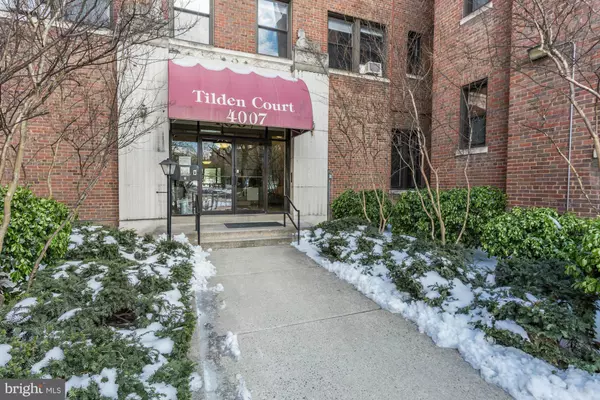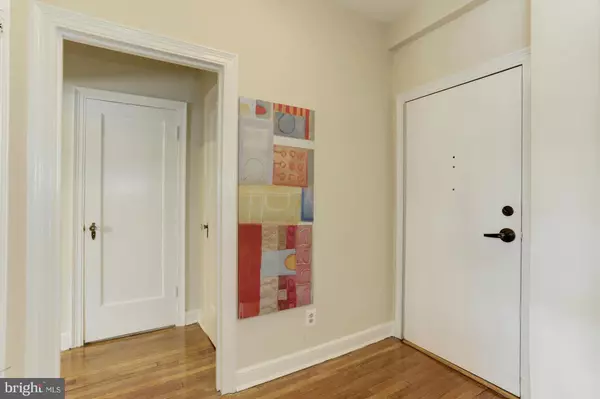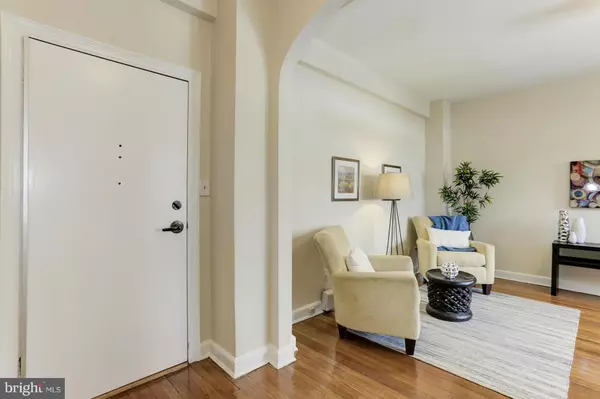$325,000
$329,900
1.5%For more information regarding the value of a property, please contact us for a free consultation.
1 Bed
1 Bath
624 SqFt
SOLD DATE : 05/31/2017
Key Details
Sold Price $325,000
Property Type Condo
Sub Type Condo/Co-op
Listing Status Sold
Purchase Type For Sale
Square Footage 624 sqft
Price per Sqft $520
Subdivision Cleveland Park
MLS Listing ID 1003357453
Sold Date 05/31/17
Style Beaux Arts
Bedrooms 1
Full Baths 1
Condo Fees $311/mo
HOA Y/N N
Abv Grd Liv Area 624
Originating Board MRIS
Year Built 1930
Annual Tax Amount $1,912
Tax Year 2016
Property Description
One-bedroom Gem, with so much to offer!. Character, High Ceilings, Wood Floors, Archways, Large Windows, Separate Dining Room. Above Ground Floor. Private Veranda. Low $311 condo fee includes Heat, Gas and Basic Cable! Storage Locker, Gym and Bike Room. In-Unit Washer Dryer permitted with Board Approval. Cats welcome. Near two Metro Stations - Cleveland Park and Van Ness! Open Sat 4/29 2-4pm.
Location
State DC
County Washington
Direction East
Rooms
Main Level Bedrooms 1
Interior
Interior Features Dining Area, Wood Floors, Floor Plan - Traditional
Hot Water Natural Gas
Heating Radiator
Cooling Window Unit(s)
Equipment Refrigerator, Stove, Microwave
Fireplace N
Appliance Refrigerator, Stove, Microwave
Heat Source Natural Gas
Laundry Common
Exterior
Exterior Feature Balcony
Community Features Pets - Cats Only
Amenities Available Elevator, Exercise Room, Extra Storage, Spa, Security
Water Access N
Accessibility Other
Porch Balcony
Garage N
Private Pool N
Building
Story 1
Unit Features Mid-Rise 5 - 8 Floors
Sewer Public Sewer
Water Public
Architectural Style Beaux Arts
Level or Stories 1
Additional Building Above Grade
New Construction N
Schools
Elementary Schools Hearst
Middle Schools Deal
School District District Of Columbia Public Schools
Others
HOA Fee Include Gas,Custodial Services Maintenance,Ext Bldg Maint,Heat,Insurance,Management,Reserve Funds,Sewer,Snow Removal,Trash,Water
Senior Community No
Tax ID 2235//2063
Ownership Condominium
Security Features Intercom,Resident Manager
Special Listing Condition Standard
Read Less Info
Want to know what your home might be worth? Contact us for a FREE valuation!

Our team is ready to help you sell your home for the highest possible price ASAP

Bought with Lisa Dubois-Headley • RE/MAX By Invitation

43777 Central Station Dr, Suite 390, Ashburn, VA, 20147, United States
GET MORE INFORMATION

